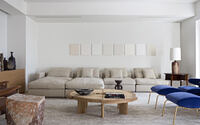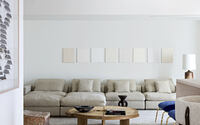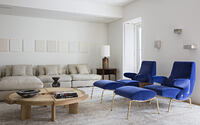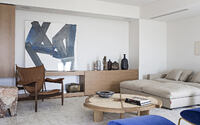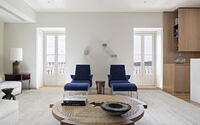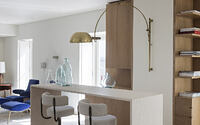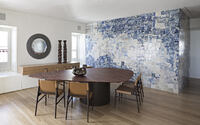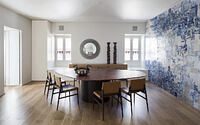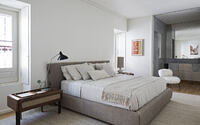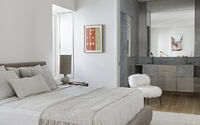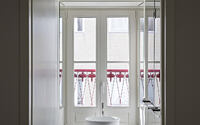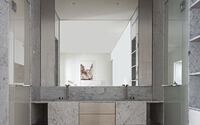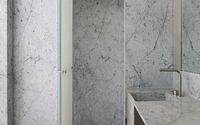TM Apartment by Studio Arthur Casas
Step inside the TM Apartment, a stunning penthouse in the heart of Lisbon, Portugal, famed for its rich history, culture, and breathtaking view of the Tejo River. This exquisite dwelling, designed in 2020 by the renowned Studio Arthur Casas, is a true embodiment of contemporary design.
Split into social and private hemispheres, this contemporary apartment caters not only to lively gatherings with friends but also preserves a sense of personal space and tranquility for its residents. Adorned with Portuguese tiles, vibrant blue tones, and a perfect balance of neutral and wood finishings, the TM Apartment seamlessly harmonizes with Lisbon’s iconic cityscape.

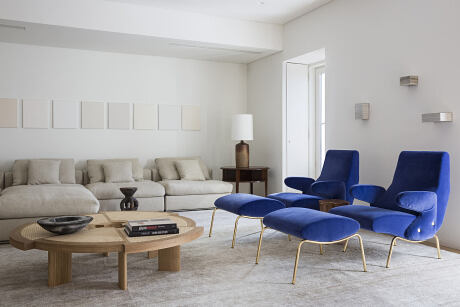
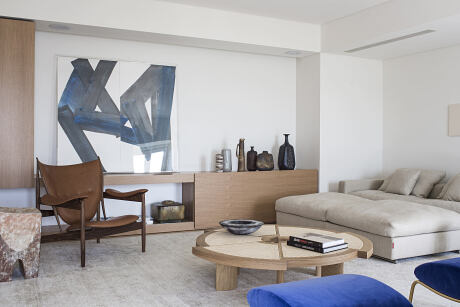
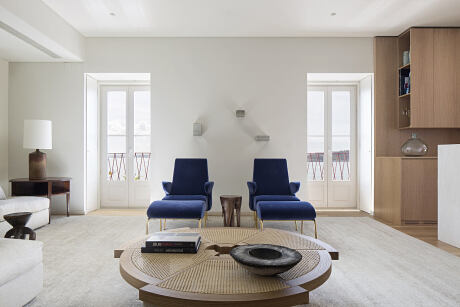
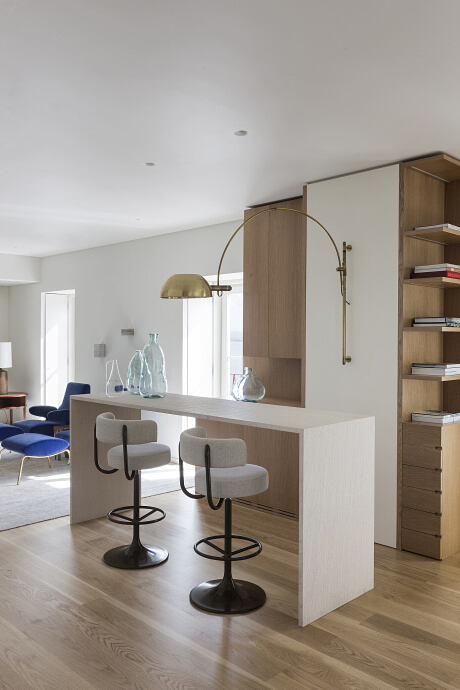
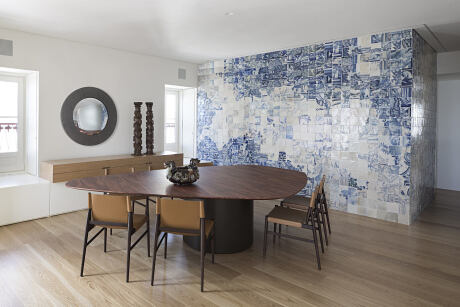
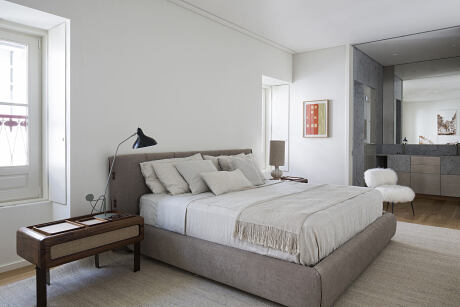
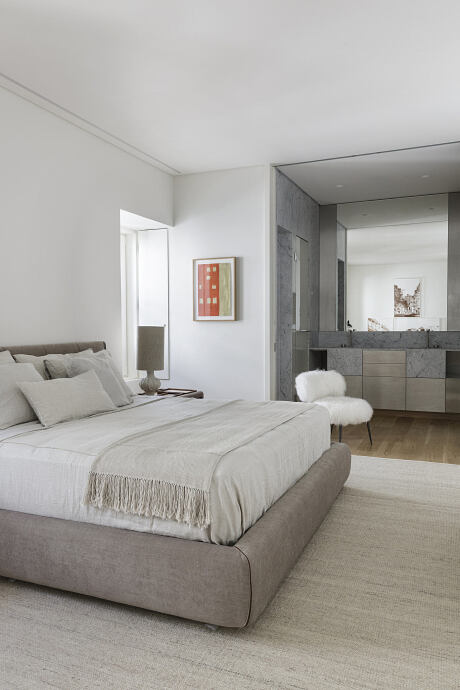
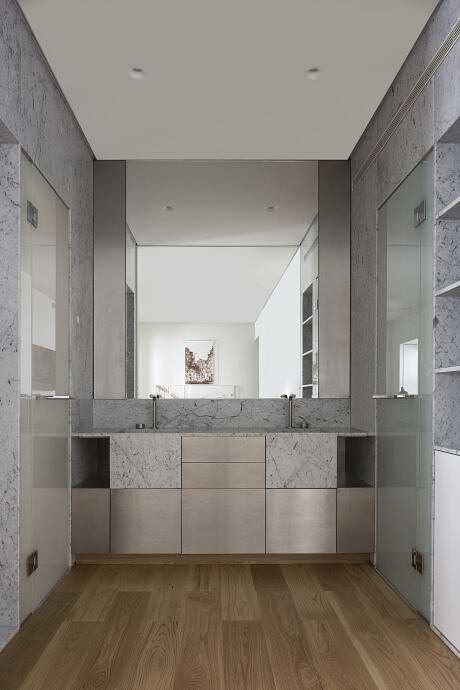
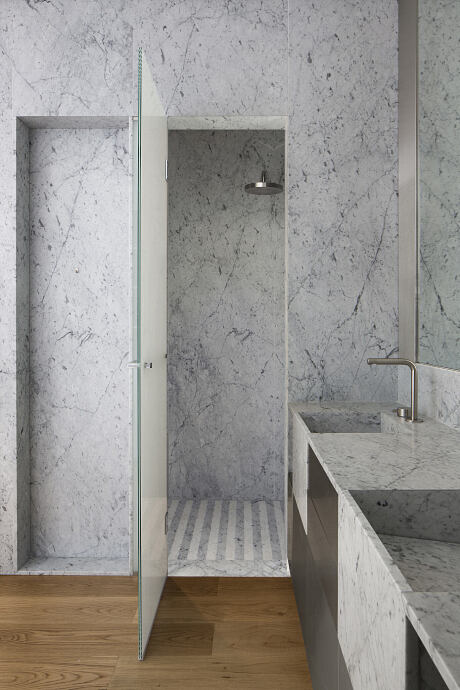
About TM Apartment
Introduction to the Panoramic TM Apartment
Situated atop a retrofit building, the TM apartment offers a sweeping view of the Tejo River in the heart of Lisbon. This charming penthouse seamlessly merges cozy hosting spaces with private nooks, reflecting the dual desires of its owners – a couple seeking both hospitality and privacy. The apartment layout cleverly divides these functions into two distinct hemispheres, originating from the social hall.
The Southern Hemisphere: A Hub for Social Life
The southern hemisphere of the apartment houses the living room, bar, dining room, and kitchen—spaces primed for lively social interactions. Upon entering the apartment, a Portuguese tiles panel in the dining room sets the tone for the predominant blue hues. These striking colors surface in the Delfino armchairs and a painting by Carolina Semiatzh. Serving as the room’s centerpiece, the organic-shaped Amorfa dining table, designed by Arthur Casas, deviates from conventional designs, fostering closeness among its users. Complementing the room’s aesthetic, a convex mirror from Studio Básico extends the sense of space while unifying the social areas.
Neutral Tones and Wood: Balancing the Color Palette
The apartment employs a judicious use of neutral tones and wooden finishings, visible in the floor, woodwork, furniture, and decor. This careful selection creates a harmonious balance with the vibrant blue hues, blending seamlessly with the surrounding landscape. Eye-catching elements in the social area include a piece by Julião Sarmento, a vintage coffee table and ceramics, a table lamp from the Paris Flea Market, and a centerpiece by Portuguese ceramicist Bordallo Pinheiro.
The Northern Hemisphere: Privacy in Luxurious Comfort
Retaining the apartment’s neutral and earthy color palette, the northern hemisphere shelters three private suites. These rooms boast generous windows that invite abundant natural light and fresh air, fostering comfortable and well-ventilated spaces. The private bathrooms, adorned with Carrara Mate marble tiles, beautifully connect with the bedrooms, echoing the apartment’s commitment to tranquility and style.
Photography courtesy of Studio Arthur Casas
- by Matt Watts