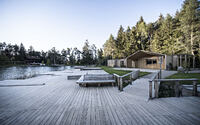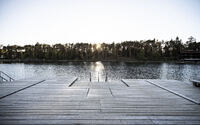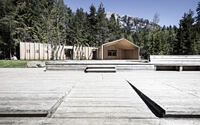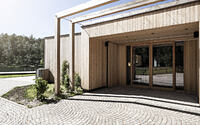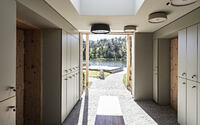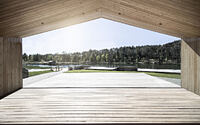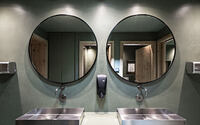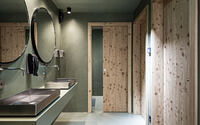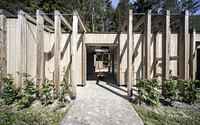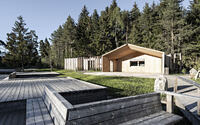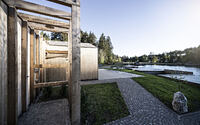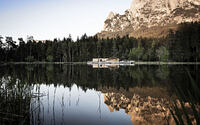Lake House Völs by Noa* Network of Architecture
Welcome to the mesmerizing Lake House Völs, an emblem of modern architecture nestled in the heart of the serene South Tyrol, Italy. Famed for its scenic mountain backdrop and lush pine forests, this region has been reimagined by noa* Network of Architecture. They have harmoniously merged tradition with an innovative design concept, establishing an architectural marvel that augments its surroundings.
Commencing in 2019, this lake house project delivers an idyllic haven for nature lovers and leisure seekers, inviting visitors to experience a unique blend of contemporary comfort and unparalleled natural beauty.










About Lake House Völs
A Harmonious Blend of Tradition and Innovation
At the picturesque Völser Weiher lake in South Tyrol, noa* brilliantly blended modern design principles with cherished traditions, creating an architectural marvel that harmonizes perfectly with nature.
Nestled within a dramatic mountain panorama and lush, green pine forests, the Völser Weiher lake sits over 1,000 meters (3280 feet) above sea level. This serene nature reserve offers visitors a peaceful space for relaxation and recreation throughout the year. To enhance this beautiful setting, the municipality of Völs commissioned noa* to design an attractive, small swimming hut, complete with public changing rooms and sanitary facilities.
Replacing the aging, inadequate kiosk—lacking appropriate facilities for the disabled—this popular outdoor excursion site, beloved by locals for its summer swimming and winter ice-skating, was due for a fresh, contemporary makeover. By demolishing the old facility, a new chapter opened—one where architecture synergizes seamlessly with nature.
Extending a Warm Welcome
Aiming for a discreet and small scale to meld with the unique surroundings, noa* crafted two compact structures with subdued cubature, linked via a transverse axis.
The main building, a modern snack-bar featuring a classic saddle roof, houses a semi-closed kitchen and counter for food and drink services. It opens onto a loggia and terrace, offering sweeping vistas of the lake and newly-designed bathing area.
A wooden folding element defines the open recess on the transverse axis that connects the two buildings. This recess doubles as a second counter for purchasing small refreshments, ice cream, and food, acting as an ingenious partition that ensures a tranquil atmosphere for the loggia and terrace, while facilitating easy self-service for guests.
Creating Spaces
The secondary building—a standalone cube linked to the snack-bar—focuses on public functionality. Along with the main building, it forms a cohesive ensemble, both architecturally and functionally.
Inside, the sanitary facilities meet accessibility standards and provide changing rooms for leisure enthusiasts like swimmers and ice-skaters. At the center, a small open atrium showcases changing rooms and locally-crafted lockers for guests, offering a skyline view to welcome bathers and hikers. Robust resin trowel technology was chosen to ensure the premises withstand skate wear and tear and maintain safety on wet floors. The interior design emphasizes harmony between indoors and outdoors, choosing green as the base color for floors, walls, and ceilings, with varying shades establishing a sense of natural continuity.
Becoming One with Nature
noa* infused unique features into the lakeside facility’s floor and vertical surfaces. By incorporating a traditional South Tyrolean lace pattern into the resin filler, the architects firmly rooted the architecture within its location. The motifs, briefly pressed into the damp resin and quickly removed, create a three-dimensional effect that adds an element of visual spontaneity.
The main building’s wooden frame construction, which links the two structures, serves as a support structure for climbing plants. Within a few months, fast-growing jasmine will enshroud the changing rooms in verdant foliage, enabling the building to blend seamlessly with its surroundings when viewed from the lake.
Engaging with the Environment
This architectural ensemble nestles within a unique natural landscape, providing beautifully framed vistas of the lake, forest, and mountains. The larch wood facade, left untreated, will naturally age and evolve under the influence of the elements. Newly constructed bathing jetties, crafted from local forest wood, meander into the lake, directing visitors from the buildings into the water. Meanwhile, the understated architecture emphasizes the surrounding flora, allowing it to gently intertwine with the structure.
Every aspect of the project underscores noa*’s dedication to responsibly engaging with natural environments, while steadfastly adhering to their architectural standards. Amidst the freshly planted rows of reeds and a new children’s area, the contemporary design creates a haven for nature lovers, inviting them to immerse themselves in tranquility and embrace a rendezvous with nature.
Photography courtesy of Noa* Network of Architecture
Visit Noa* Network of Architecture
- by Matt Watts