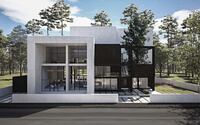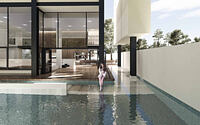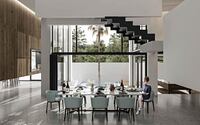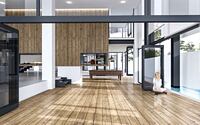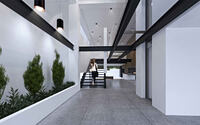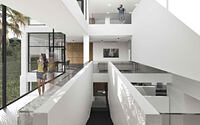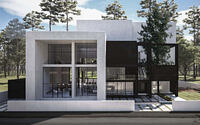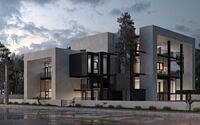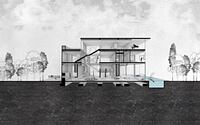Amirdasht Villa by MADO Architects
Welcome to a fascinating journey into the world of contemporary architectural design, as we explore the Amirdasht Villa in Iran. Nestled in Kelarabad’s verdant landscapes, this stunning two-story house is a testament to modernism, brought to life by the exceptional team at MADO Architects. The designers have brilliantly transformed the property, preserving the existing nine-square grid structure while adding contemporary elements like steel framing and fluid spaces. Key highlights include a mezzanine guest room and a ground-level swimming pool that seamlessly integrates with the overall design.
Join us as we delve deeper into the captivating world of this uniquely Iranian architectural gem.







About Amirdasht Villa
Revitalizing a Classic Design
Our latest project involves the thoughtful reinvention of an existing design, previously based on the classic nine-square grid structure. After a comprehensive review of the project’s constraints, we’ve elected to reimagine the building with minimal disruption to the original layout. The resulting design emerges as an evolution of the classic grid, now boasting a robust steel frame structure.
Maximizing the Structure’s Potential
Recognizing the inherent potential of the project, we’ve improved upon its functionality by incorporating a steel-framed mezzanine level that hosts an inviting guest room. This additional feature elegantly enhances the structure’s versatility, expanding its capacity for accommodation.
Innovative Fusion of Spaces
The design’s geometry uniquely merges the swimming pool with the ground level, harmonizing water features with the everyday living area. The ground level also experiences a transformation as we’ve sought to increase the fluidity of spaces. Walls, previously grounded, now assert themselves as suspended elements, introducing an intriguing element of dynamism and serving various functions within the redesigned space.
Visualizations courtesy of MADO Architects
- by Matt Watts