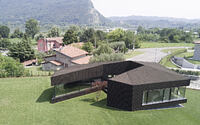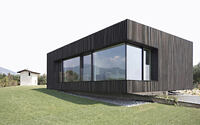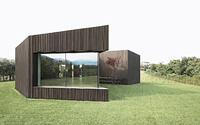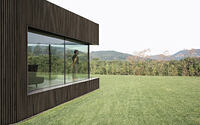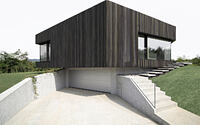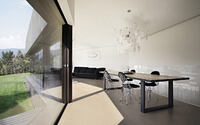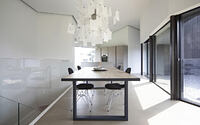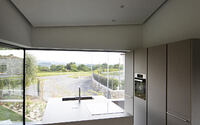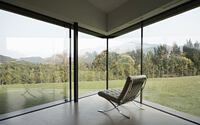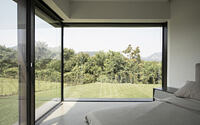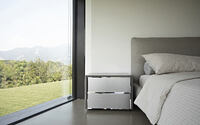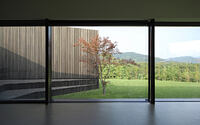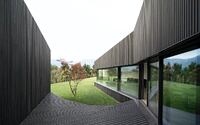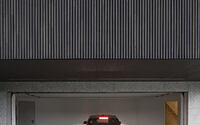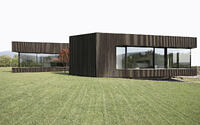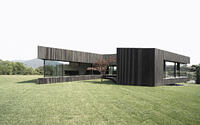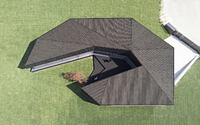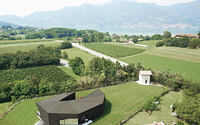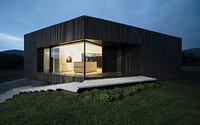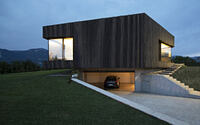Claw House by ARW
Set amidst the breathtaking beauty of Cremignane, Italy, the Claw House merges the essence of contemporary design with the captivating charm of the Italian landscape. Nestled in a tranquil hill facing the majestic Adamello mountain range and the scenic lake Iseo, this unique piece of architecture elegantly harmonizes with its surroundings, including the Sebino peat Bogs Nature Reserve. The result of visionary design by ARW in 2018, the modern, contemporary house uses a distinctive “claw” system to facilitate diverse visual connections with the surrounding geography, making it a testament to innovative domesticity.
Step inside the Claw House – a haven suspended between earth and sky, offering unparalleled serenity and sweeping vistas.

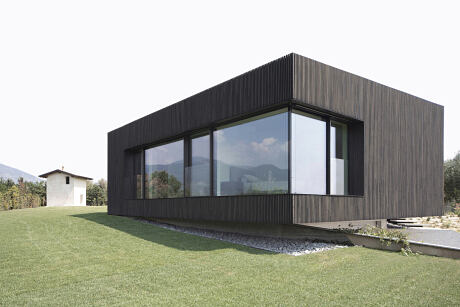
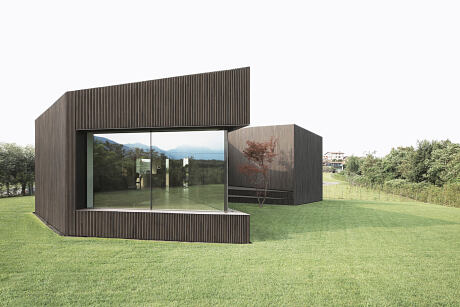
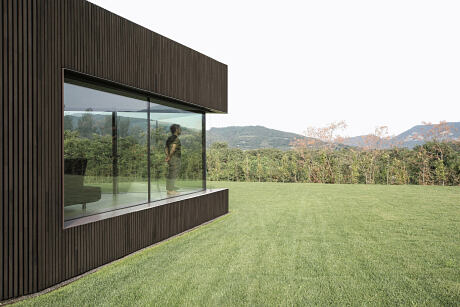
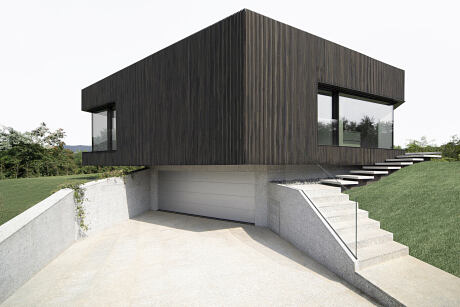
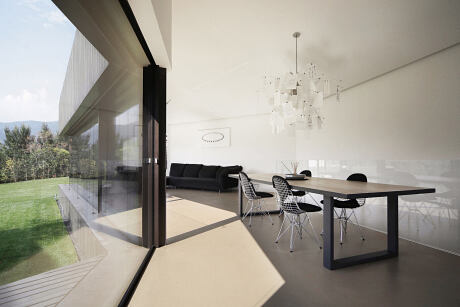
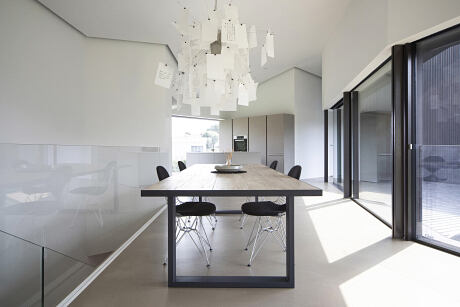

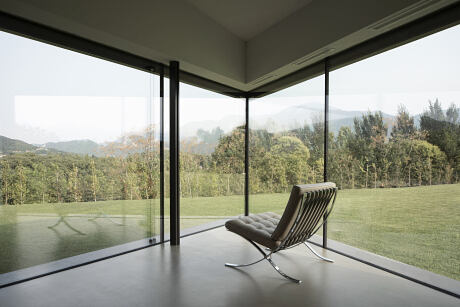
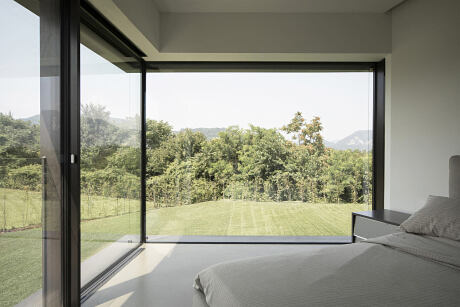
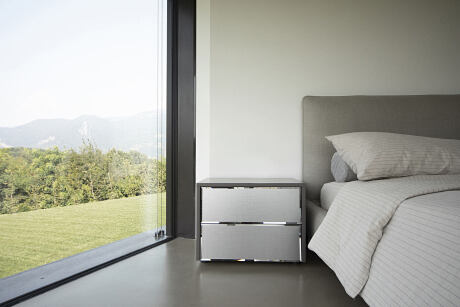
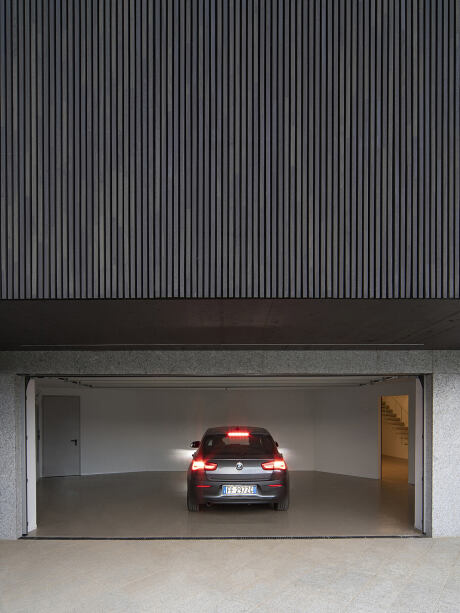
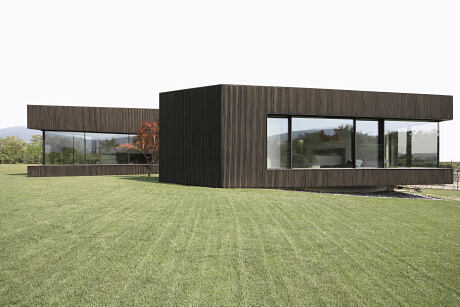
About Claw House
Unveiling the Scenic Project Site
Nestled on a hill, this project site unveils breathtaking views of the Adamello mountain range and Lake Iseo. It further gazes upon the expanse of the Sebino Peat Bogs Nature Reserve.
Immersing the House in its Surroundings
The house, meticulously designed, showcases a unique settlement method that intertwines two essential elements: the project site itself and the encompassing landscape. This conjunction enables the house to serve as a diverse observatory tool, connecting with the ever-changing seasons and shifting light.
Interweaving Modern Architecture and Natural Environment
Manifesting the aspiration for a model architecture, the design harmonizes with its environment, suggesting an innate existence that also encapsulates a contemporary sense of domesticity.
Establishing Visual Connections with the “Claw” System
The house incorporates a distinctive “claw” system, which through ingenious folds in its form, establishes myriad visual connections with the various geographical horizons framing it. The design consciously arranges the view to interact with specific portions of the living area, overlooking both the courtyard and the Adamello mountains. The kitchen, on the other hand, faces the Sebino Peat Bogs. Additionally, the openings of the night area gravitate towards the lake.
Suspended Between Earth and Sky
Embodying a roof suspended between earth and sky, the house presents itself as a pavilion sculpted in plastic form and rooted to the ground.
Respecting the Terrain and Optimizing Space
The house respects its natural terrain, strategically positioning at the site’s highest level. This approach not only preserves a low volume by leveraging the downward slope towards the entrance, but also provides space for a garage and a connecting stairway to the living area above.
Creating an Inviting Entrance and Engaging Living Spaces
The main pedestrian entrance of the house unveils through a subtle excavation of the facade. To the left, it opens into the kitchen, and to the right, it leads to the dining area and living room. These spaces look out to the serene western courtyard of the building, creating an inviting and engaging environment.
Photography by atelier XYZ
- by Matt Watts