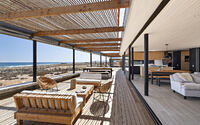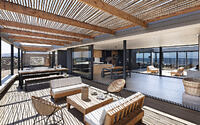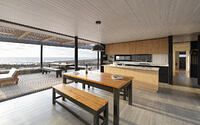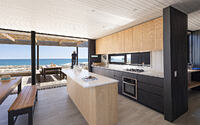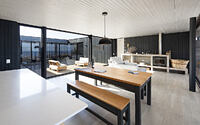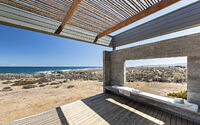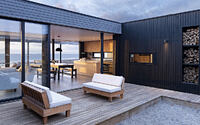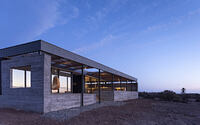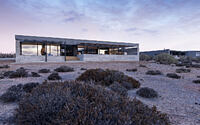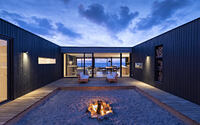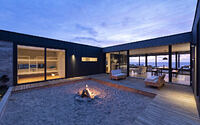VC House by Dumay Architects
Explore the VC House, a striking example of modern, concrete design, nestled on the enchanting seafront of Huentelauquen, Chile. This creative masterpiece, devised by Dumay Architects, is a distinct homage to its arid surroundings, taking full advantage of its unique location along the North-Central coast of Chile.
Built in 2018, this majestic dwelling sits atop a mild slope on a sprawling 5,000 square meter (6,000 square yards) lot, offering breathtaking views of the Pacific Ocean. With its ingenious blend of rustic concrete foundations, glass, and wood elements, the VC House establishes a seamless connection between its interiors and the natural beauty of its surroundings. Discover a layout divided into three distinct zones, each designed to provide an immersive living experience amidst the tranquil whisper of the coastal winds.



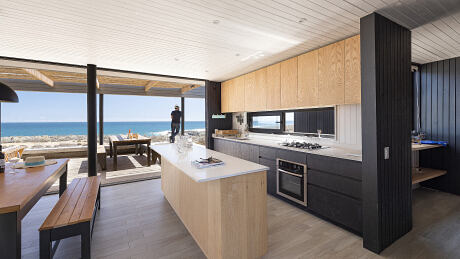
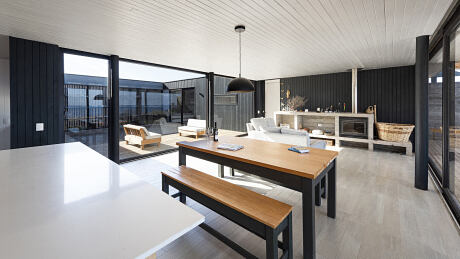
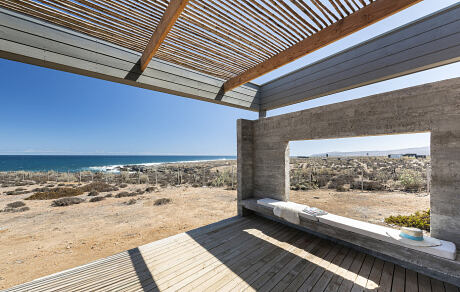

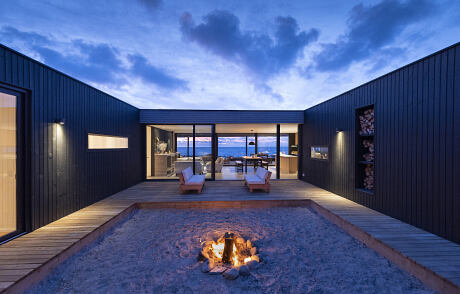
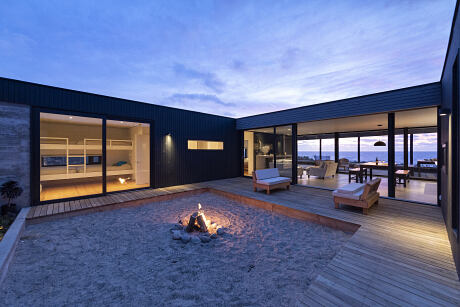
About VC House
Chilean Coast Home Design: The Location and Landscape
Our architecture firm received a commission to construct a residence in Huentelauquen, located on the North-Central coast of Chile. This region, renowned for its arid environment, is frequently kissed by gentle coastal breezes.
Embracing Nature: Positioning and Views
The future home nestles on a plot of approximately 5,000 m2 (approximately 59,202 ft2). The location enjoys a subtle 3 to 5% westward slope, offering breathtaking views of the vast Pacific Ocean. Strategically positioned at the highest point of the lot, the main entrance is found on the east side, introducing guests to awe-inspiring scenes of tidal waves and sea breakers.
Rustic Aesthetic: Architectural Foundation and Material Selection
Our design approach emphasizes a harmonious blend between the indoor and outdoor spaces. A rustic concrete foundation defines the boundaries within the lot, on top of which we mount glass and wooden walls. This material choice ensures superior thermal insulation, while preserving an organic aesthetic.
Interior Layout: Creating Harmony in Design
We propose an integrated design where the indoor and outdoor areas harmoniously coexist within the same volume. The layout consists of three distinct zones: the private bedrooms, including a main and secondary bedroom, situated on one side of the house; the communal area linked to an internal patio; and a semi-separate bedroom section on the opposite side.
The Inner Patio and Outdoor Experience
A sheltered internal patio, intended for public activities, provides refuge from the wind and assures privacy. Overlooking the ocean, a spacious westward-facing terrace—outfitted with built-in furniture—invites residents to relax in the shade while absorbing the mesmerizing sea view.
Photography by Ignacio Infante Cobo
- by Matt Watts