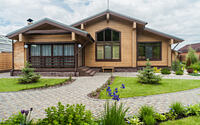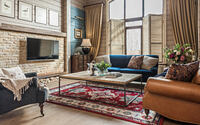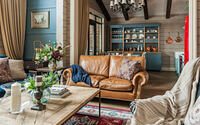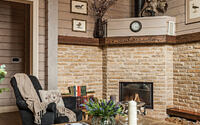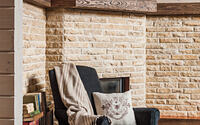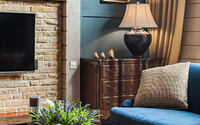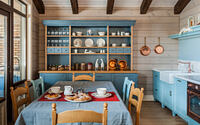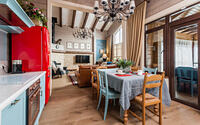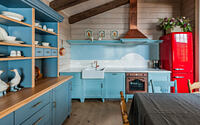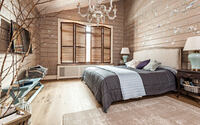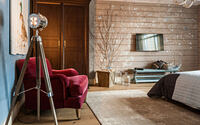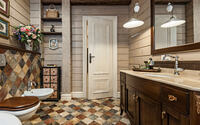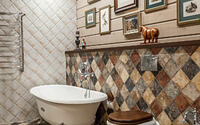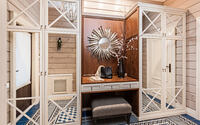Farmhouse by Marina Kutepova
Discover the charm of rural living in the heart of Russia with Marina Kutepova‘s exquisite Farmhouse project. Nestled in Chelyabinsk, a city famed for its industrial prowess, this wooden house reimagines the quintessentially English country style for a contemporary Russian setting. Sprawling across 130 square meters (about 1400 square feet), the house encompasses two bedrooms, a bathroom, a living room merged with a kitchen, and an entrance hall leading into a dressing room. The design approach marries utility and aesthetics, with every room embodying the enduring allure of farmhouse interior design.
Delve into the details of this captivating residence, where every corner exudes warmth, sophistication, and an intimate connection with nature.

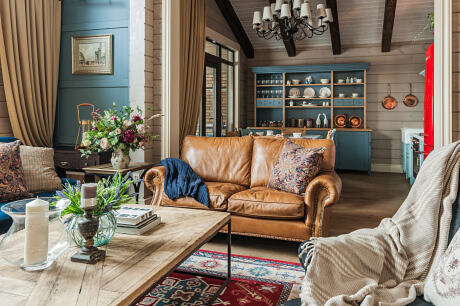

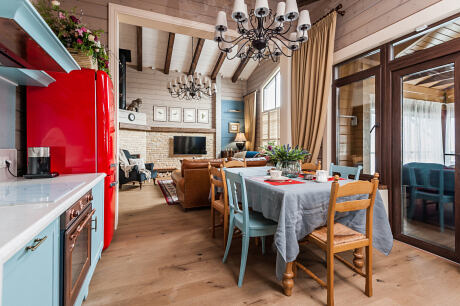
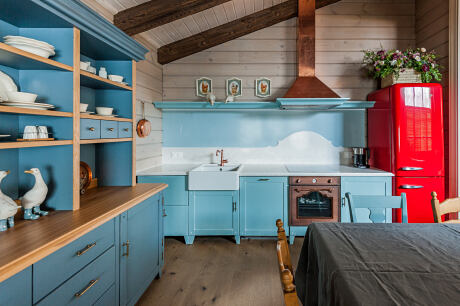
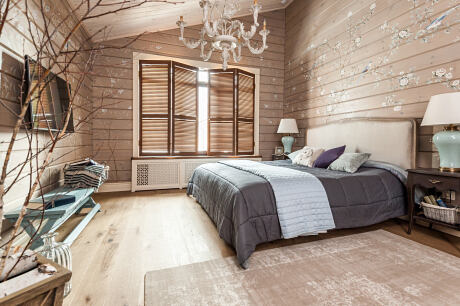
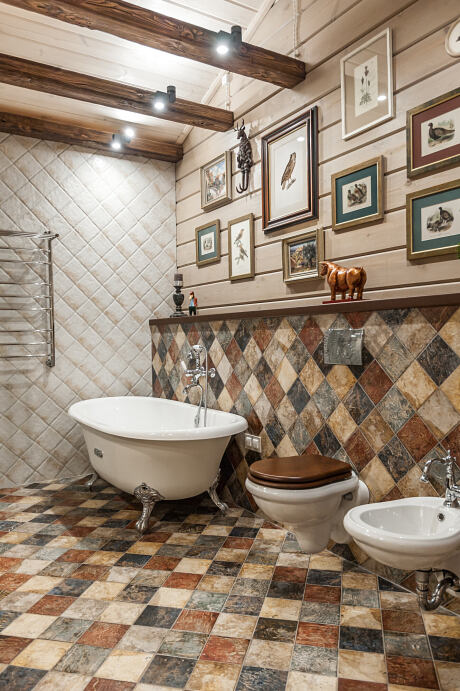
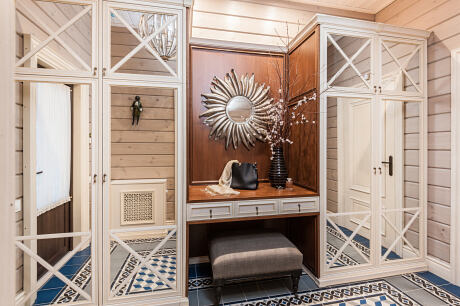
About Farmhouse
English Country Style Wooden House in Chelyabinsk, Russia
Nestled in the city of Chelyabinsk, Russia, is a wooden house that beautifully captures the essence of English country style. This elegant home consists of two bedrooms, one designated as a guest room, a bathroom, an entrance hall leading to a walk-in wardrobe, and an open concept living room and kitchen. Consistency in interior design elements binds each room together, giving the house a cohesive feel. The entire house spans an area of 130 square meters (1400 square feet).
Welcoming Entrance Hallway with Functional Design
Upon entering the house, a bright, welcoming hallway greets visitors. Here, functionality is key, cleverly concealed within the built-in wardrobe. This innovative design choice frees up space in the bathroom, as we’ve relocated household utensils and appliances to the wardrobe, creating a tranquil sanctuary for relaxation and rejuvenation.
Efficient Zoning and Consistent Design Throughout
We’ve achieved a seamless flow from room to room without resorting to partitions, maintaining decorative and stylistic consistency throughout. This design approach retains a harmonious color palette within each room, albeit in varying proportions.
Creating a Unique Space with Rich Color Combinations
Our mission was not to reproduce a style in its purest form, but rather to capture the client’s preference for rich color combinations. The design concept took shape around a blue Ralf Lauren sofa and a cozy fireplace, which together form the living room’s relaxation area. The kitchen seamlessly integrates into this area, forming a unified space. Large windows overlook a charming courtyard, eliminating the need for functional textiles and instead allowing us to adorn the room with stylish shutters. Both the fireplace and the TV are positioned so that they can be enjoyed from any part of the living room or kitchen.
Incorporating Simplicity and Natural Elements
The homeowner desired an interior that reflected the simplicity of rural life and a connection to nature. To highlight the house’s rustic charm, we infused elements of the English country style, with touches of chalet and Provence styles visible in the bedroom and guest room. We selected aged copper and bronze lamps and utensils, along with figurines and paintings, as accessories. Predominantly, we used natural materials like parquet, stone, and wood. Plentiful cushions, rugs, leather upholstery, and bedroom wall ornaments enhance the overall comfort and coziness, transforming this house into a warm and inviting home.
Photography by Natalya Gorbunova
- by Matt Watts