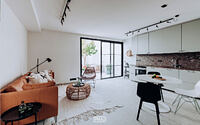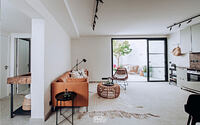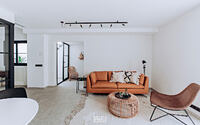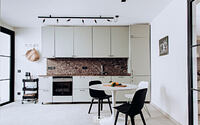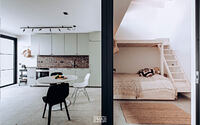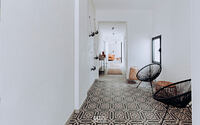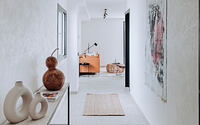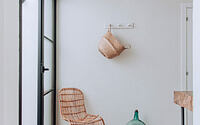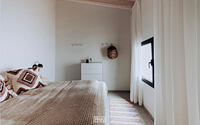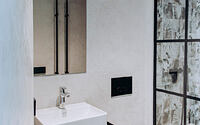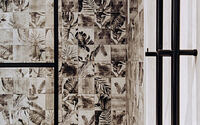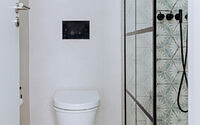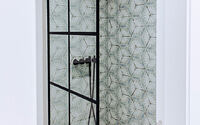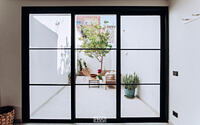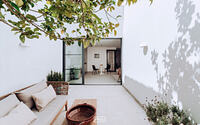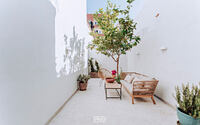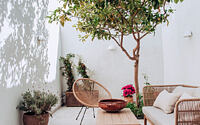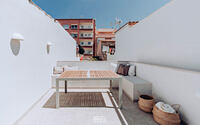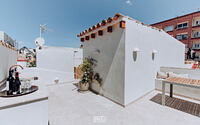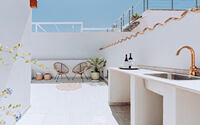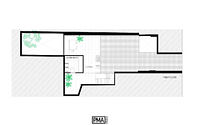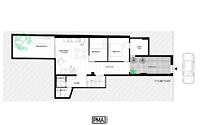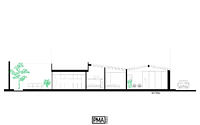Portixol I by PMA Studio
Nestled in the charming Portixol neighborhood of Palma de Mallorca, Spain, Portixol I stands as a testament to timeless design and innovation. This reimagined holiday home, orchestrated by PMA Studio in 2020, blends the tranquil essence of Scandinavian minimalism with the traditional allure of Mallorcan architecture.
Set against the backdrop of a historic fishing harbor that has evolved into one of Mallorca’s most sought-after regions, this residence captures the spirit of its surroundings. Meticulously planned to enhance the flow of natural light, the design features expansive glass doors, skylights, and a strategic floor plan that culminates in a spacious patio. Natural materials, light hues, and minimalist Nordic furnishings punctuated by local straw and fabric decor create an aesthetic that is both soothing and captivating.

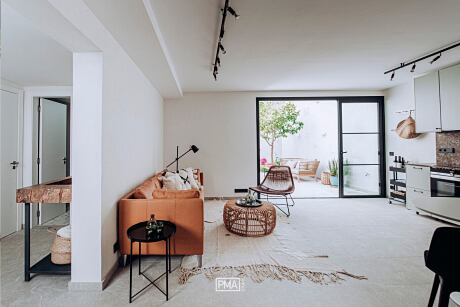
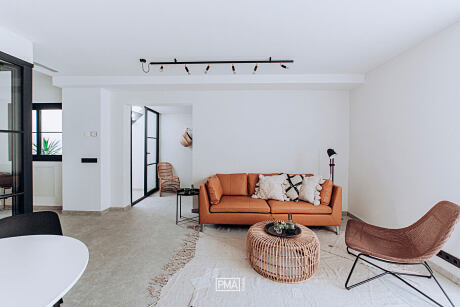
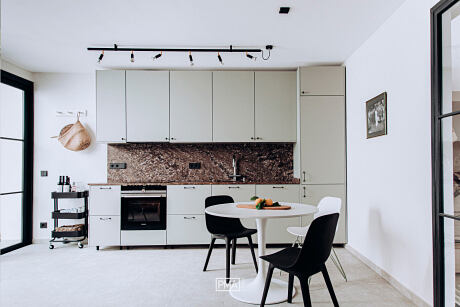
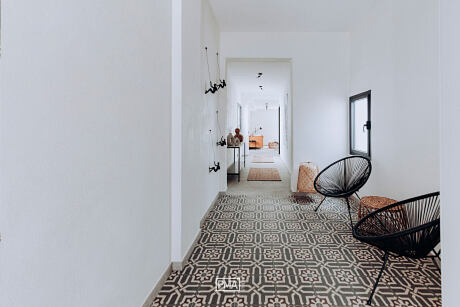
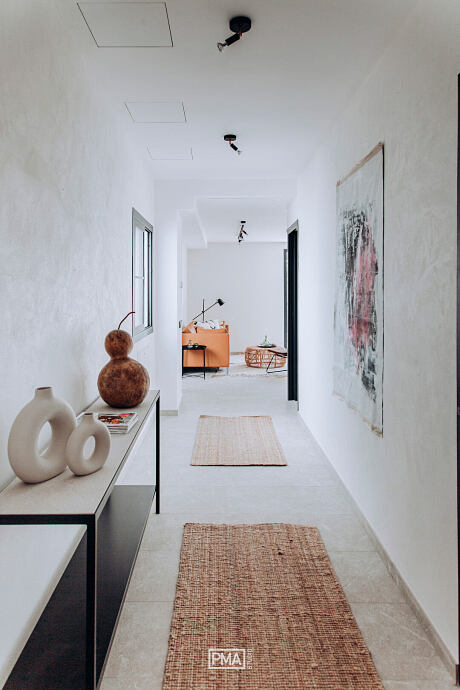
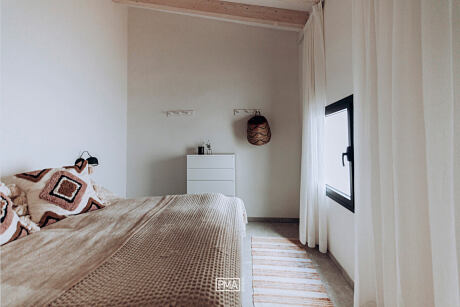
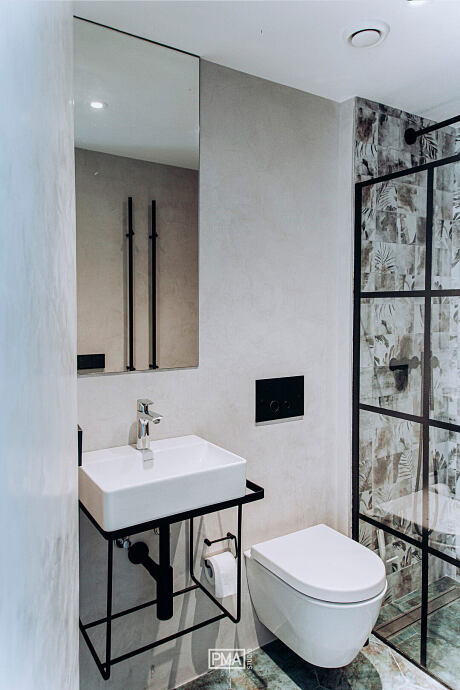
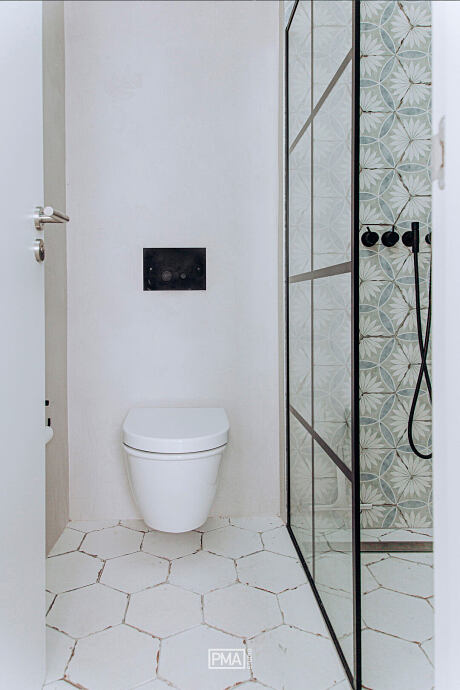
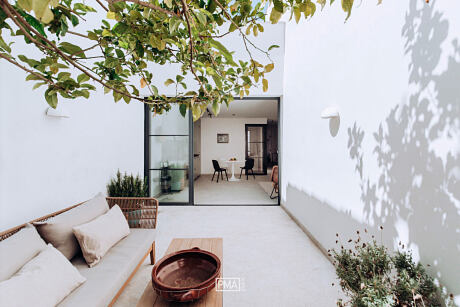
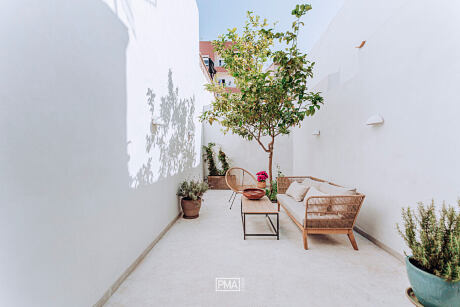
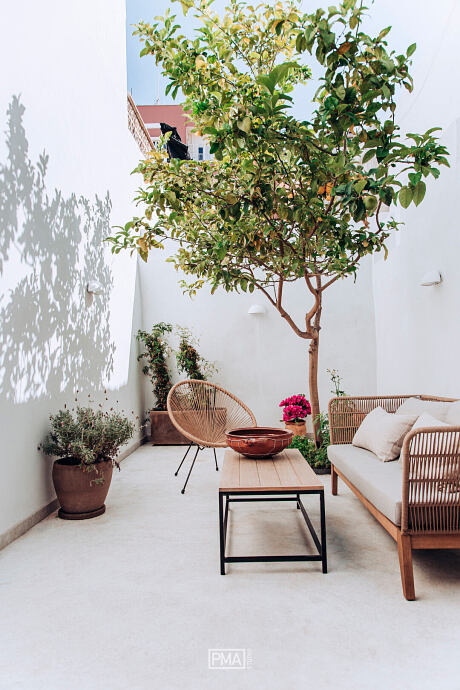
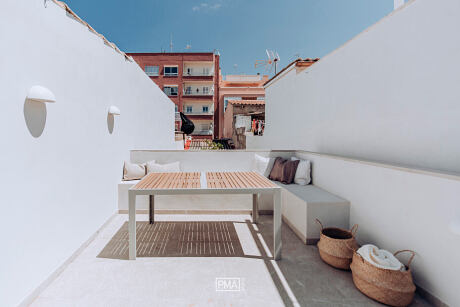
About Portixol I
The Revitalization of Portixol Neighborhood
The Portixol neighborhood, flourishing around Palma’s historic fishing harbor, has recently emerged as one of the most sought-after and fashionable districts in Mallorca.
Transforming a Traditional Rowhouse
Our project involved a complete renovation of a traditional rowhouse, nestled within a remarkably narrow plot. Yet, despite the property’s slender dimensions, our design strategy ensured an abundance of natural light pervades the home’s interiors.
Maximizing Natural Light with Strategic Distribution
Our proposed layout optimizes natural light by positioning the living room at the plot’s end, adjacent to the main patio. A large sliding glass door provides the occupants the opportunity to extend their living space into the outdoors.
Embracing Light at the Property’s Front
At the property’s forefront, we have created a spacious entrance featuring a sitting area and ample storage space. The entrance door, along with a window to the patio, drench this area in natural light.
Balancing Space and Light in Bedrooms
The master bedroom finds its place next to the entrance. The children’s bedroom, situated where the floor plan narrows, benefits from a glass door opening onto the living area and a skylight ensuring optimum illumination.
Natural Stone and Custom Design in the Vestibule
A natural stone double sink graces the vestibule, conveniently located next to the living room where the plot broadens. This area grants access to the two bathrooms and a custom-designed metallic staircase leading to the rooftop.
Rooftop Amenities: Laundry Room and Outdoor Kitchen
The rooftop houses a laundry room and an outdoor kitchen. An L-shaped bench, clad in local limestone, enhances one side of the terrace.
A Journey Through Space and Privacy
As one moves through the house, the expansion and contraction of space not only define the distribution but also the varying degrees of privacy.
Timeless Aesthetic with Natural Materials and Light Colors
The clients envisioned a timeless aesthetic for the house. Thus, we employed natural materials and light colors throughout the space. Ceramics, limestone flooring, and exposed wooden beams echo Mallorca’s tradition, while black window frames and fixtures nod to the clients’ Scandinavian heritage.
Fusion of Nordic Minimalism and Local Flair
Minimalist Nordic furniture pieces blend seamlessly with local straw and natural fabric decor, creating a harmonious fusion of styles.
Photography courtesy of PMA Studio
- by Matt Watts