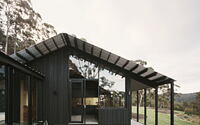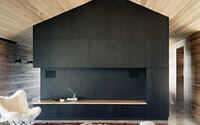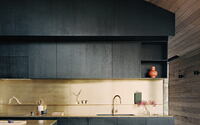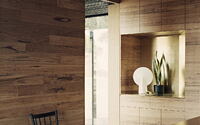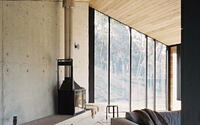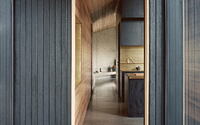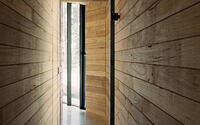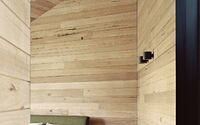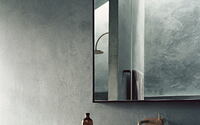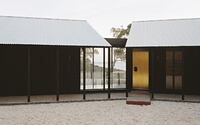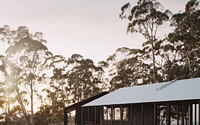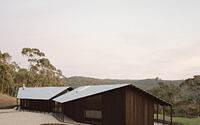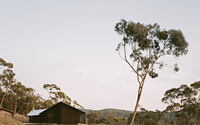Two Sheds by Dreamer
Escape to the tranquility of Two Sheds, a modern retreat nestled in the scenic west of the Lorne township, Victoria, Australia. This architectural marvel, thoughtfully designed by Dreamer in 2019, draws inspiration from local cottages, agricultural structures, and the distinctive Australian vernacular.
The minimalist palette and simple design language create a serene backdrop for treasured family experiences. Here, you can slow down, immerse in nature, and savor the simple joys of life. Two Sheds is more than just a retreat; it’s a testament to a different way of living where one can step away from the city’s hustle and connect with the outdoors.

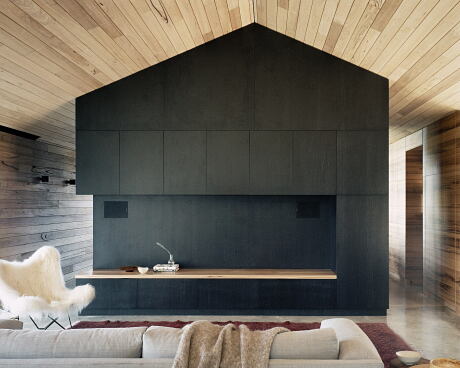
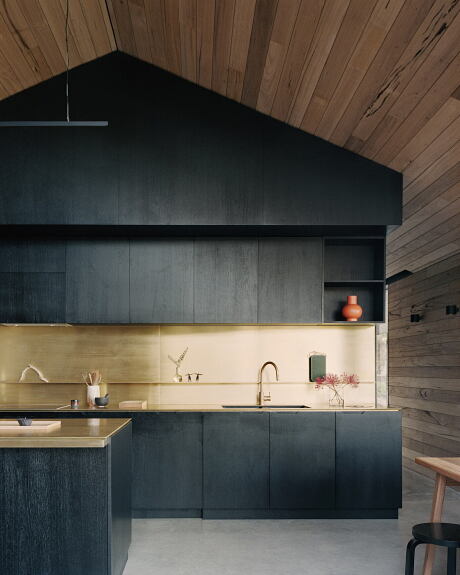
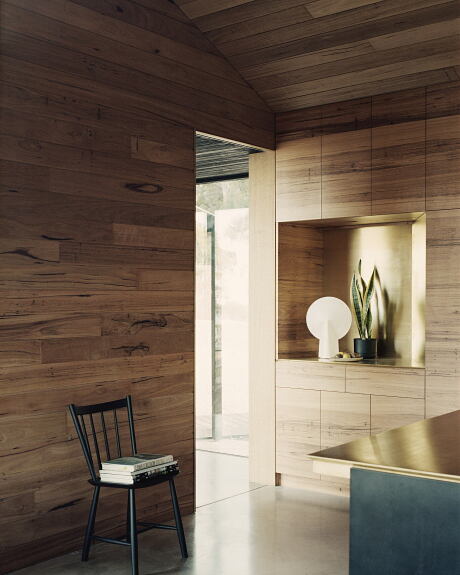
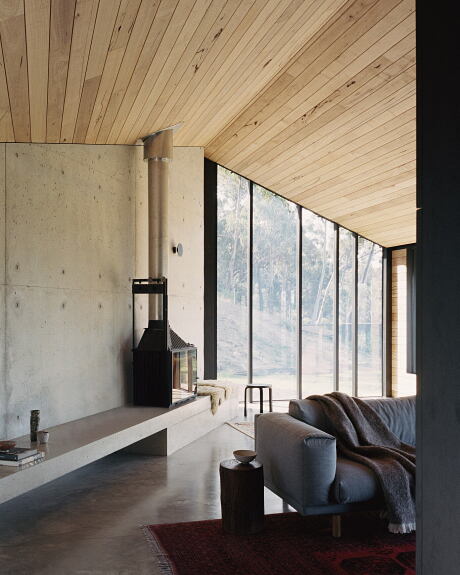
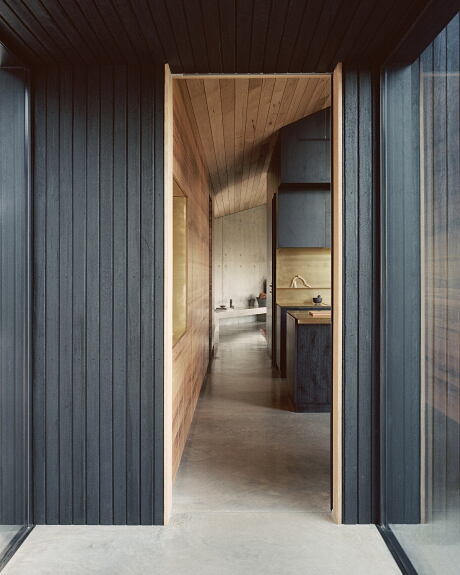
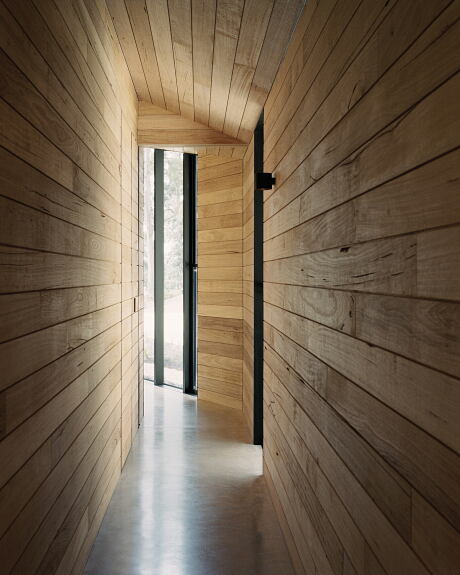

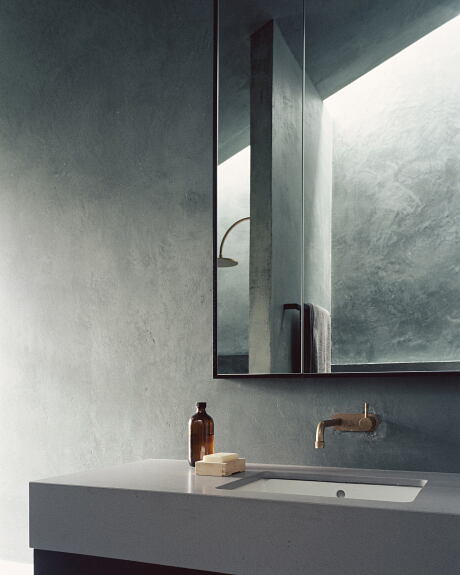

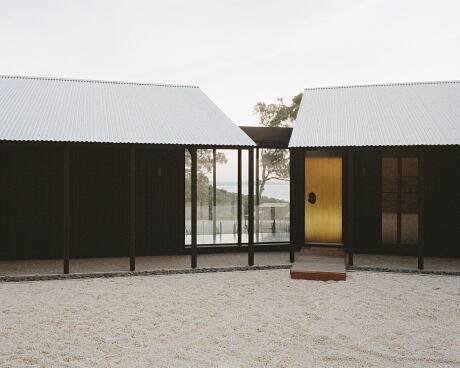
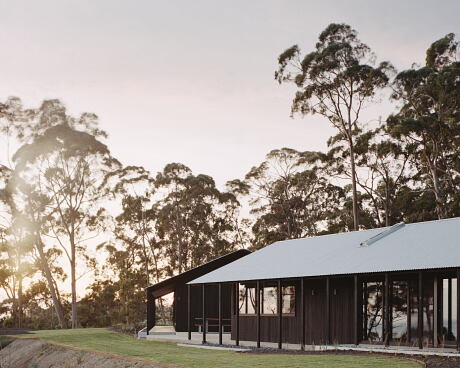
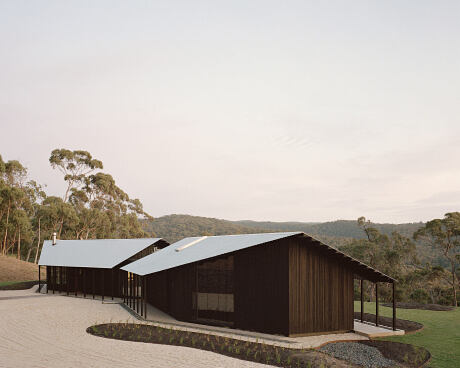
About Two Sheds
Embracing Local Design in Minimalist Architecture
This project proudly employs a streamlined material palette and simple design language that resonates with local cottages, agricultural structures, and the Australian vernacular. It sets the stage for cherished family moments, encouraging inhabitants to slow down, observe, and engage with the simple pleasures of life.
Crafting the Vision: A Historical Overview
In 2010, Roger and Jane Nelson, with Roger serving as the Managing Director of NH Architecture, bought the site. Over the next seven years, they meticulously designed a house and secured a planning permit for the site. This phase proved challenging and time-consuming due to the site’s bush fire management overlay, necessitating an assessment and management plan to establish the required BAL rating and consequent defendable space.
Uncovering Client Needs through Research and Discovery
In 2017, Dreamer joined the team, contributing an interior design scheme for the project. Through a series of meetings and design workshops at the client’s Melbourne home, we gained insight into their lifestyle and preferences. We thoroughly discussed the design elements that mattered to them, from sliding doors and light switches to fans, and their experiences with other meaningful buildings, such as the Louisiana gallery in Denmark. Jane expressed a particular interest in rejuvenating the land around the future Lorne house and re-establishing native plants.
Identifying the Design Challenges
These workshops revealed a story about escape, outdoor work, and the allure of a cottage or shed on a rural property. We explored what leaving the city for the weekend meant for the client, imagining the house as a bush retreat that would challenge its inhabitants and define a unique way of living. This retreat would offer both physical escapism through a change of environment and an escape from the usual routines.
Creative Exploration: Designing and Workshopping
Building on the Nelsons’ foundation, DREAMER developed a new concept for the complete house. We worked with the client to identify the essential features of the house and eliminate non-essentials. The distinct separation between private sleeping areas and public social spaces was retained from the original design. The house needed to comfortably accommodate both small and large gatherings, from 2 to 7 people, with room for additional grandchildren.
The design required spaces for social interaction and quiet reflection, areas for connecting with the outdoors, and a base for working in the bush. The clients envisioned walking out onto grassy glades from any room in the house. After workshopping three iterations of the plan, each reducing the footprint size, the final design emerged as a more compact 220sqm (2368 sq. ft.) home, significantly smaller than the original 500+sqm (5382 sq. ft.) concept.
Balancing Aesthetics and Functionality in Building
While maintaining the original location, the new design balances views to the hills and beach, privacy, and constructability. The house comprises two nearly identical, mirrored, gable-roofed timber-lined sheds that form the public and private zones. The exterior timber is charred, while the interior remains raw. The sheds connect internally via a glazed gallery and externally via a terrace and path, maintaining privacy for the sleeping shed and bedrooms.
Verandas on the hill and ocean sides of the buildings provide shade and a deep threshold from inside to out. These spaces also serve as casual social spaces for a drink and chat. Elements such as the verandas, expressed rafters, and roof eaves echo Australian typologies like the cottage and shed, which can be found in nearby buildings.
Interior Design: Creating Spaces that Connect
The westward social/living shed is an open space featuring a dark central box that houses the kitchen, laundry, WC, and living joinery. This box forms two distinct volumes at either end of the shed: the kitchen/meals areas and the living/lounge areas, which are distinct yet connected. On the other hand, the sleeping shed comprises compact bedroom and bathroom spaces, connected via a southern corridor.
A concrete wall necessary for bracing in the living space doubles as a long shelf/seat and a spot for a wood heater. The bathrooms, located within the building, are lit by skylights and feature low ceilings that open into full-height shower spaces. These spaces contrast with the rest of the house, as the soft light and cementitious render highlight the timber materiality present elsewhere.
Future-Facing Design: Planning for Growth
A loose court on the hill side of the house, formed by the retaining wall, main house, and carport/future bungalow, remains open to adapt as the family’s needs evolve over time.
Photography by Rory Gardiner
- by Matt Watts