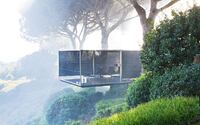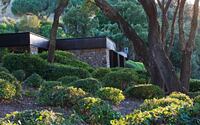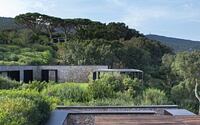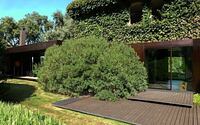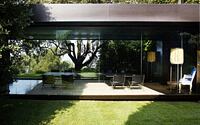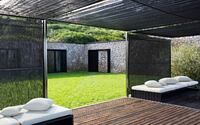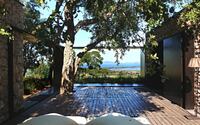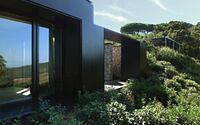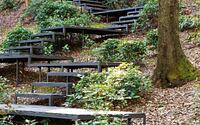Villa in Monte Argentario by Lazzarini Pickering Architetti
Immerse yourself in a retreat that mirrors the serene beauty of the Tuscan countryside. Welcome to the Villa in Monte Argentario, a weekend house designed by the renowned Lazzarini Pickering Architetti. This architectural masterpiece, nestled in the heart of Italy, exhibits a harmonious blend of design and nature, providing a perfect getaway in the lap of tranquility.
Experience the tranquil charm of the Tuscan countryside through this architectural gem. The Villa in Monte Argentario is truly a timeless retreat, where design meets nature and tradition meets innovation.

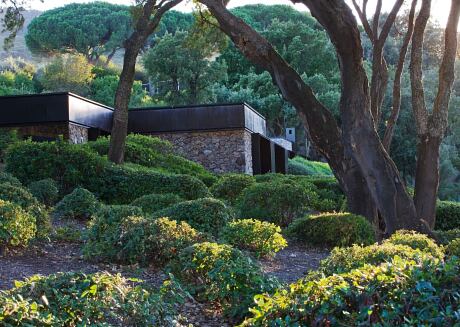
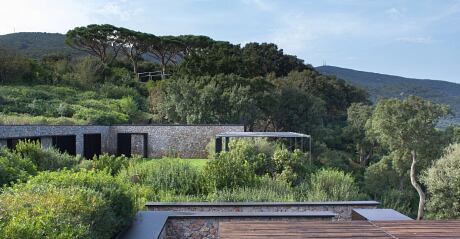
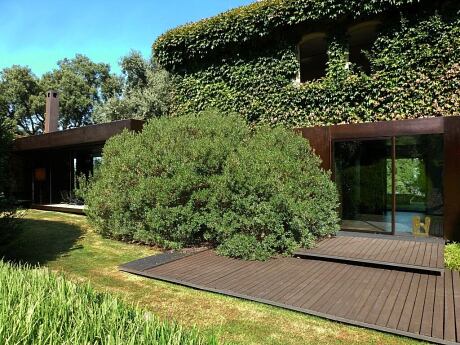
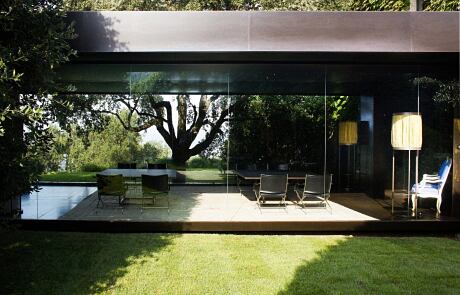
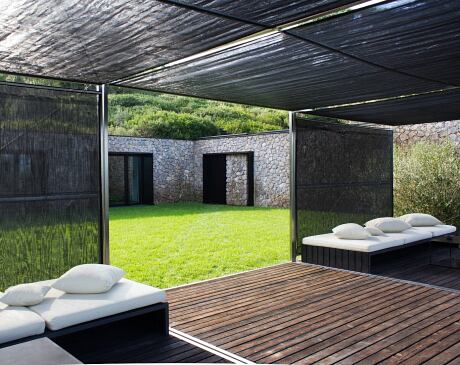
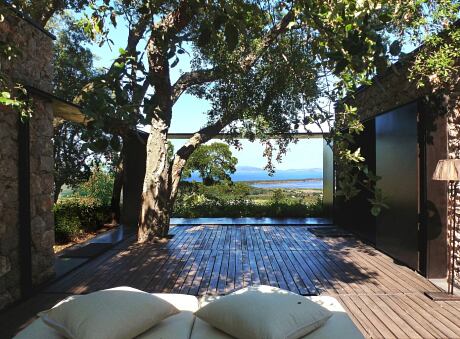
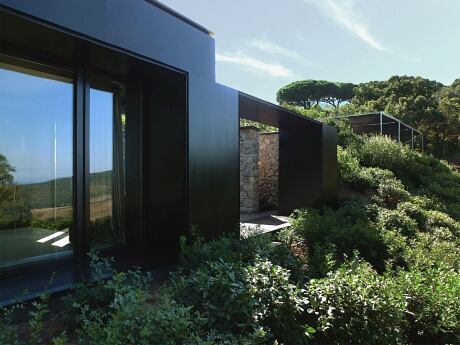
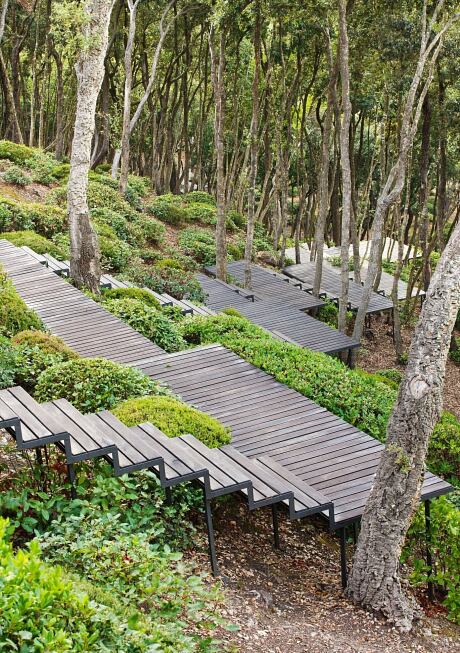
About Villa in Monte Argentario
Embracing the Landscape: An Architectural Marvel in the Tuscan Countryside
Nestled in the heart of the Tuscan countryside near Monte Argentario, this architectural gem creates a compelling dialogue with its surroundings. An elegant reinterpretation of a private property, the design mirrors the intensity of the landscape that cradles it.
The Journey of Creation: A Client-Centric Approach
The architectural transformation was meticulously tailored to reflect the personality of a long-standing client. The design journey, spanning from 2002 until today, stands as a testament to the rewarding exchange of ideas over the years. The project has seen continuous evolution, from the renovation of the main house to the development of a vast 33-hectare (approximately 81.5 acres) park, and the construction of new guesthouses.
Harmonious Blend of Old and New: The Main Villa
The main villa elegantly embraces an original nineteenth-century tower at its heart. The interior of this tower underwent a complete redesign, striking an engaging dialogue with a new prismatic structure made of rusted steel and glass. The ancient tower, shrouded in a lush cover of vines, maintains the privacy of the home’s more intimate spaces. In stark contrast, the glass walls of the new addition establish a seamless link between the interior and the sweeping natural landscape outside.
Blurring Boundaries: The Osmotic Home-Garden Relationship
The home and the garden merge in a unique osmosis, erasing any distinction between the interior and exterior. This integration is so intrinsic that trees seem to grow within the confines of the house itself, creating an enchanting indoor-outdoor experience.
Nature’s Pathway: The Landscape Design
The landscape design, a collaborative effort between Lazzarini Pickering and Paolo Pejrone, celebrates the forest’s diverse species, from orchids to mosses and lichens. An intricate pathway, comprised of wooden platforms and stairs, hovers above the underbrush. This path’s orthogonal geometry winds through the entire property, accentuating the pine trees, cork trees, and holm oaks populating the park.
A Symphony of Reflections: Ponds and Pool
Reflective ponds and a pool introduce a play of light and shadow, amplifying the project’s inherent tranquility. The interplay of reflections and reverberations created by natural light adds another layer of serenity to the landscape.
Warmth in the Wilderness: The New Volumes
The newly constructed volumes reintroduce the warmth of rusted steel, contrasting beautifully with the varying shades of grey from the dry laid stone walls. These structures gaze out onto the evocative panorama that surrounds the property, creating an outdoor courtyard framed by horizontal and vertical backdrops.
Photography by Clive Nichols
Visit Lazzarini Pickering Architetti
- by Matt Watts