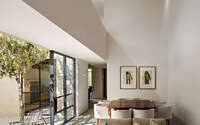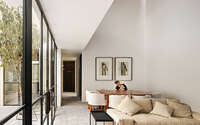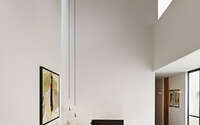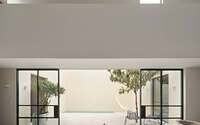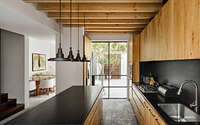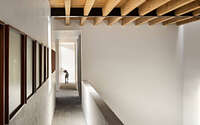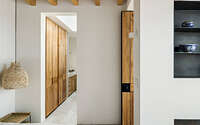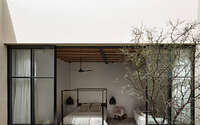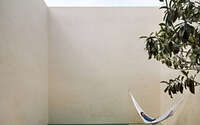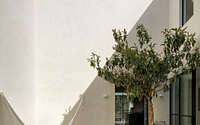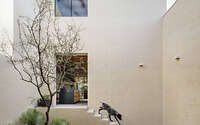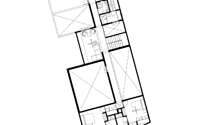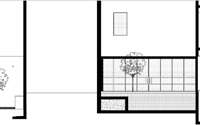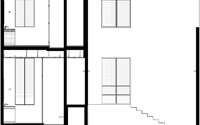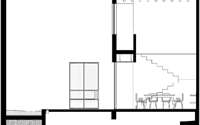La Quinta by PPAA
Casa La Quinta is a weekend house located in San Miguel de Allende, Guanajuato, Mexico. It has been designed in 2018 by PPAA.










About La Quinta
Unveiling Casa La Quinta: An Architectural Marvel
Nestled in the heart of Mexico, Casa La Quinta stands as a sanctuary, masterfully crafted by architects Pérez Palacios and Alfonso de la Concha Rojas. Here, residents find solace in luxurious weekends, swaying gently in a hammock above a serene pool.
Located in San Miguel de Allende, a jewel in Guanajuato state, this architectural gem uniquely sprawls. Spanning a 350-square-metre (3,767-square-foot) space, it intricately winds around three intimate courtyards. Consequently, this guarantees residents uninterrupted private outdoor moments.
The Pulse of Casa La Quinta: Its Courtyards
Front and center, the home’s beating heart is its central courtyard. Moreover, this space showcases a pool and hammock as its crown jewels. Adjacently, another courtyard offers gravel seating, crowned by a regal tree. Simultaneously, the smallest patio captures the essence of understated charm.
Reflecting on their design ethos, the team elaborated on their inward-looking approach. “In crafting an introspective ambiance, we integrated three distinct patios,” they remarked. “These pockets, bathed in nuanced light, offer tranquil retreats for introspection.”
Bordering these spaces, neighboring walls emerge. However, a unifying cream-hued Corev, echoing local artisanal stucco, ensures a seamless visual experience.
Where Boundaries Blur: The Meeting of Indoor and Outdoor
Keen to meld indoor spaces with the great outdoors, the architects infused the design with expansive windows and sliding glass features. Furthermore, stone flooring, a nod to San Miguel’s iconic streets, finds a refreshed presence indoors. Inside, the decor strikes a balance: stark white walls contrast with rustic wooden beams, echoing local architectural nuances.
Overlooking the sprawling courtyard, a majestic lounge unfurls. Additionally, this space is awash in muted hues and curated artworks. Here, sofas beckon, oriented towards a cozy fireplace, while elongated pendant lights cast a dreamy glow from above. Directly above, a bridging walkway seamlessly connects the extremities of the first floor.
Beyond the lounge, the kitchen awaits. Here, wood-accented cabinets harmonize with striking black countertops. A few steps downward, the master suite emerges, complete with a dressing nook and a plush bathroom. And, this haven flows effortlessly into a private courtyard retreat. Ascending to the first floor, several bedrooms manifest, each echoing the home’s minimalist aesthetic. Notably, one room boasts a fireplace, perfectly complemented by sleek steel shelving.
The Maestros Behind the Magic: Pérez Palacios and Rojas
While both Pérez Palacios and Rojas embarked on Casa La Quinta’s journey as a unified front, their paths diverged amicably before its 2015 completion.
Remarkably, 2018 showcased Mexico’s architectural renaissance, spotlighting creations from bold black concrete homes to vibrant dwellings celebrating Luis Barragán.
Photography by Rafael Gamo
Visit PPAA
- by Matt Watts