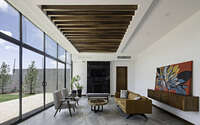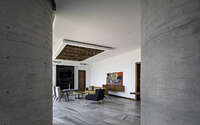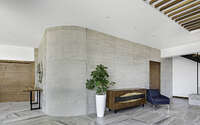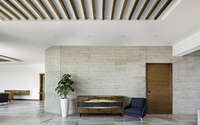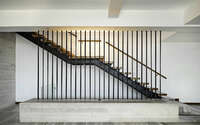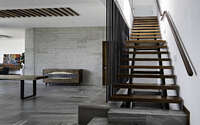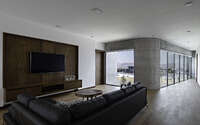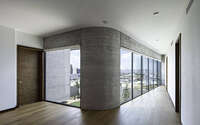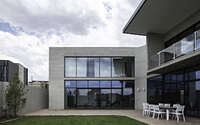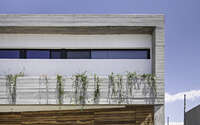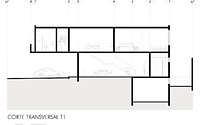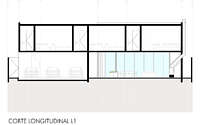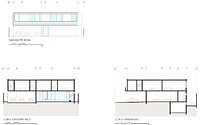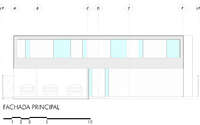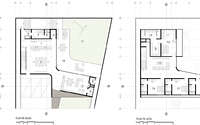Terrazas House by Garza Maya Arquitectos
Recently designed by Garza Maya Arquitectos, Terrazas House is located west of the city of Chihuahua (Mexico), in a subdivision located on a hill, the land is south facing.










About Terrazas House
Maximizing City Views and Seasonal Comforts
From the outset, our clients sought a design prioritizing city views. Their primary goal? Shield from summer’s intensity while capturing winter’s gentle warmth. Responding to this, we crafted an “L”-shaped design. In the north-facing wing, we placed the social area. Conversely, the east-facing wing serves as the hub for kitchen, dining, and other services. Expansive windows and terraces in both areas not only invite the garden inside but also enhance cross ventilation.
Sculptural Staircase and Upper Floor Layout
Within the kitchen and dining space, a prominent feature emerges: the staircase. Functioning both as a path and a visible sculpture, it stands as a beacon from every house angle. Ascending to the upper level, bedrooms bask in natural light and southern ventilation. Along the journey, a corridor provides garden access and breathtaking city views. Moreover, nestled between the secondary and main bedrooms, a family communal space offers a panoramic gaze at the garden and city.
Master Bedroom Oasis
Venturing further, the top floor reveals the east-facing master bedroom. This serene space boasts a sun-shielded private terrace and, importantly, uninterrupted views of the bustling city and tranquil garden.
Innovative Structure and Inviting Entrance
For construction, we opted for robust concrete load-bearing walls. Specifically for sun-intense south and west-facing walls, we strategically embedded extruded polystyrene plates (provide metric and imperial measurements) as insulation. Consequently, this design choice effectively combats the extremes of summer heat and winter cold.
Upon arrival, a guiding diagonal wall captures attention, directing guests effortlessly. Stepping inside, they’re immediately greeted by a vast window, framing the garden and adorned with native plants.
Photography courtesy of Garza Maya Arquitectos
Visit Garza Maya Arquitectos
- by Matt Watts
