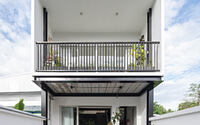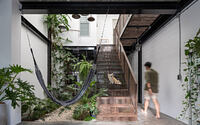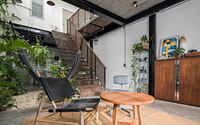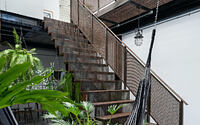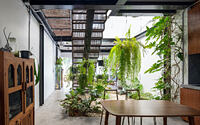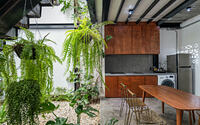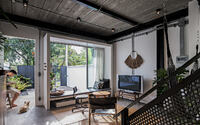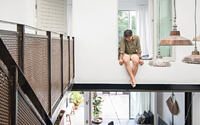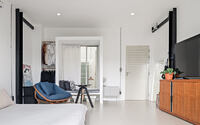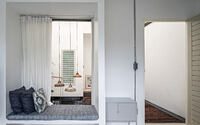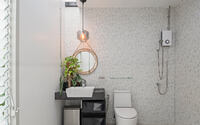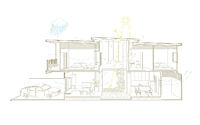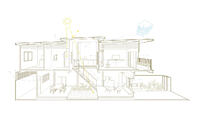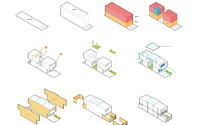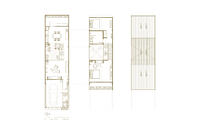Prim House by Studio Locomotive
Welcome to the world of Prim House, a stunning architectural marvel nestled in the heart of Phuket, Thailand. This house, designed by the innovative Studio Locomotive in 2019, is a testament to the power of empathic design and the beauty of simplicity. It’s a home that perfectly encapsulates the desires of the modern millennial homeowner: practicality, manageability, and enjoyment.
Built with refashioned customary materials and technicalities, Prim House is a breath of fresh air in the tropical climate, boasting full-width front openings, prefabricated air vents, and an elevated central air well skylight. This design not only allows for self-cooling but also lets daylight reach most parts of the house, including the indoor flora-friendly sunken planting bed.
The second story houses private spaces like bedrooms and a bathroom, all united by a common space adorned with flourishing ornamental climbing foliage.

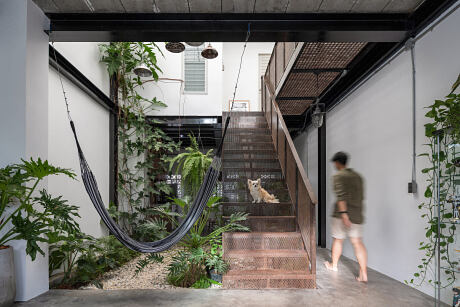
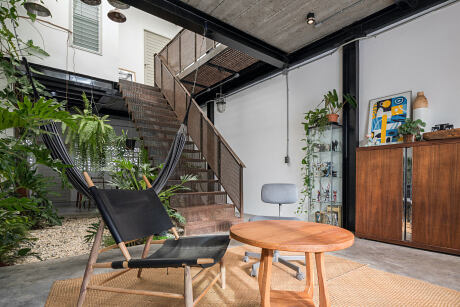
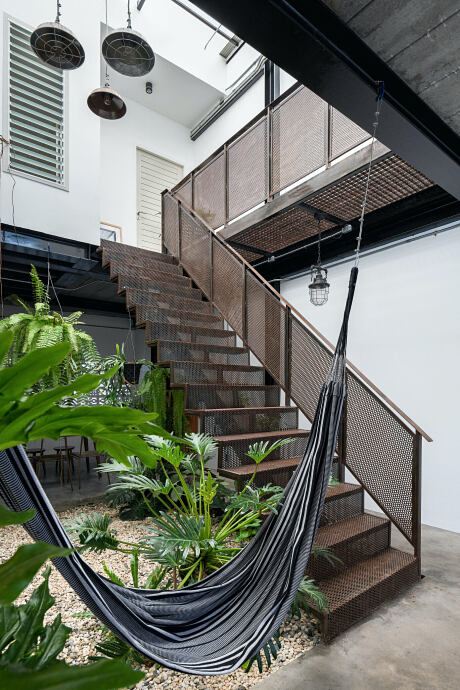
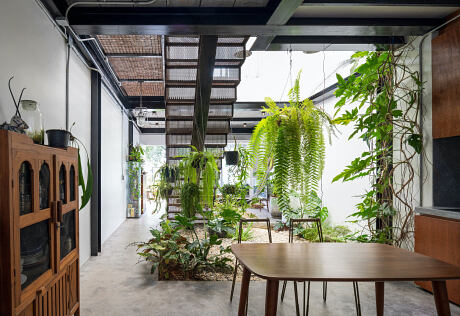
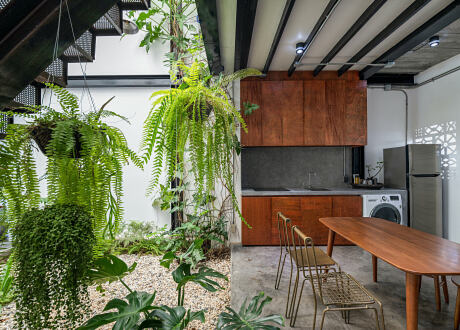

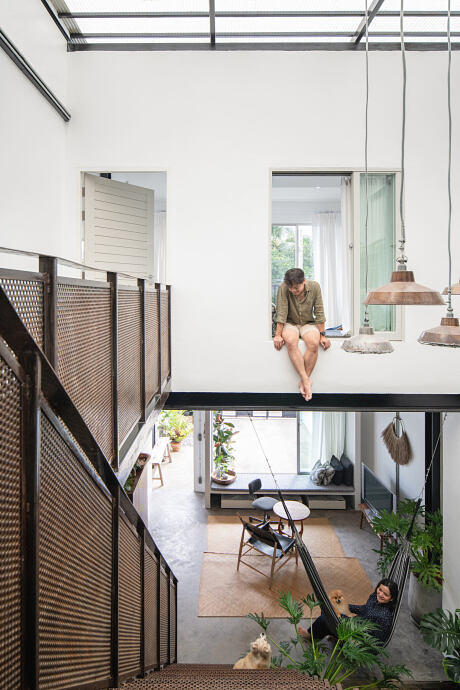

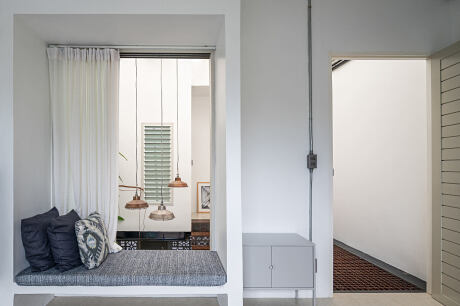
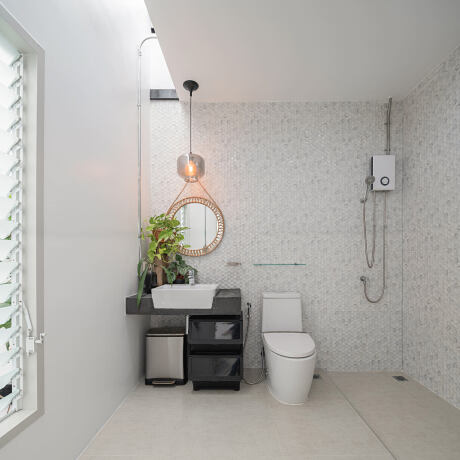
About Prim House
Prim House: A New Definition of Home for Millennials
Prim House embodies an empathetic design solution that redefines the concept of ‘a sufficient home’ for millennial homeowners. It’s practical, manageable, and enjoyable.
Innovative Use of Traditional Materials and Techniques
The design incorporates traditional materials and techniques in a new way. We chose raw steel products, prefabricated air vents, and exposed structures to avoid unnecessary complexity and mistakes. This prudent approach to design and sequential construction procedures helps to reduce labor costs and time spent on repetitive transitional tasks.
A Breathable, Self-Cooling Open-Space Tropical Home
This open-space tropical home breathes and self-cools through full-width front openings, extended rows of prefabricated air vents, and an elevated central air well skylight. The skylight allows daylight to reach most parts of the house, including an indoor plant-friendly sunken planting bed. It does this without being obstructed by a perforated steel staircase and overhanging bridging grate. The ventilating skylight passage extends over the bathroom, allowing this shared bathroom on the upper floor to dry quickly and remain odor-free.
Private Spaces United with Common Areas
The second story houses rooms that require more privacy: two bedrooms and a bathroom. These spaces connect to the common area, which boasts a view of flourishing ornamental climbing foliage growing on the exposed structural steel column.
A Personal Gallery for Art, Crafts, and Plants
The homeowner’s personal aesthetic grows organically from her ability to live and engage with her passions for arts, crafts, and plants. These interests bloom in her personal gallery, creating a space that is both unhurried and unforced.
Photography by Beer Singnoi
- by Matt Watts