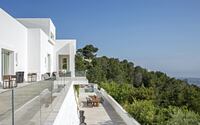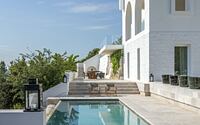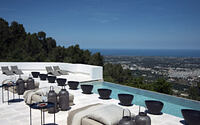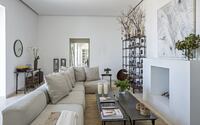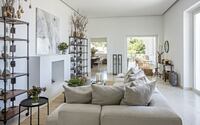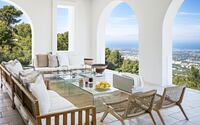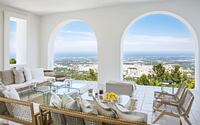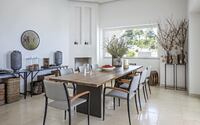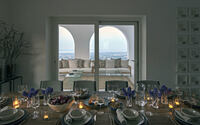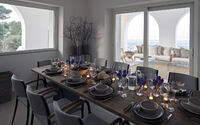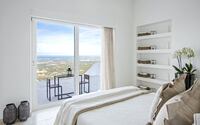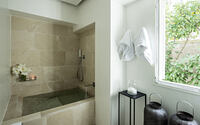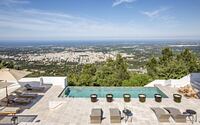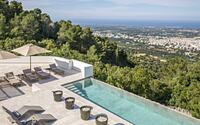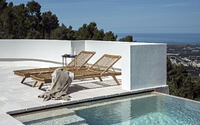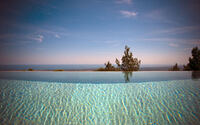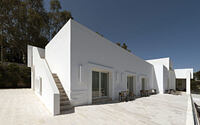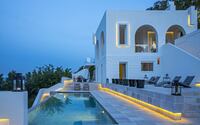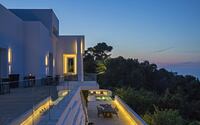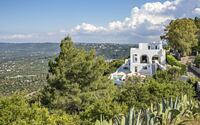Villa Eterea by Pino Brescia
Experience the epitome of luxury and modern design at Villa Eterea, a stunning seafront villa nestled in the heart of Apulia, Italy.
This architectural masterpiece, designed by Pino Brescia, offers an unparalleled al fresco lifestyle with breathtaking views of the Adriatic Sea, the town of Fasano, and the lush olive groves that Apulia is renowned for. Spread across three floors, this villa boasts an infinity pool, a panoramic roof terrace, and a gym, all wrapped in the charm of local pietra di Trani stone flooring and contemporary design elements.

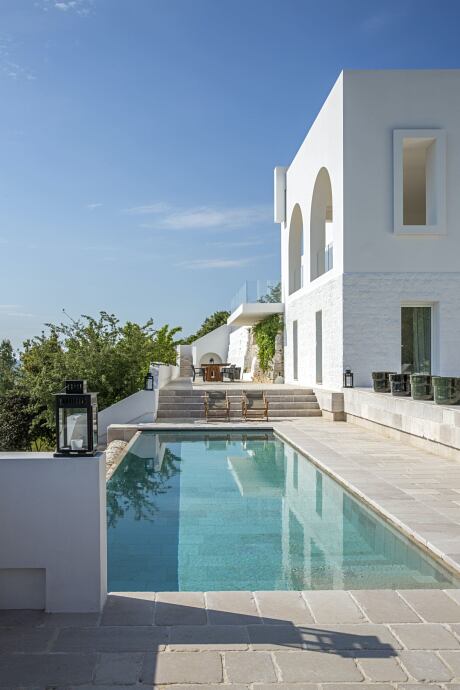
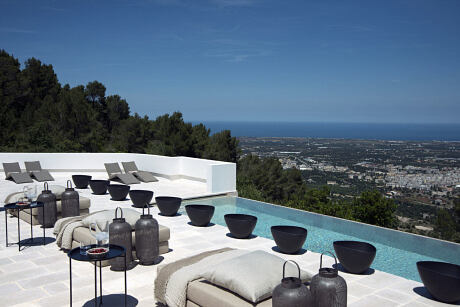
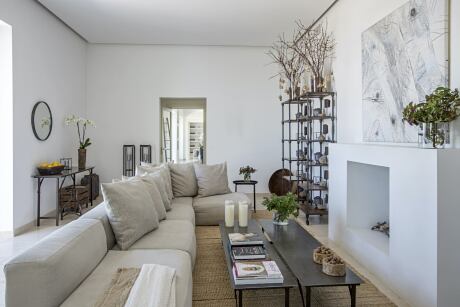
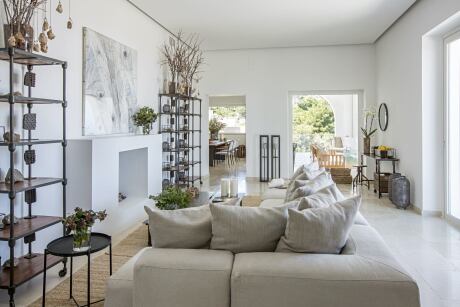
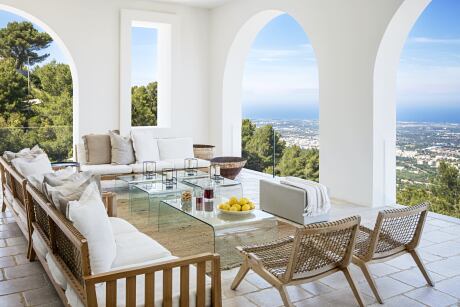
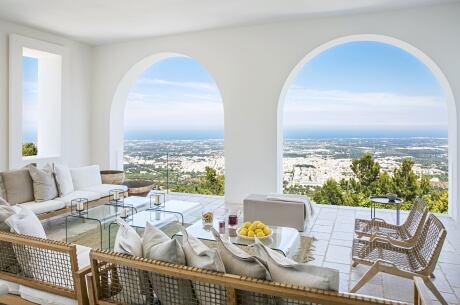
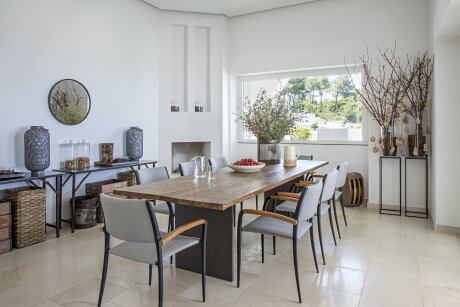
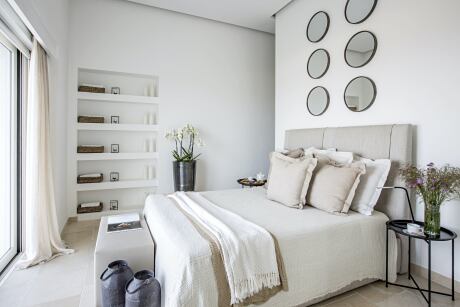
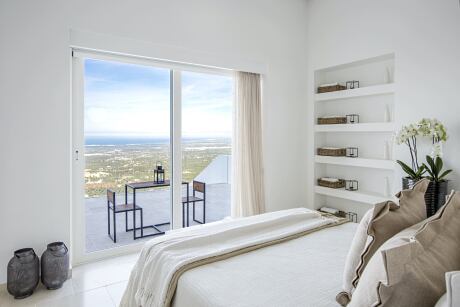
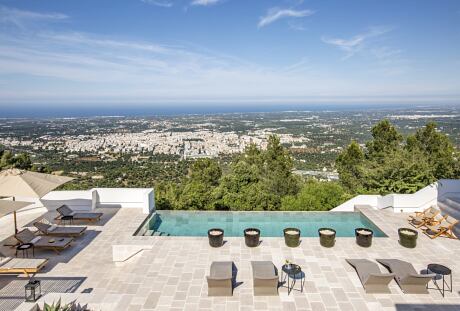
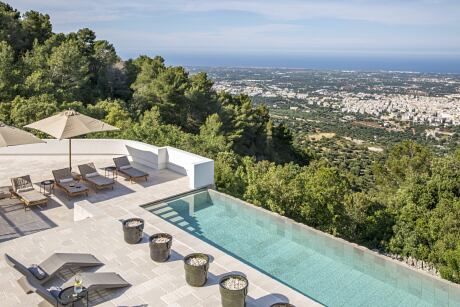
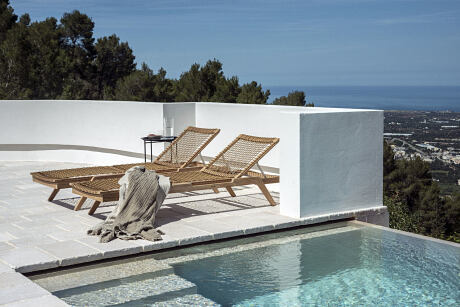
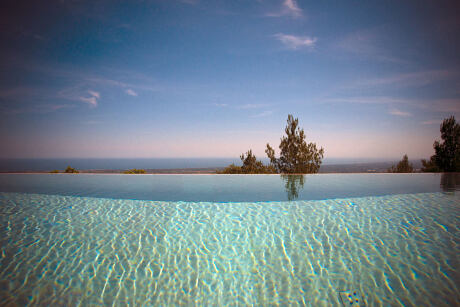
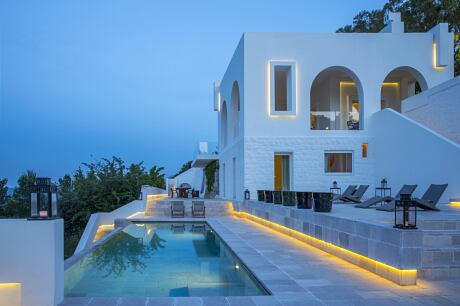
About Villa Eterea
Experience the Al Fresco Lifestyle at Villa Eterea
Villa Eterea, nestled in the heart of Fasano, offers an immersive al fresco lifestyle. The villa’s design focuses on two main areas, each boasting breathtaking bird’s-eye views. From here, you can gaze upon the town of Fasano, vast expanses of olive groves, the shimmering Adriatic Sea, and the distant towns of Ostuni and Brindisi.
Luxurious Amenities and Stunning Views
The villa boasts a spectacular infinity pool, providing a unique perspective of the Adriatic Sea. The accommodation spreads across three floors. Upon entering, you’re welcomed by a living room that captivates with its stunning views. Sliding glass doors open onto a terrace that spans the entire façade of the villa. The living area’s local pietra di Trani stone flooring seamlessly transitions into the dining room, featuring a contemporary fireplace and additional sliding glass doors. These doors not only invite the sensational views inside but also lead to a covered section of the terrace.
Private Spaces and Panoramic Views
A narrow staircase from the corridor between the kitchen and dining room leads to the fourth bedroom. This double bedroom comes with an en-suite shower room and a large, panoramic roof terrace that offers enchanting views. The villa also houses a fifth double bedroom with an en-suite bathroom and a small gym on the lower ground floor. You can access these rooms independently from the pool area, and they do not connect internally to the floors above.
Outdoor Spaces Designed for Relaxation
The first outdoor space is a large terrace that runs along the entire façade of the house. You can access this terrace from various points, including the living and dining rooms, the corridor, and one of the bedrooms. A large covered section of this terrace is furnished for dining, sitting, and reclining. Steps on one side lead down to the second outdoor space: the fabulous pool area. The heated infinity pool, the centerpiece of this area, fully capitalizes on its unbeatable position. A wide terrace surrounds the pool on three sides, offering a variety of sun-drenched and shaded areas. Doors on one side of this area lead to the fifth bedroom and the gym. Lastly, the roof terrace, accessible from the top bedroom, is the cherry on top for guests seeking an elevated experience.
Photography courtesy of Andrea Ballotta
- by Matt Watts