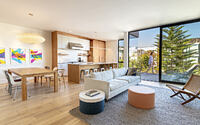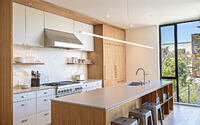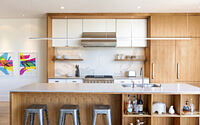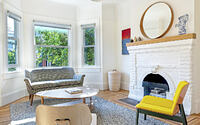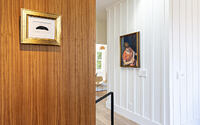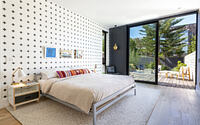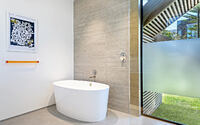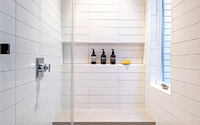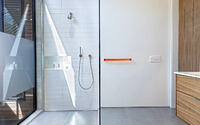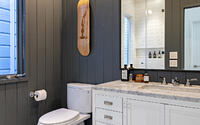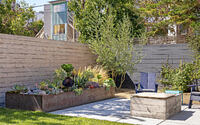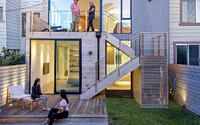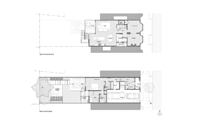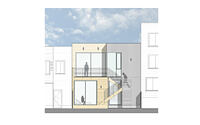Precita Park by Studio Sarah Willmer Architecture
Nestled in the heart of San Francisco, California, Precita Park is a shining beacon of modern design blended seamlessly with Edwardian charm. Crafted by the renowned Studio Sarah Willmer Architecture, this project breathes new life into a century-old property.
While maintaining its historic charisma, the house has been ingeniously extended to meet the modern lifestyle demands of its residents. From a single-bedroom condo, the home has been transformed into a spacious family abode, complete with a garden-level bedroom and a great room on the top floor that opens to a delightful deck. This fusion of classic and contemporary aesthetics offers an engaging visual treat right in the bustling city, a stone’s throw from the most happening cafes, parks, and restaurants.
If you’re an architecture enthusiast or looking to redesign your home, here’s a property that will inspire you.

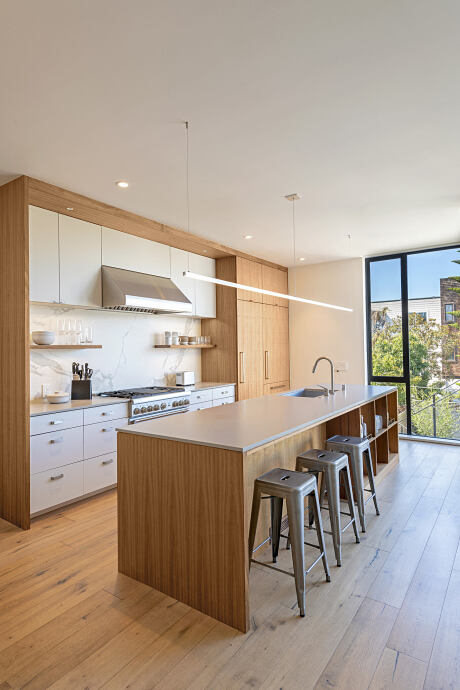
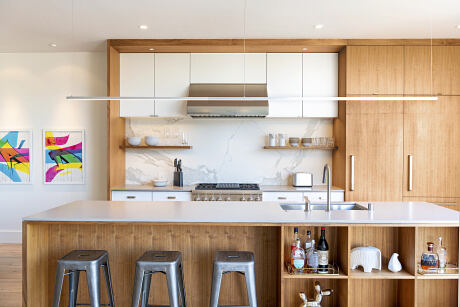
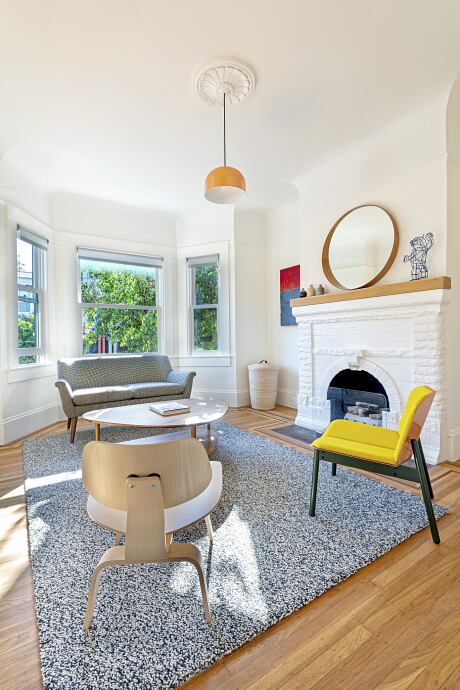
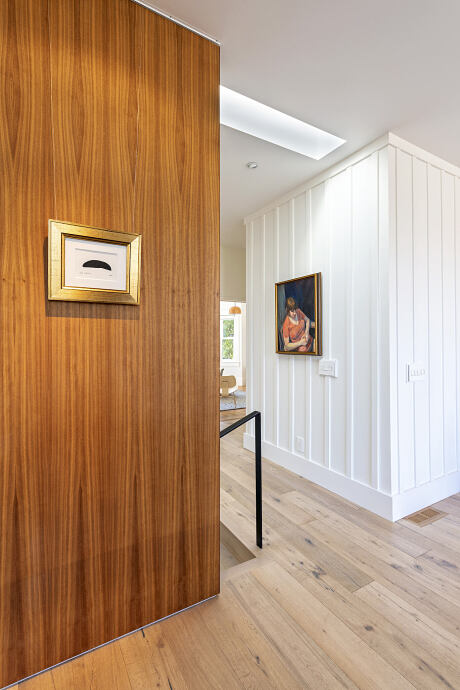
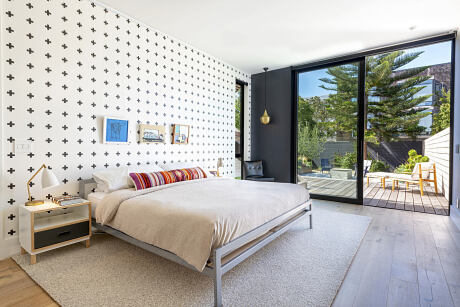
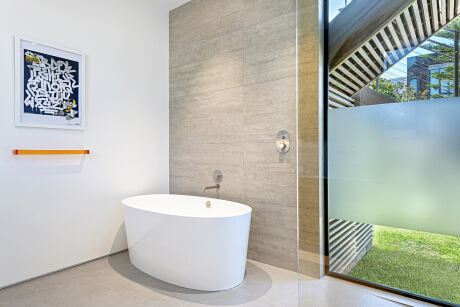
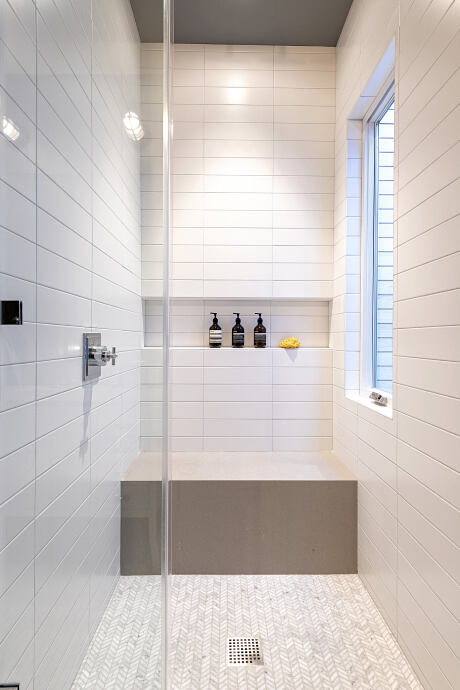
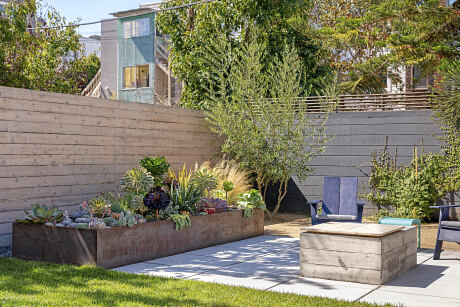
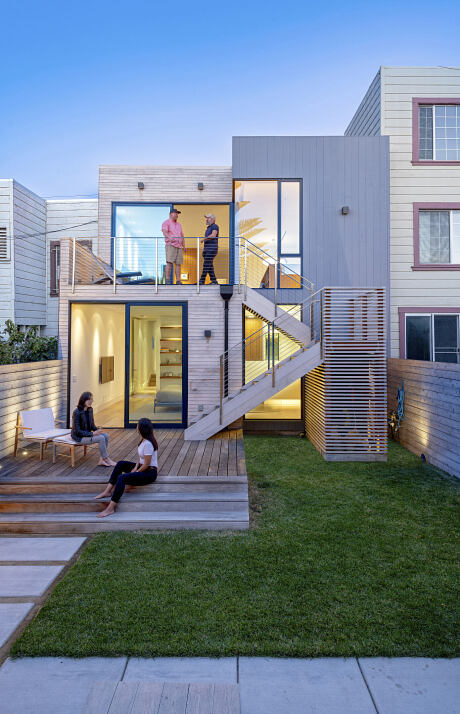
About Precita Park
Dreaming Bigger: Seeking an Urban Oasis
Aiming to transition from their one-bedroom downtown San Francisco condo, this couple had a vision for their future. They dreamed of a single-family home complete with a backyard, a necessity for their anticipated furry friend. They desired a location within strolling distance of cafes, parks, and restaurants. The Precita Park residence was a perfect match, boasting both a prime location and an architectural structure bathed in natural light.
Marrying Past and Present: The Renovation Story
The design project successfully fused the charming vernacular details of Edwardian San Francisco with a contemporary understanding of space and indoor-outdoor connectivity. The house, originally constructed in 1917, experienced a transformative renovation that culminated in 2017, exactly a century later.
Adding Space and Style: The Expansion Plan
The renovation introduced a modern bedroom and bathroom at the garden level, while the top floor saw an expansion that fashioned a spacious room for socializing, along with a kitchen that opens to the deck. The existing parlor rooms underwent a careful refurbishment to restore their charm. The entry staircase got a stylish makeover with new board and batten paneling. Paying homage to its history, the design incorporated a glass panel that rendered the staircase open and emphatically modern.
Photography courtesy of Studio Sarah Willmer Architecture
Visit Studio Sarah Willmer Architecture
- by Matt Watts