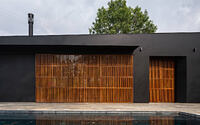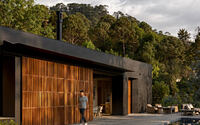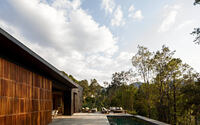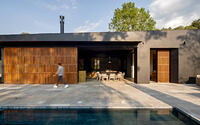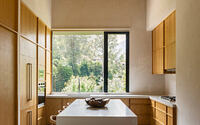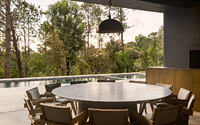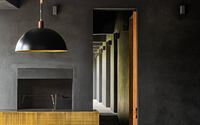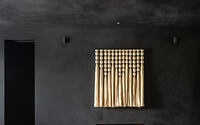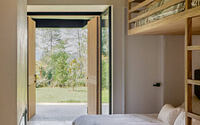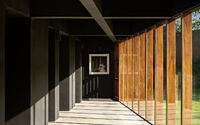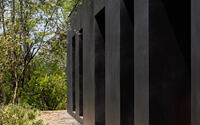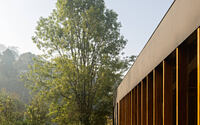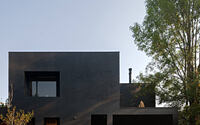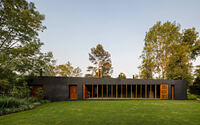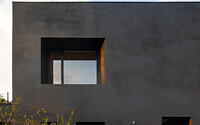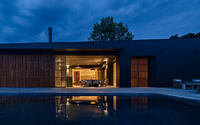Las Golondrinas by PPAA
Welcome to Las Golondrinas, a unique single-family house nestled in the heart of the picturesque Valle de Bravo, Mexico. Designed by renowned architects at PPAA in 2020, this stunning creation incorporates a contemporary design style that perfectly blends with the natural environment.
The property is cleverly structured into three independent volumes, each serving a distinct function, all under one expansive sloping roof. Not only does the design celebrate privacy and offer breathtaking views of the surrounding mountains, it also integrates a covered terrace for social interactions, making the house a true marvel of contemporary architecture.

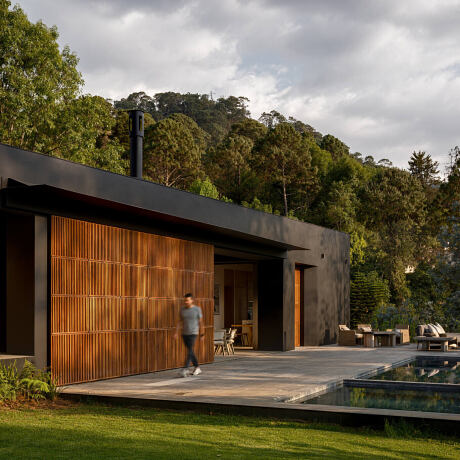
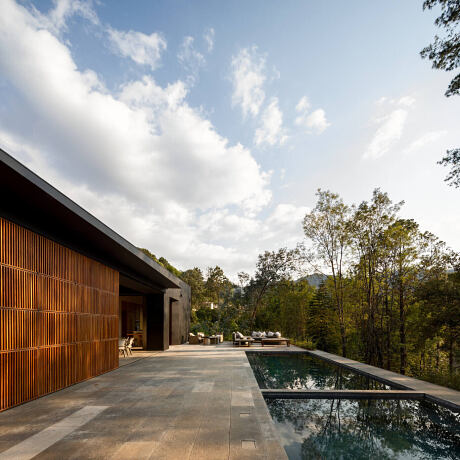
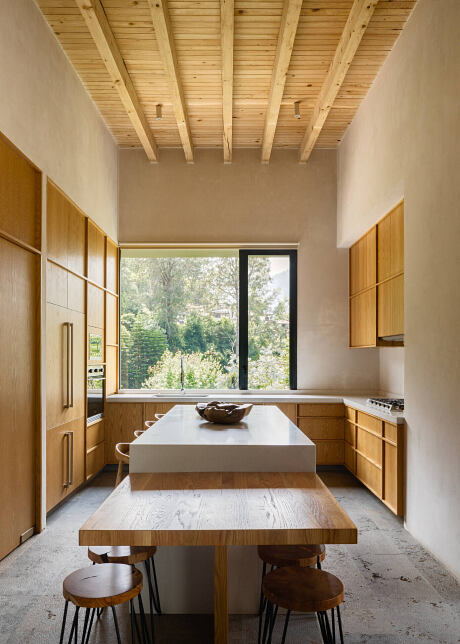
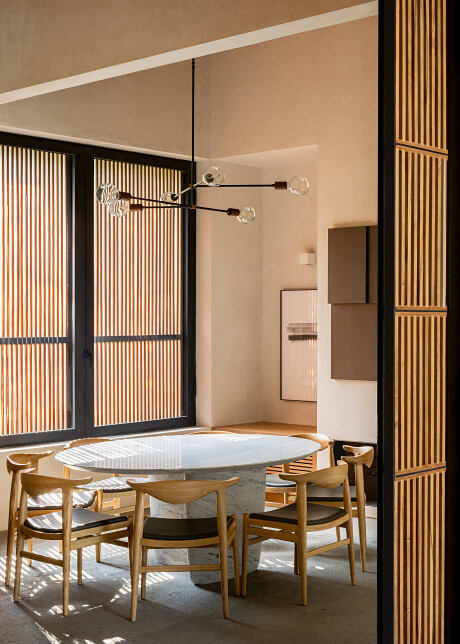
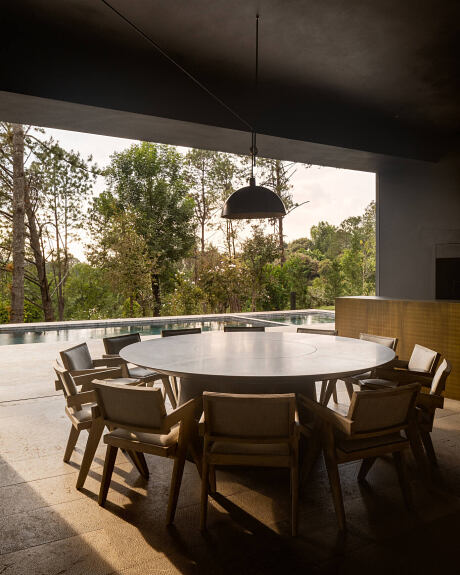
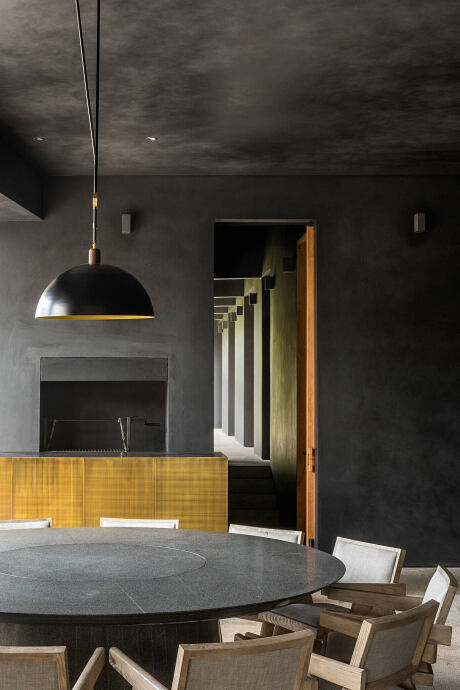
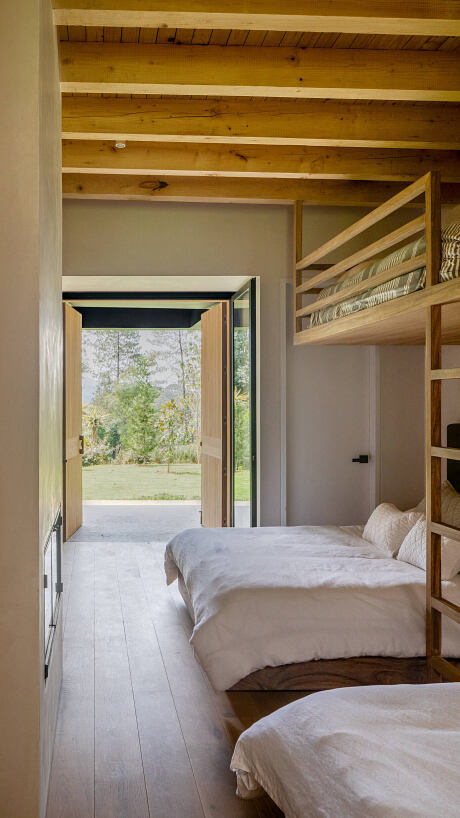
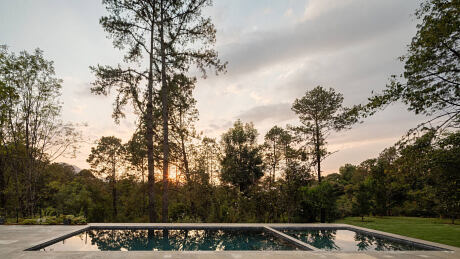
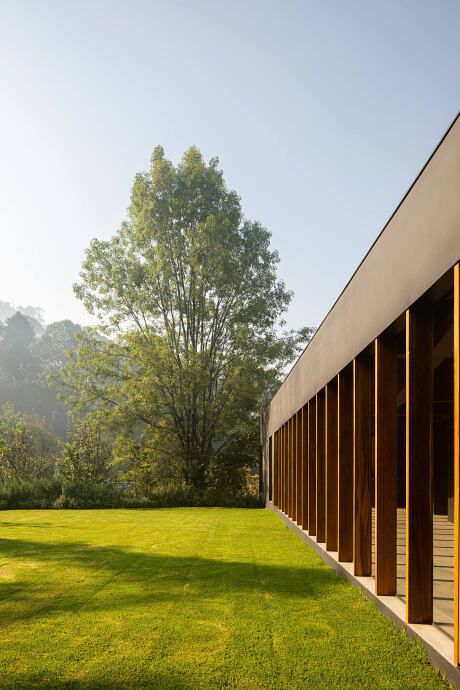
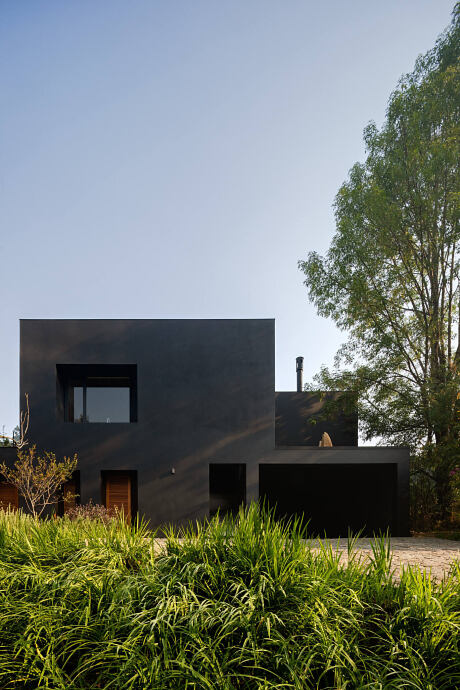
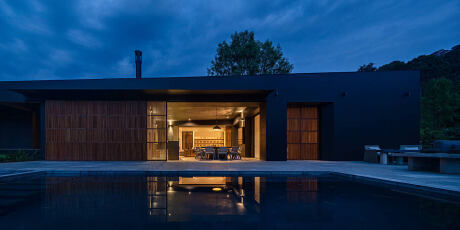
About Las Golondrinas
Design Principles: A Unity of Independent Volumes
This house showcases the distinctive harmony of three independent volumes, all gracefully sheltered under a single, sweeping sloping roof. The strategic spacing between these volumes creates a covered terrace, a space that naturally evolves into a vibrant social hub.
Preserving Nature and Enhancing Views
The architects strategically placed the project on the upper part of the land parcel. This decision preserves the natural surroundings and unveils breathtaking mountain views. Given the large family and frequent guest visits, privacy and views took center stage during the design phase.
Functional Distribution: Rooms, Social Spaces, and Services
The three volumes each cater to a distinct function within the program. One volume houses the rooms, another embraces the social spaces, and the third integrates the kitchen and services.
Flow of Communication: Linking Volumes
These volumes are interconnected through covered and semi-open corridors, which form an integral part of the overarching roof. This comprehensive network of corridors not only enhances communication between volumes but also functions as a covered terrace during the day, linking the entire project seamlessly.
Photography by Rafael Gamo
Visit PPAA Pérez Palacios Arquitectos Asociados
- by Matt Watts