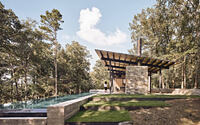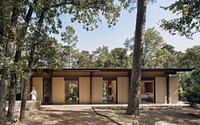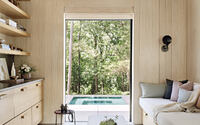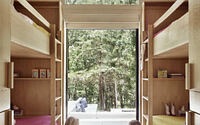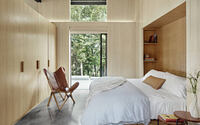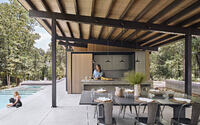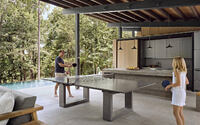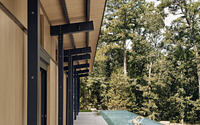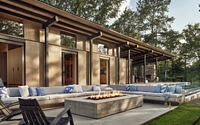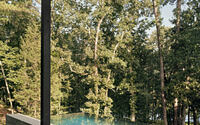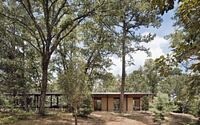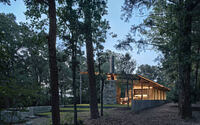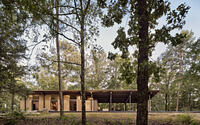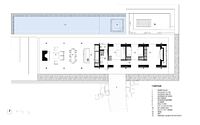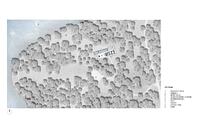Aegean Pool House by Lake|Flato Architects
Step into the mesmerizing realm of Aegean Pool House, a contemporary pool house situated in the heart of East Texas, designed by the acclaimed Lake|Flato Architects.
This masterpiece of modern design is elegantly nestled among the verdant surroundings of Mineola, a region renowned for its scenic beauty and abundance of lush pine forests. The Aegean Pool House showcases an impressive 80-foot long pool, designed to complement the serene lakeside slope and the expansive forest views. Uniquely tailored to its environment, the design thoughtfully incorporates regional materials, like exterior pine siding and rip rap-filled basins, reflecting the natural palette of East Texas. Inside, the cozy, light-filled spaces are connected by sweeping sliding glass doors, creating an inviting retreat that seamlessly blends the indoors with the stunning outdoors.

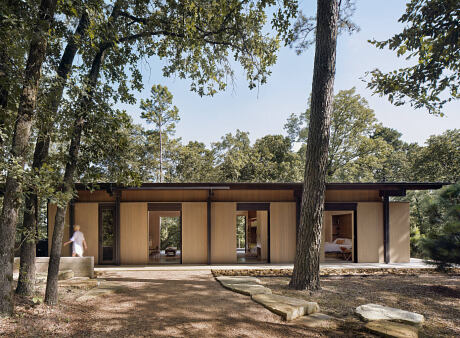
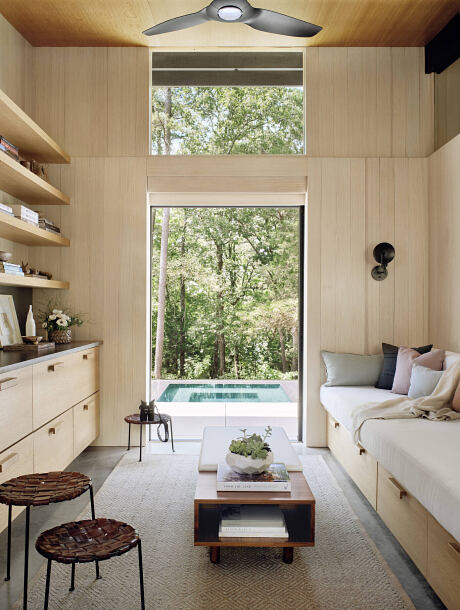
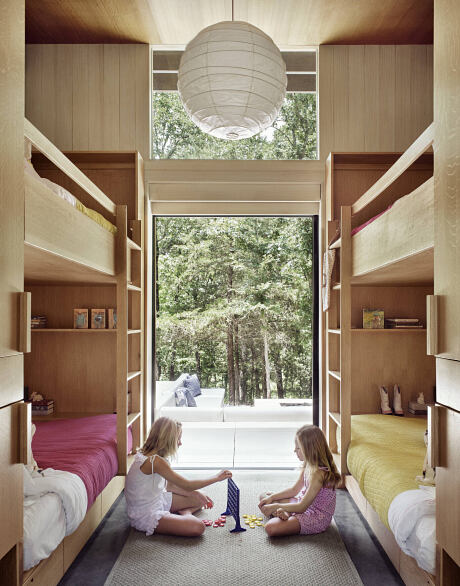
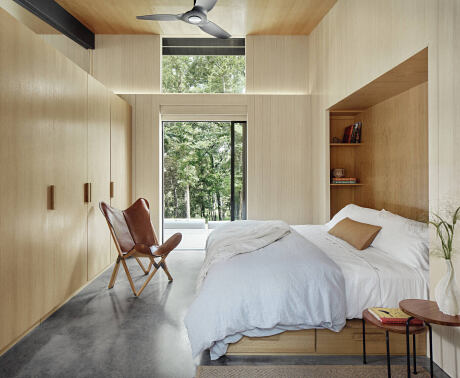
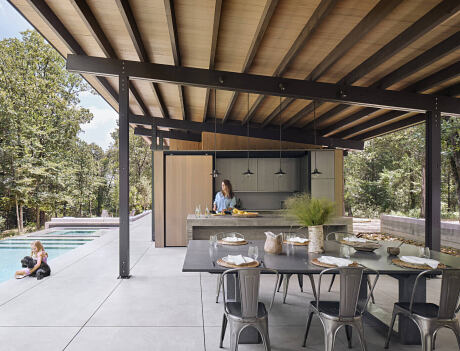
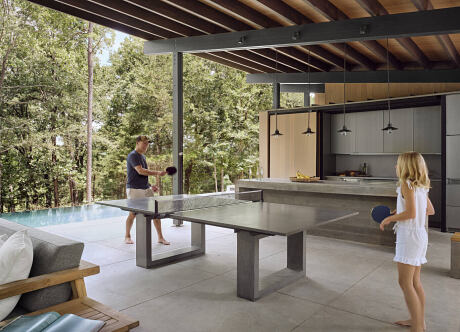
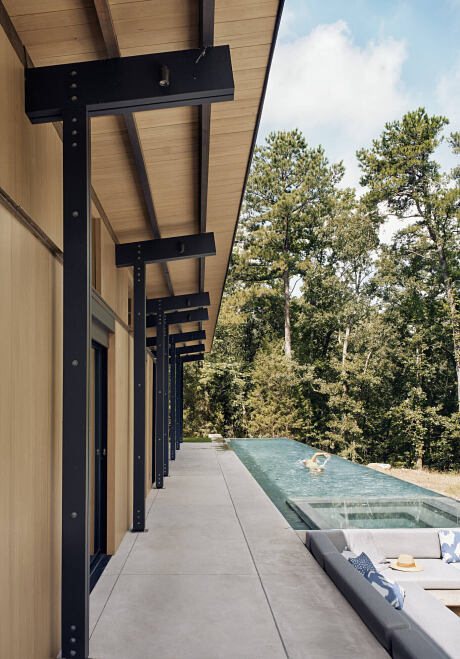
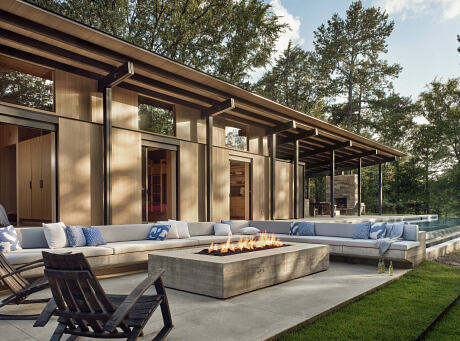
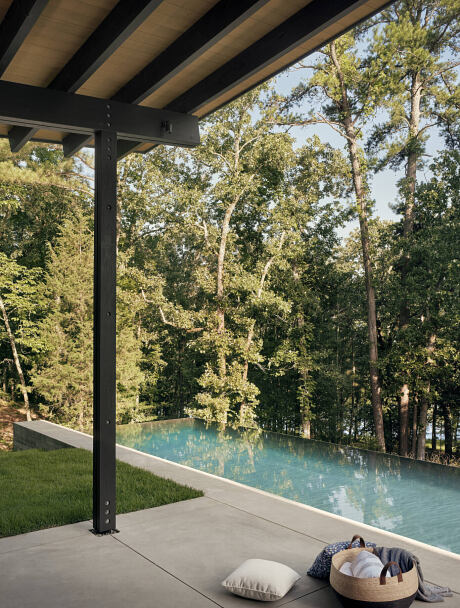
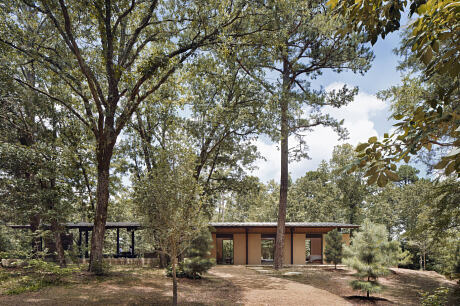
About Aegean Pool House
Embracing the Great Outdoors in Design
A central aim of our design is to foster a deep connection with the outdoors. To achieve this, we incorporated exterior program elements into the main living spaces, specifically the dining and kitchen areas.
An Exquisite Pool Design that Complements the Landscape
Stretching 80 feet (approximately 24 meters) in length, a stunning pool and spa run along the building’s north edge. As the terrain gently slopes down towards the lake, this aquatic feature adds a unique touch to the outdoor experience.
Maximizing Space and Views
Though the interior spaces might be compact, they are designed with intent. Large pocketing sliding glass doors on either side of each room offer expansive views of the surrounding forest and lake. This design also promotes cross-ventilation, capturing the prevailing southeast breezes for natural cooling.
Incorporating Regional Materials for Authenticity
We drew inspiration from the local environment for our material choices. The exterior pine siding, for instance, mirrors the color of the nearby pine tree bark. Rip rap-filled basins, on the other hand, spotlight the iron ore naturally found on the site.
Harmonious Indoor and Outdoor Aesthetics
The pine siding extends to the interiors, setting the tone for a cozy, light-filled cabin ambiance. Concrete floors seamlessly connect the interior and exterior, providing a sturdy platform that extends towards the lengthy swimming pool.
Photography Casey Dunn
- by Matt Watts