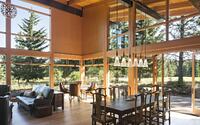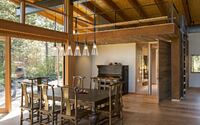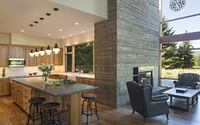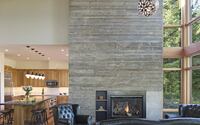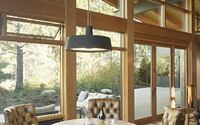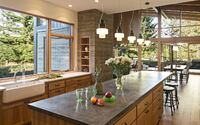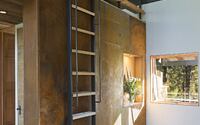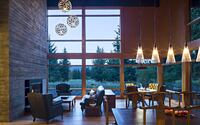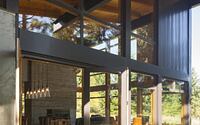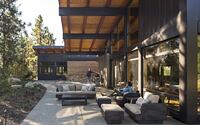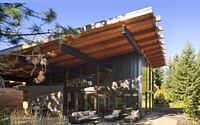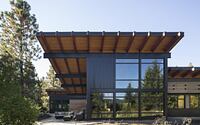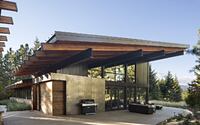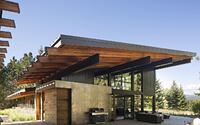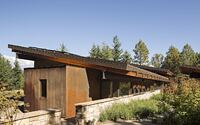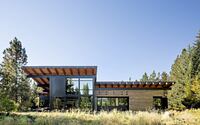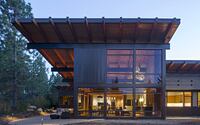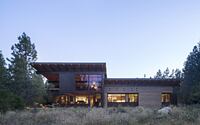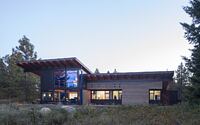Tumble Creek Cabin by Coates Design
Escape to the luxury and tranquility of the Tumble Creek Cabin, a masterpiece of modern, sustainable design nestled in the heart of Washington State’s Cascade Mountains. Designed by the renowned Coates Design Architects, this one-of-a-kind vacation home is situated within the intimate community of Suncadia Resort, which offers a rich array of amenities and a Tom Doak golf course, one of the country’s finest.
This cabin is not just a home, it’s a legacy piece designed to withstand extreme weather conditions and offers an eco-friendly yet luxurious retreat for the whole family.









About Tumble Creek Cabin
Tumble Creek Cabin: A Sunny Haven in the Cascades
Nestled on the sunny side of the Cascades, the resort offers an intimate community enriched with a diverse array of amenities. Positioned just across Suncadia Resort, community members have exclusive access to their own 2,600-acre sanctuary (approximately 10.5 square miles), complete with a Tom Doak golf course—rated among the best in the country—, trails, parks, extensive social programming, and an imminent grand clubhouse.
An Architectural Gem: The Ellis Vacation Home
Weaving sustainable modern architecture with reclaimed rustic materials, the Ellis home stands as a testimony to Coates Design Architects’ expertise. Having successfully completed Ed and Joanne Ellis’ primary residence on Bainbridge Island—the first LEED Platinum residence in Washington—, the team was re-engaged to design this vacation home in the pristine Tumble Creek Community at Suncadia Resort. This home is poised to be a legacy piece for their extended family.
Harnessing Natural Energy: The Power of Design
Creating a comfortable environment amidst extreme weather conditions without relying on traditional energy-hungry cooling and heating systems was a challenge that the design team deftly handled. They positioned the building to leverage passive solar strategies and designed a sloped roof that supports a 10 kWh PV Solar Panel array. This system, engineered to include a Tesla Powerwall, powers the entire home and stores excess electricity, ensuring functionality during power outages and facilitating vehicle charging.
Innovative Spaces: The Entry Vestibule and Mudroom
The house boasts an entry vestibule and mudroom that not only conserves energy but also presents an elegant gateway to the main living space. This multi-functional room offers a warm welcome to visitors while serving as an airlock to contain outdoor elements. Dramatic cantilevered roof planes employ passive solar strategies, effectively blocking summer sun and heat while welcoming winter sunshine.
Interior Highlights: Living Spaces and Amenities
The main living and dining areas feature vaulted ceilings supported by exposed steel and wood structural elements, with floor-to-ceiling windows offering panoramic views of the landscape. A commanding board-formed concrete chimney, along with areas of concrete flooring, doubles as a thermal heat sink, ensuring a stable and comfortable indoor temperature. The main house includes two primary bedroom suites and a bunk room, while a separate bunk house provides additional recreational space and a bedroom suite. The two-car garage, complete with an electric vehicle charging station, a wine cellar, and ample storage, adds the finishing touch to this sustainable architectural marvel.
Photography courtesy of Coates Design
- by Matt Watts