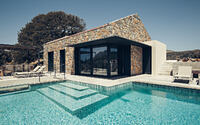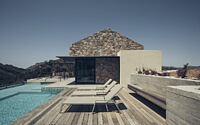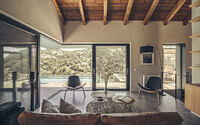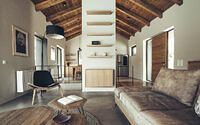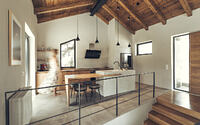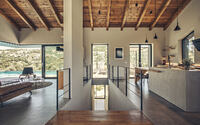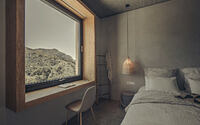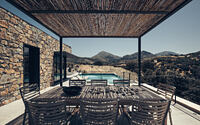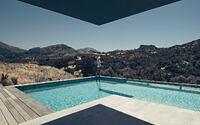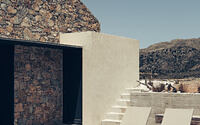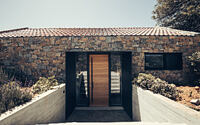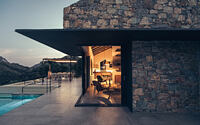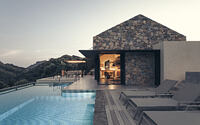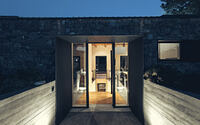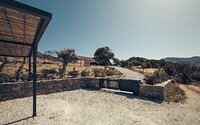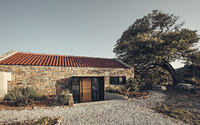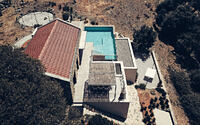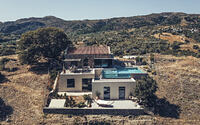Summer Home by Chiara Armando
Immerse yourself in the enchanting beauty of Greece with the “Summer Home,” an architectural gem nestled amidst the stunning landscape of Crete. Designed by the visionary Chiara Armando in 2019, this modern yet rustic summer house embodies the soul of the island, taking inspiration from its pristine nature, slow-paced life, and rich traditions.
Its unique design masterfully integrates stone, wood, metal, and plaster, showcasing a harmonious blend of modern interior design and traditional architecture. Situated near the ancient village of Kato Mixorròuma and boasting panoramic views of the surrounding landscape, the Summer Home offers a tranquil escape from the hustle and bustle of everyday life. Let’s explore this captivating retreat that seamlessly blends indoor comfort with the outdoor vibrancy of Crete’s idyllic countryside.

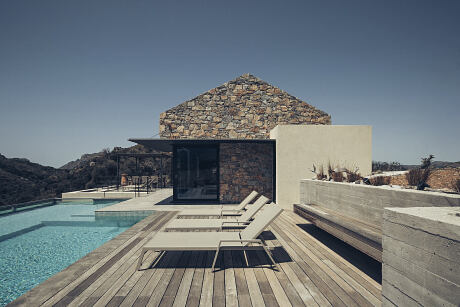

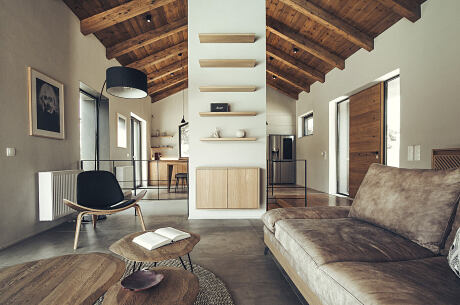
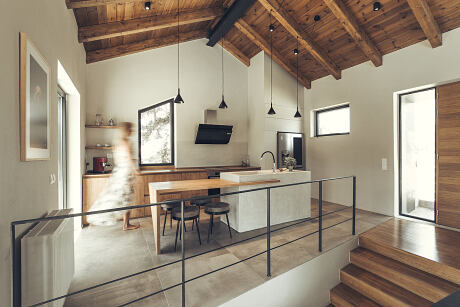
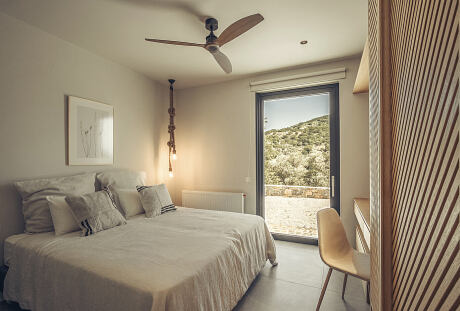
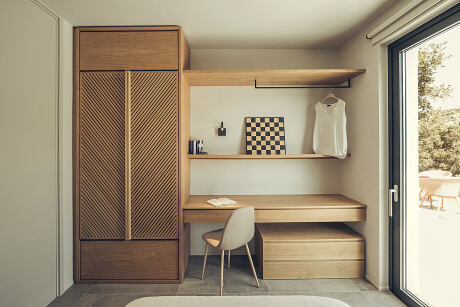
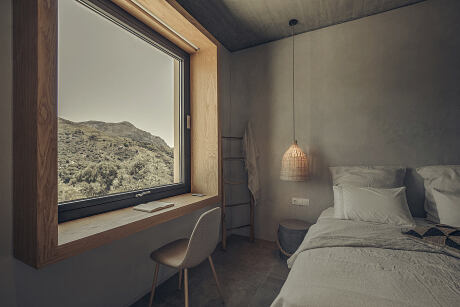
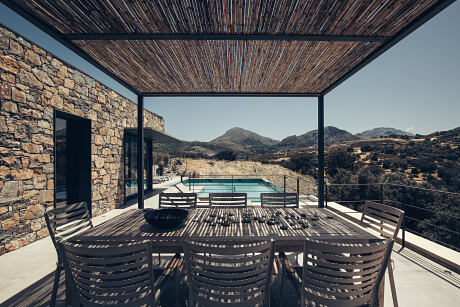
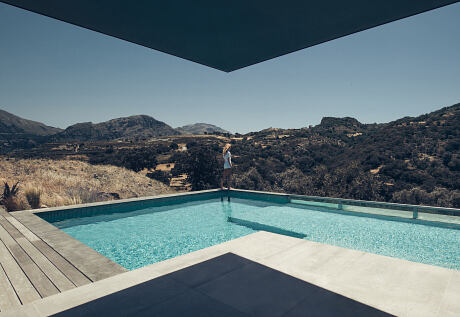
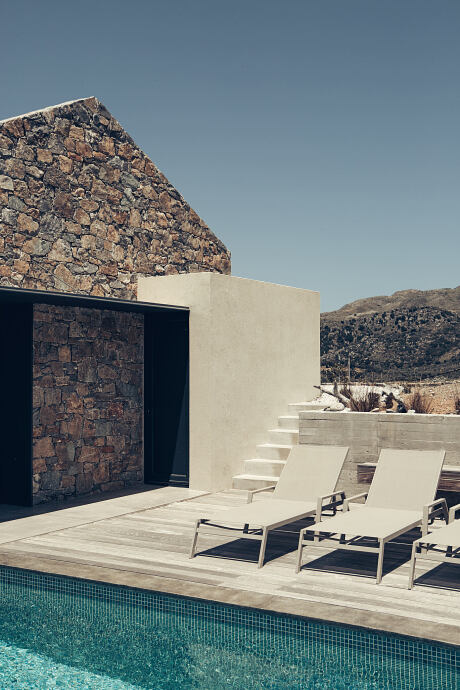
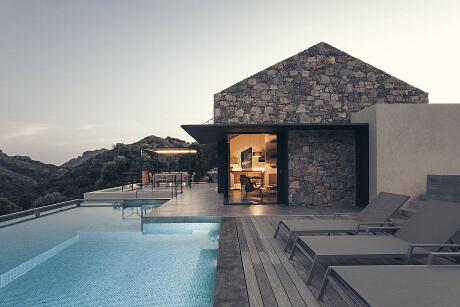
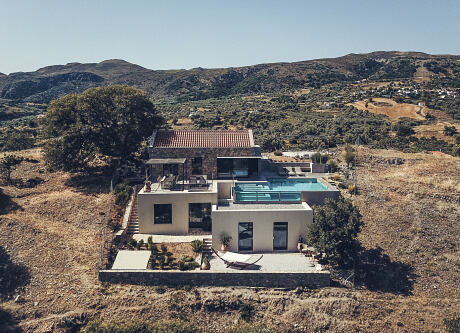
About Summer Home
Embracing Nature and Tradition: A Summer Home in Crete
Immerse yourself in the serenity of unspoiled nature in this summer home nestled on the idyllic island of Crete. Forget the superfluous and reconnect with nature’s slow rhythms, effortlessly blending with the surrounding landscape.
Seamless Integration with the Land
A stone’s throw from the ancient village of Kato Mixorròuma in the Rethymno prefecture, the home graces a steep slope, harmonizing with its unique topography. Flanked by an age-old oak tree to the West and an Aloni – a low, circular stone structure used for agriculture – to the East, the house offers a warm embrace to the South, while maintaining a more reserved face towards the North and the new village.
Inspired by Traditional Architecture
The home’s design, though modern, echoes traditional architecture with its essential shapes and materials. Stone, wood, metal, and plaster artfully converge, creating a visual melody that sings of the island’s historic roots.
The Heart of the Home: The Courtyard and the Staircase
The courtyard and the striking staircase act as the home’s hub, around which the three new volumes revolve. This design pays homage to the typical houses gracing the island’s slopes. The funnel-shaped staircase seamlessly guides the guest’s gaze towards two focal points, reconnecting them to the exterior landscape.
Effortless Flow of Space
Inside, the staircase separates the living room from the kitchen, and ushers you to the bedrooms and amenities on the lower levels. Entering from the North, you’ll find yourself in the living area on the upper level, which features a grand corner door-window opening onto the swimming pool. This design creates a seamless indoor-outdoor connection, further emphasized by a lack of visual barriers and the incorporation of local plant species in the surrounding landscape.
Balancing Tradition and Modern Comfort
The interiors, while minimalist, blend hints of tradition with modern comforts. The home features warm oak wood, natural materials such as jute, linen, and cotton fibers for fabrics, and custom-designed furniture reflecting the intricate mashrabiya technique. This technique involves small inlaid wood elements assembled in complex geometric patterns, creating a tight grid reminiscent of the Ottoman bay windows, or ‘kioski’, found on the island.
Bioclimatic Design: Embracing Sustainability
Thanks to thoughtful initial planning and specific design choices, the home functions without the need for air conditioning. The stair axis acts as a natural ventilation shaft, useful for cooling during the summer. Direct contact with the hill helps maintain a consistent internal temperature. The masonry of the most exposed upper volume, owing to its considerable thickness, possesses excellent thermal inertia. The metal canopy’s dimensions, calculated for optimal performance, favor proper summer/winter solar radiation. Even the swimming pool assists in controlling and absorbing solar heat. Lastly, two solar panels supply hot water throughout the year, ensuring this home is as sustainable as it is beautiful.
Photography by POLYERGO
- by Matt Watts