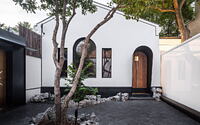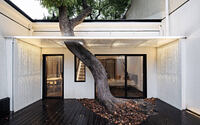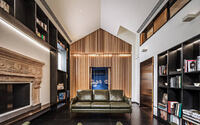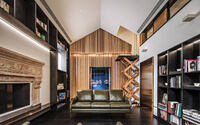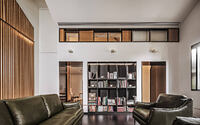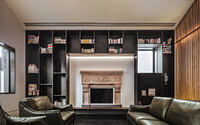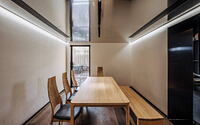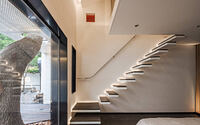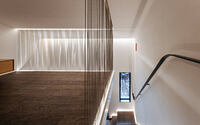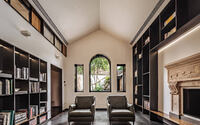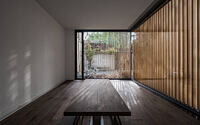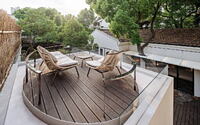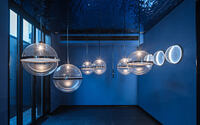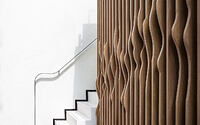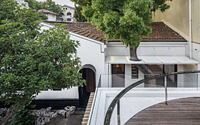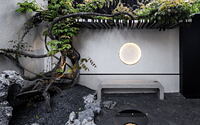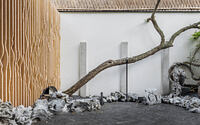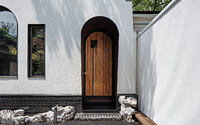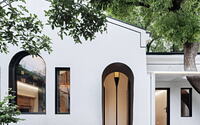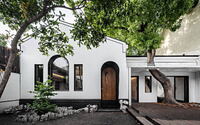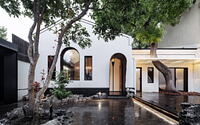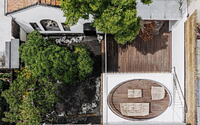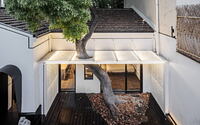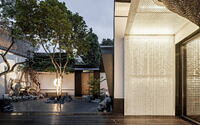The Hiding House by Wutopia Lab
Welcome to a journey through the marvel of modern Chinese architecture, nestled in the heart of Shanghai. Wutopia Lab, renowned for their innovative design approach, invites you into the world of The Hiding House. This exquisite masterpiece of luxury home design is a testament to the transformative power of architecture, blurring the boundaries between private and public, real and fictitious, creating a multi-dimensional space that stimulates the senses.
The Hiding House is more than just a residence; it’s an eclectic fusion of a library, a showroom, a museum, and a clubhouse, reflecting the vibrant and complex nature of life. Dive into the rich narrative of this six-year-long project that is sure to leave you intrigued and inspired.

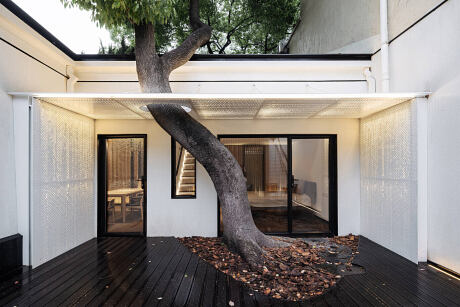
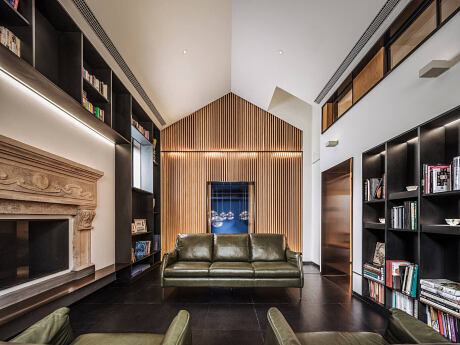

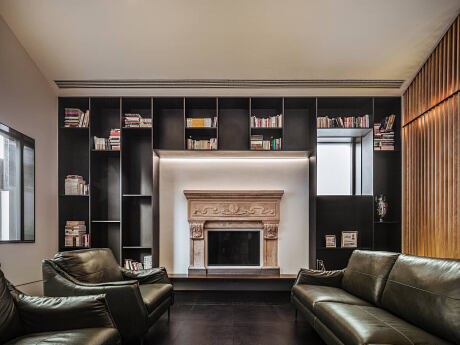
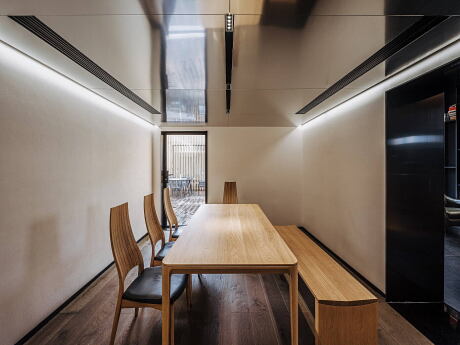
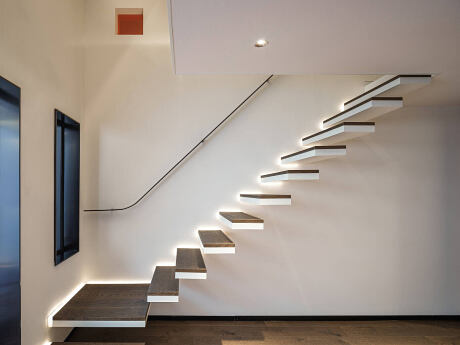
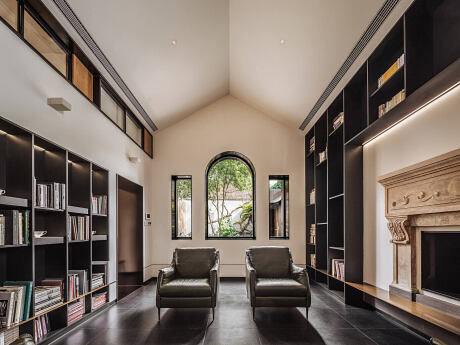
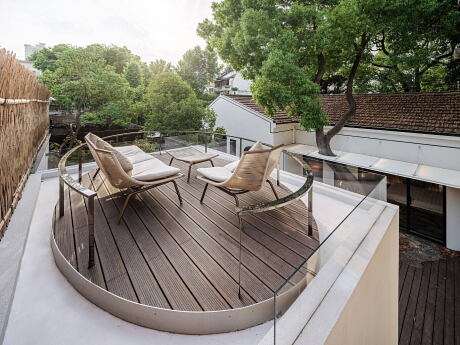
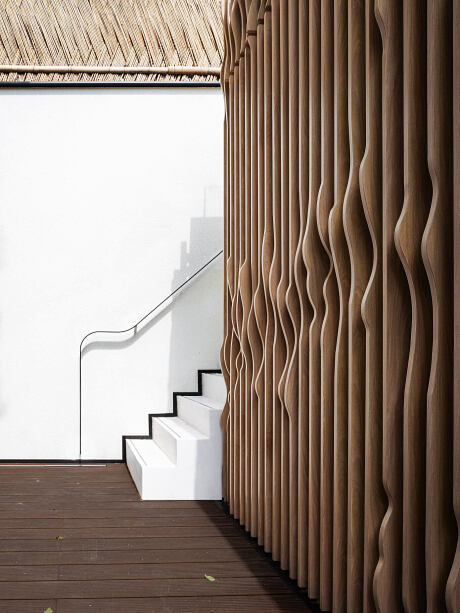
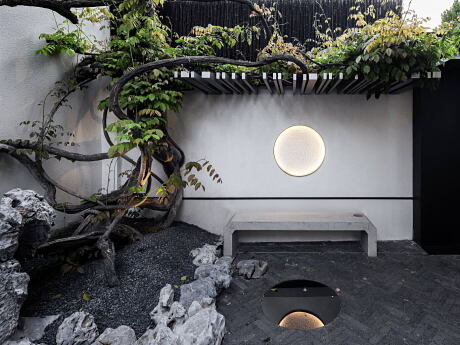
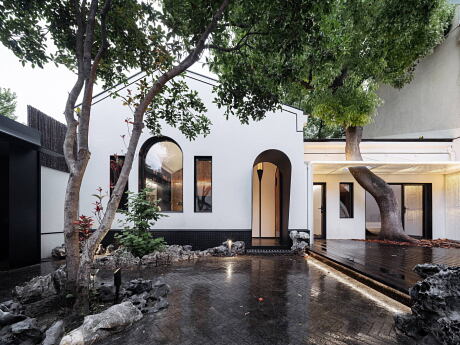
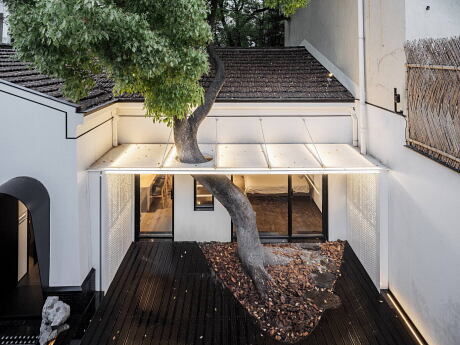
About The Hiding House
The Multi-Faceted Architectural Masterpiece
The project, a versatile space functioning as a museum, library, showroom, clubhouse, and residence, took six years to complete. This architectural wonder exemplifies the essence of change in life. The designers created a basic architecture framework that radiates an array of possibilities. A continuous surface cleverly split the structure into two primary sections: the living space and the service space.
Southern Elegance and Functional Design
On the south side of this continuous surface, an exquisite living room doubles as an exhibition room and library, alongside a canteen, master bedroom, tea room, and a courtyard which doubles as a garden and stage. The other side houses the kitchen, toilet, equipment room, and an exhibition room designed as a girl’s room. The designers created a mezzanine space for services, storage, and additional living space.
Living Room: The Confluence of Aesthetics and Function
The living room, which also serves as a library, presents a grandeur and ritualistic appeal, boasting spectacular views through its windows. Black bookshelves, showcasing the client’s collection, dictate the orientation of the living room. An elevator provides seamless vertical transportation from the living room to the mezzanine space.
Intricate Design Choices: The Mezzanine and the Girl’s Room
The mezzanine, a private haven for the male client, connects to the living room, bedroom, and hallway through a window, reminiscent of the designer’s experience at the John Soane Museum. The girl’s room, on the other hand, is a stunning blue ‘galaxy’, with each ‘star’ representing a customized exhibition shelf made from clear acrylic, mirroring the bubble installation in Anaya Children’s Restaurant.
Harmonious Outdoor Aesthetics
Black was the optimal color choice to highlight the green trees and the white house. Black volcanic rock, paired with Taihu stones, wisteria, and bauhinia, created a small-scale Chinese garden, providing a serene outdoor experience.
Technical Challenges: Tea Room and Staircase Design
The tea room’s corner required a 4-metre (13 feet) cantilever structure due to the absence of columns, and the continuous glass window stretched its length. The staircase leading to the mezzanine was also designed to be thin and cantilevered from the thin wall. Efforts were made to hide all equipment and minimize space usage, while maximizing window sizes for an optimal view. These bespoke design elements were realized with the invaluable support of our design team.
Stonework: An Architectural Ballet
The painstaking process of stacking stones demanded the utmost skill from both architects and workers. The placement of each Taihu stone could drastically alter its appearance, necessitating frequent adjustments and replacements. The 20 square metre (215 square feet) site took a laborious 6 hours to construct, a process filled with surprises and delight.
Preserving History: The Fireplace and Gate
The project incorporated an abandoned fireplace and gate, silent custodians of the past. A continuous metal line traversed bookshelves and walls, marking zero height in this hidden house. Stripping away the red paint from the gate revealed the natural texture of teak. This building, in essence, is a living record of history and memory.
Ingenious Design: The Retractable Courtyard Curtain
A unique feature of the project is a retractable curtain in the courtyard. It can be drawn from bottom to top, maintaining the integrity of the space. Despite the simplicity of the concept, its execution presented a range of challenges such as integrating the curtain with the building structure and ensuring water drainage. However, the resulting ethereal scene, with the curtain dividing the courtyard into a stage and a garden, made every challenge worthwhile.
Artistic Touches: Perforated Plate and Water Pipe Design
The architect incorporated an artistic touch by designing the pattern of the perforated plate using the wisteria flower as a template. To maintain the continuous black line of the eaves, the water pipe was fashioned in a zigzag shape. The introduction of a whirlpool drain matched the Taihu stones, and a support was added to the neem tree based on Dali’s painting. The facade elements of the tea room were largely influenced by the designer’s buoyant mood.
A Tale of Architectural Collaboration
The client, for 74 months, wasn’t certain about what he wanted but was sure that he wanted to present the dramatic experience of life without exaggeration. This project turned into a dialogue between the architect and the client, listening to each other’s ideas and justifications, using the completeness of the work as the ultimate criterion for adjustments and compromises. This was the story of an architect designing another architect’s house.
The Hiding House: A Place of Possibilities
The hiding house serves as a place with a personal identity that can be real, fictitious, or a blend of both. It is a complex context with possibilities, hypotheses, and fantasies. It’s a place with potential events, pervaded by different social concepts, forming a scape of appearance or culture. This place can evoke strong physiological and emotional reactions, awakening body consciousness. The material and symbolic value of the place can create spirits at different levels.
The Social Concepts and Contexts of the Hiding House
The scrutiny, observation, and cognition of a place are permeated with social concepts. Few people notice that weather and light can symbolize human emotions projected onto the place. These social concepts create contexts and continue to reshape places in form. The boundaries between private and public in the hiding house are blurred. Real and fictitious, public and private intertwine into ambiguous contexts at different scales. The place as a context is not restricted to a fixed place or event, or even time. It’s an ever-evolving story that continues to update the hiding house.
The Illusion of Eternity: The Ultimate Design Concept
When a visitor travels from the gate to the courtyard while light casts on the ground, a breathtaking scene unfolds in the black courtyard. The beauty of this fleeting moment feels like an illusion, but in that moment, it becomes eternal. This is the true concept that the designer wanted to express.
Photography by CreatAR Images
- by Matt Watts