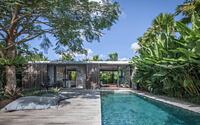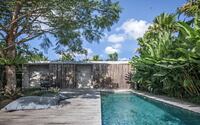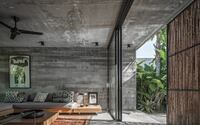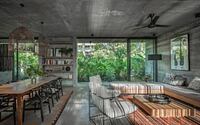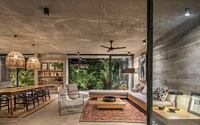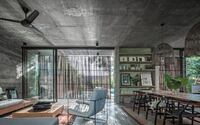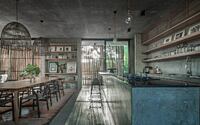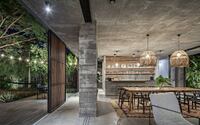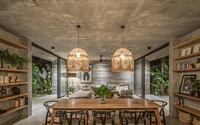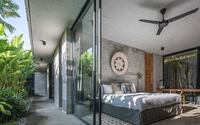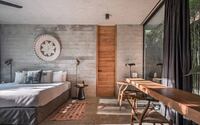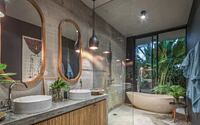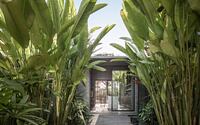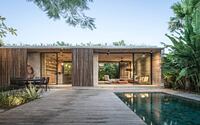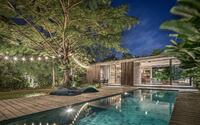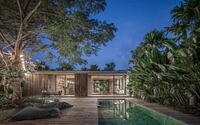House BK by Caceres + Tous Studio
Immerse yourself in the stunning House BK, a uniquely designed single-story concrete residence nestled in the tropical paradise of Bali, Indonesia. Created by the renowned Caceres + Tous Studio in 2018, this 5-bedroom home is thoughtfully spread across 800 sqm (8,611 sqft) of land, with a focus on seamlessly blending public and private spaces.
Surrounded by lush greenery and featuring a captivating pool, House BK invites you to experience contemporary living at its finest.

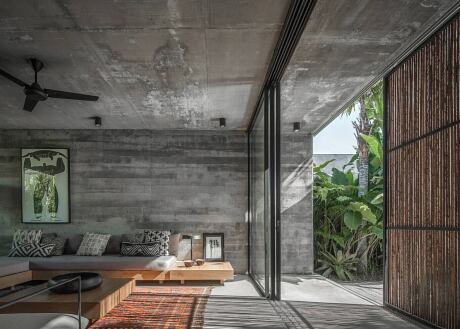
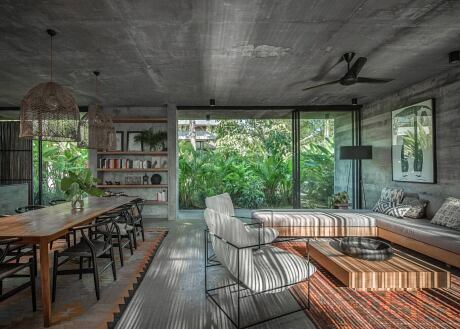
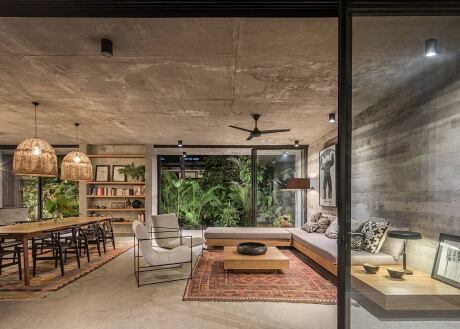
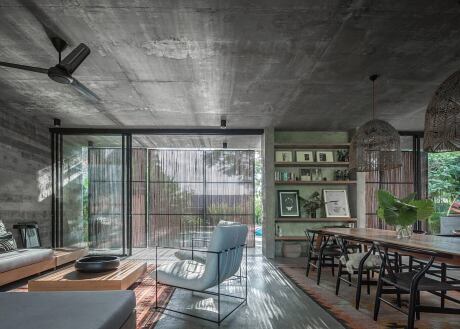
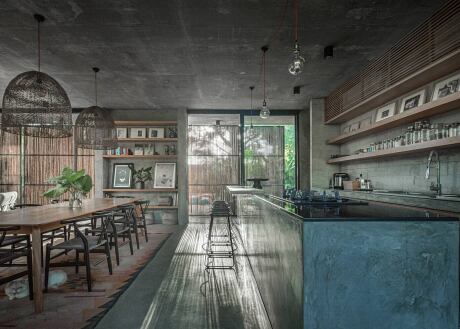
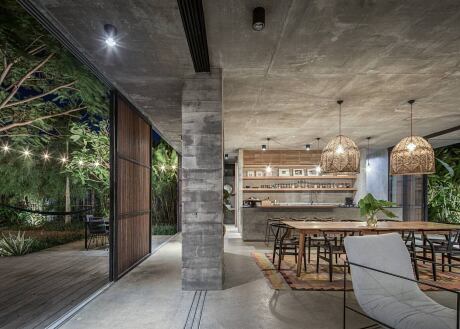
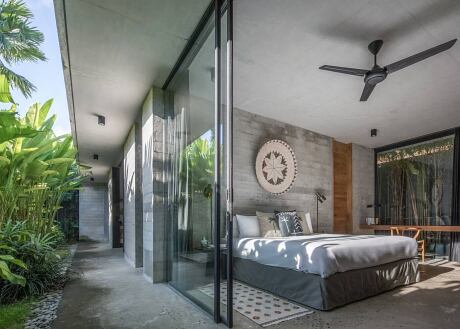
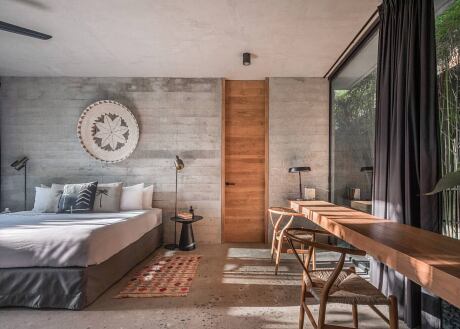
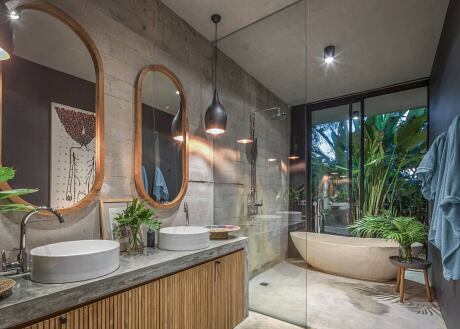
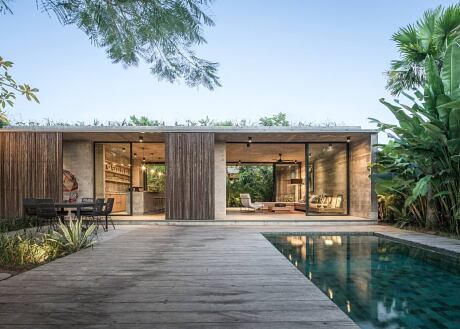
About House BK
Expansive Five-Bedroom Home on 800 sqm (8611 sq ft) Property
Nestled on an 800 sqm (8611 sq ft) plot, this luxurious five-bedroom home fully utilizes its available land, offering an optimal blend of both public and private spaces to cater to the unique lifestyle of the residing family.
A Seamless Transition of Public to Private Spaces
The residence features a thoughtfully designed layout, comprising three distinct buildings that follow a path transitioning from public to private spaces. The first building houses the entrance, parking area, guest room, and TV room, creating a welcoming public zone. Separating the first and second buildings, a spacious pool and lush garden ensure ample privacy for the semi-public area, where you’ll find the living room, dining room, kitchen, laundry, and maid’s quarters. A second garden provides a serene buffer leading to the third building, which boasts the remaining three main bedrooms, offering complete privacy.
Harmonious Blend of Materials and Natural Elements
Expertly incorporating patterned concrete, wood, and vegetation, the home’s construction and landscaping showcase a harmonious fusion of materials. The natural elements complement the concrete, creating a warm and inviting atmosphere enhanced by the surrounding greenery and wooden accents. As a result, the concrete structures effortlessly blend into the verdant landscape, emphasizing the seamless integration of architecture and nature.
Photography by Kie
- by Matt Watts