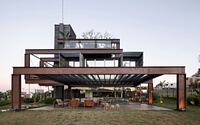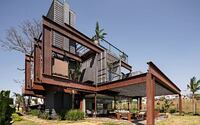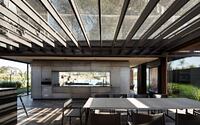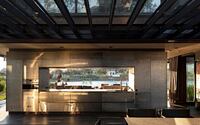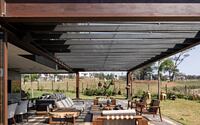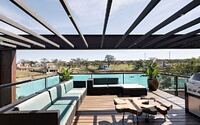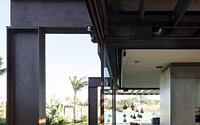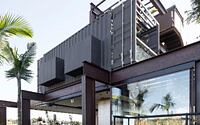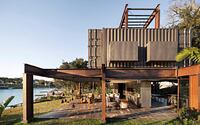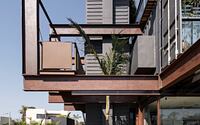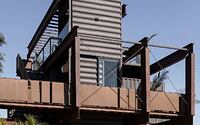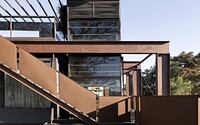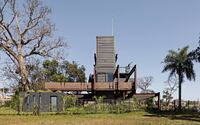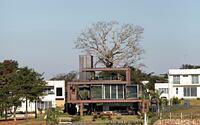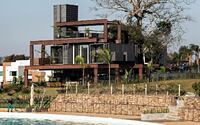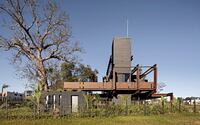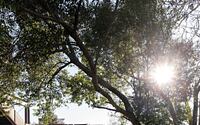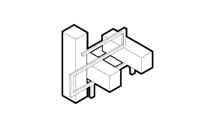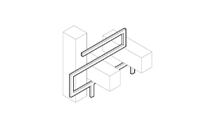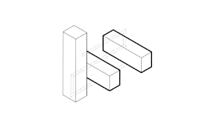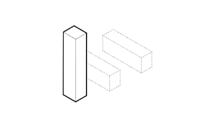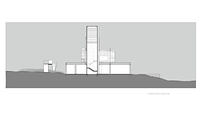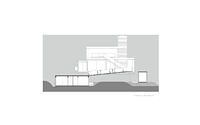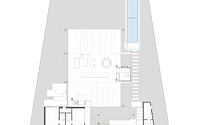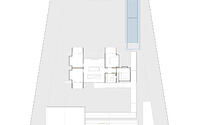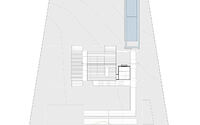Laif by Bauen
Laif is a revolutionary two-story house nestled in the beautiful Altos, Paraguay, where sustainable living takes center stage. Designed by Bauen in 2018, this industrial-style marvel redefines the idea of a movable home with recyclable materials and a minimal carbon footprint. With a unique blend of low-cost recycled metal and warm, inviting textures, Laif’s three parallelepiped structures create a dynamic and fluid space that effortlessly connects the indoors and outdoors.
Experience the future of eco-friendly architecture in the heart of Paraguay’s scenic landscape.

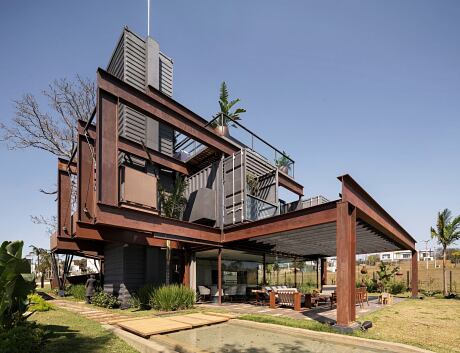

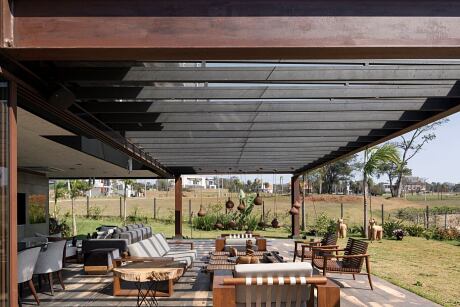
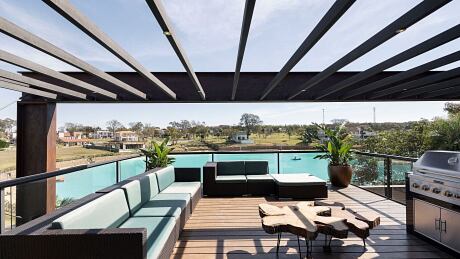
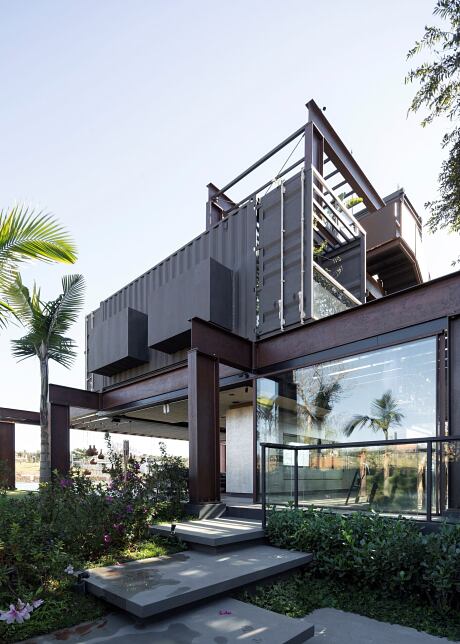
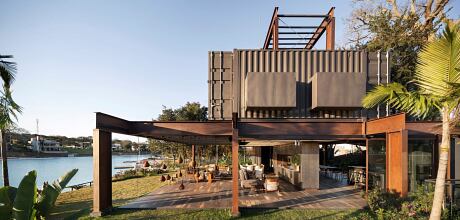
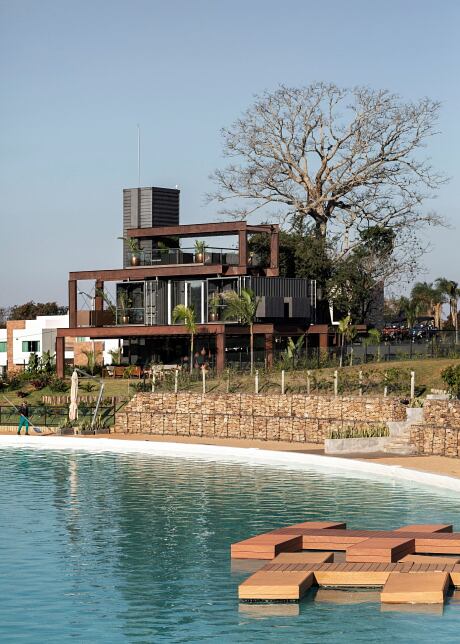
About Laif
Exploring Sustainable, Movable Homes
What if we could construct a house that can be easily relocated, built with eco-friendly materials, and boasting a minimal carbon footprint? This intriguing idea sparked the creation of a truly sustainable home.
Utilizing Low-Cost Recycled Metal
To achieve this vision, we turned to low-cost recycled metal. We designed it to develop a natural patina over time, which not only highlights the material’s unique texture but also contrasts its inherent hardness to create a warmer, more inviting living space.
A Trio of Parallelepipeds and Sliding Enclosures
The home’s structure consists of three parallelepipeds – two horizontal and one vertical – set on a foundation of metal profiles. We incorporated sliding enclosures that can seamlessly integrate or separate indoor and outdoor areas, offering versatile living options.
Minimalist and Fluid Living Spaces: Introducing Laif
The end result is Laif, a minimalist, fluid living space that answers the question “What if?” With this innovative design, we’ve created a home that is not only sustainable and adaptable but also an exceptional example of modern architecture and interior design.
Photography by Federico Cairoli
- by Matt Watts