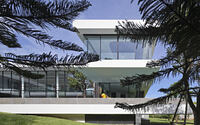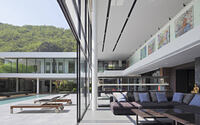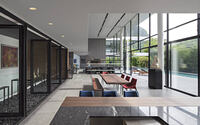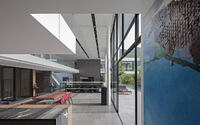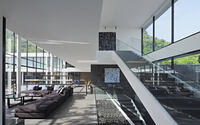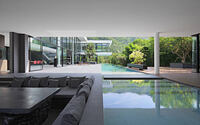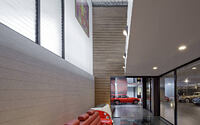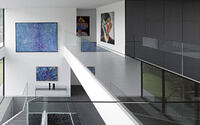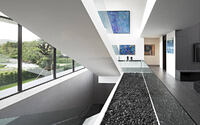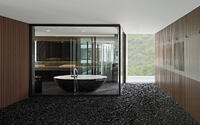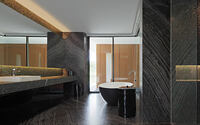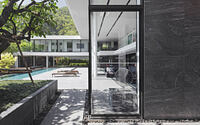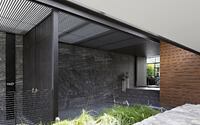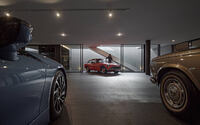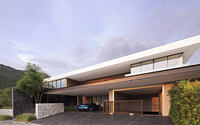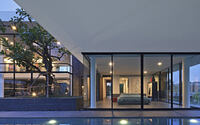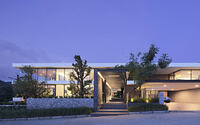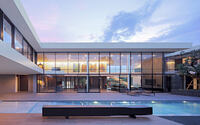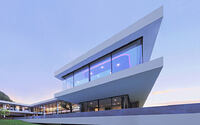Horizontal House by AAd
Immerse yourself in the luxury of the Horizontal House, a breathtaking vacation property designed by AAd, located amidst the lush forests and heritage mountains of Khao Yai, Thailand.
This unique, modern retreat is divided into three phases for optimal space and function, seamlessly blending indoor and outdoor living areas for a refreshing, tropical experience. The property boasts a 50-meter (164 feet) swimming pool, private galleries, and a supercar garage, making it the ultimate sanctuary for relaxation and indulgence.













About Horizontal House
A Modern Vacation House in Thailand’s Lush Landscape
The renowned Thai architecture firm Ayutt and Associates design (AAd) unveils a modern vacation house in Khao Yai, Nakhon Ratchasima province, Thailand, situated within a gated residential community. Surrounded by national forests and heritage mountains, the site is enveloped by a natural curtain of lush tropical trees. Its slightly sloping terrain offers an ideal location for the house. The owner purchased six standard plots of land, totaling nearly 10,000 sq.m (107,639 sq.ft) of site area. Dissatisfied with the standard community houses’ poor ventilation, uninspiring views, and cookie-cutter designs, the owner commissioned AAd to design their dream vacation home.
A Multi-Phase Design with Unique Features
AAd received a brief from the owner requesting a vacation house with ample space for a private gallery, paintings, art pieces, and a supercar garage. The house’s shape and appearance had to be similar to other homes in the community, and the construction area had to comply with regulatory restrictions. To accommodate the house’s 9,000 sq.m (96,875 sq.ft) requirement, it was separated into three phases, each serving a distinct function. The phases are connected by underground walkways and above-ground landscaping. Phase 1 comprises private residences and recreational areas, Phase 2 includes the private gallery, and Phase 3 contains supercar garages and a lady club area.
Phase 1: Private Residence with Day-Time and Night-Time Zones
In Phase 1, AAd designed the private residence by dividing the space into day-time and night-time areas. The day-time area on the lower floor consists of living spaces with full connection to the outdoors, including the garden, swimming pool, and mountain view. The sliding partitions allow airflow into the double-height space, reducing heat in the tropical climate. The night-time area on the second floor provides privacy and safety for the master bedroom and kids’ bedrooms, designed to respond to the tropical orientation.
Incorporating Traditional Thai Architecture
The design integrates elements of traditional Thai architecture suitable for rain and tropical conditions in Thailand and Southeast Asia. The house maximizes open space and connects the interior with the surrounding outdoor landscape. The architectural placement allows for views of trees and mountains from all main spaces, spanning two stories and the basement.
Seamless Indoor-Outdoor Living
The main living spaces are on the ground level, allowing for seamless transitions to the garden and 50m (164 ft) swimming pool. A spiral staircase near the pool terrace and sunken dining area leads to the second-floor terrace, providing a visual center for the outdoor living area. Full-height glass windows open the house to the outside, enabling the exterior landscape and mountain views to blend into the interior spaces.
Second Floor: A Cozy Family Space and Private Gallery
The second floor features a cozy family area surrounded by bedrooms. The main circulation pathways double as a private gallery showcasing local art collections and paintings. The master bedroom includes a working room and a walk-in closet, and has direct access to the swimming pool via a spiral staircase. The kids’ rooms are on the opposite side of the floor, with the master kid room cantilevered above the swimming pool, offering panoramic views of the landscape and mountains.
Photography by Soopakorn Srisakul and Ayutt Mah
- by Matt Watts