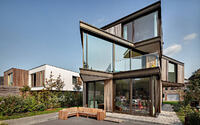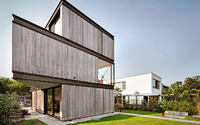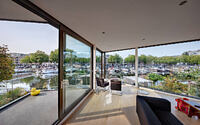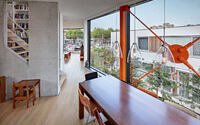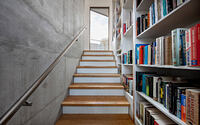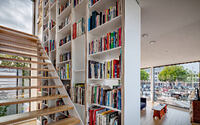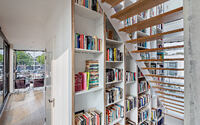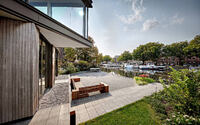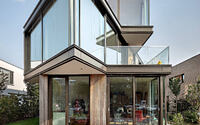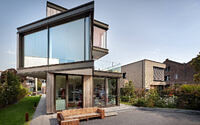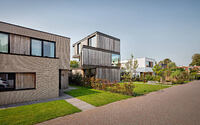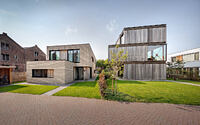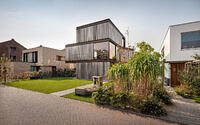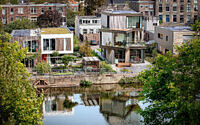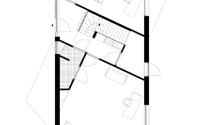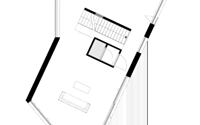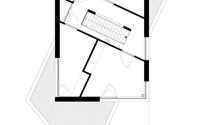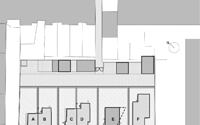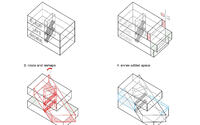House MG by Stats Architecten
Dive into the serene atmosphere of House MG, a contemporary three-story house in the heart of Schiedam, Netherlands. Designed by Stats Architecten in 2019, this extraordinary property offers the perfect blend of urban living and idyllic greenery.
Located in the Plantage, an 18th-century city extension, and facing the oldest city park in the country, House MG stands out for its expressive functionalism and spectacular use of glass. Discover how the unique architectural design harmoniously blends indoor and outdoor spaces while catering to the homeowners’ love for books.

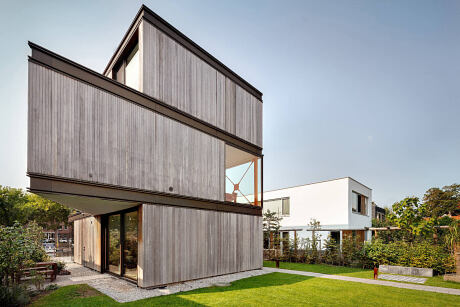
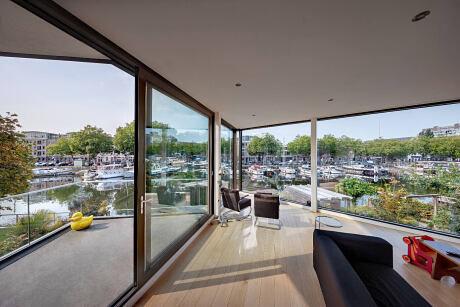
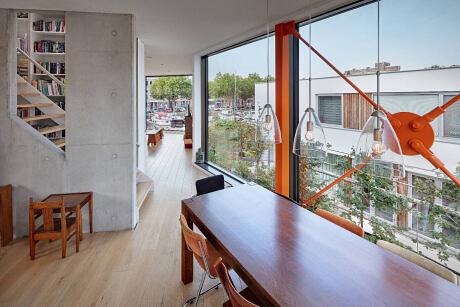
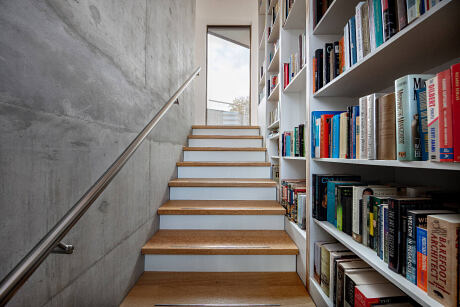
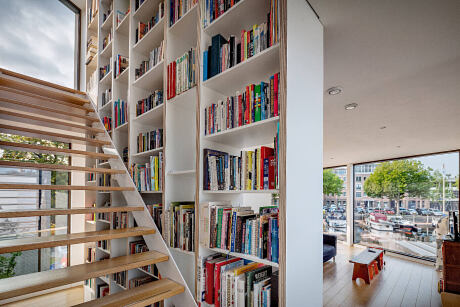
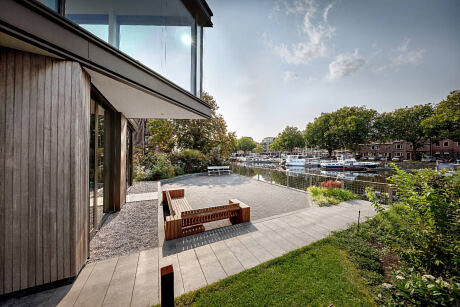
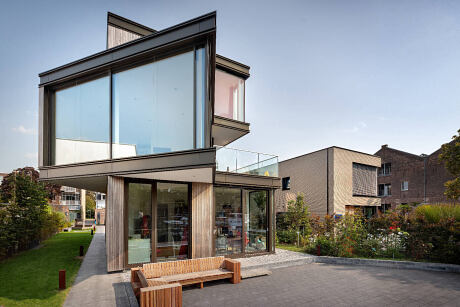
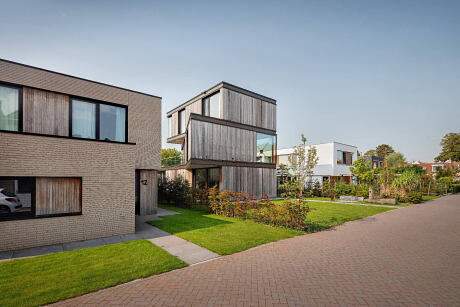
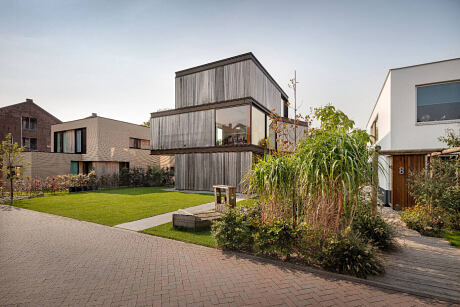
About House MG
A City Oasis in a Historic Setting
Nestled within the Plantage, an 18th-century extension of the old town of Schiedam, the Plantagewerf project transforms a former industrial site into a residential oasis. The project boasts six detached and semi-detached villas, all masterfully designed by Stats Architecten. The location, one of the city’s most beautiful and sought-after residential areas, exudes a unique atmosphere and identity. Traditional patrician houses face the Plantage, the oldest city park in the Netherlands, while the water’s edge behind them has long been a diverse mix of city industry, modest worker’s houses, grand backyards, and messy wharfs. The Plantagewerf adopts this varied spatial layout, opting for a modern architectural language that adds contrast and drama.
Embracing Expressive Functionalism
Each home within the Plantagewerf project is designed as a unique individual within a distinct, green setting. Among these, House MG stands out as the most radical in modern expression and spatial experience. A simple design featuring three rectangular floors transforms into a spatial adventure due to the angular rotation of the living floor and stairwell. The exterior materials—wood, metal, and glass—evoke a maritime touch while paying homage to the former industrial sheds of wood and steel. Sharp corners grant the house a dynamic appearance and infuse the interior with scenic drama. A semi-enclosed balcony and a glass corner for the dining room seamlessly bridge the gap between indoors and outdoors, inviting the green surroundings and harbor views into the home through large glass surfaces.
Fusing Widescreen Views, Books, and Concrete
At first glance, the desire for extensive glass surfaces and an open floor plan may seem incompatible with a large book collection. However, to accommodate ample storage for books, a floor-to-ceiling bookcase was designed throughout the villa. In the entrance hall, the bookcase cleverly conceals closets for the cloakroom and the fuse box. As you walk ‘through’ the bookcase and up the stairs, an exciting spatial journey unfolds. Navigating between and around the bookcase and a wall of in-situ concrete, every turn treats you to breathtaking widescreen vistas.
Photography courtesy of Stats Architecten
- by Matt Watts