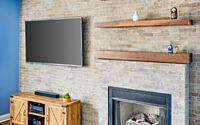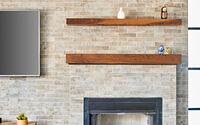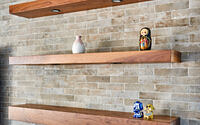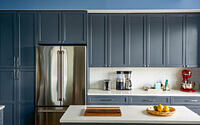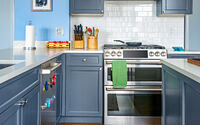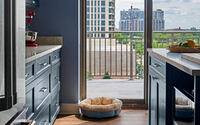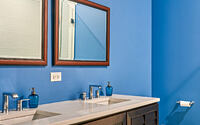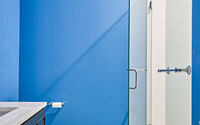Chicago South Loop Condo by 123 Remodeling
Dive into the stunning transformation of the Chicago South Loop Condo, a contemporary gem designed by 123 Remodeling, nestled in the heart of Chicago, Illinois.
Marvel at the seamless blend of rustic wood and modern elements, as seen in the renovated kitchen and bathroom, the cozy living room with a brick accent wall, and sky-blue walls that tie everything together. This luxurious condo showcases the perfect balance between nature and urban living.

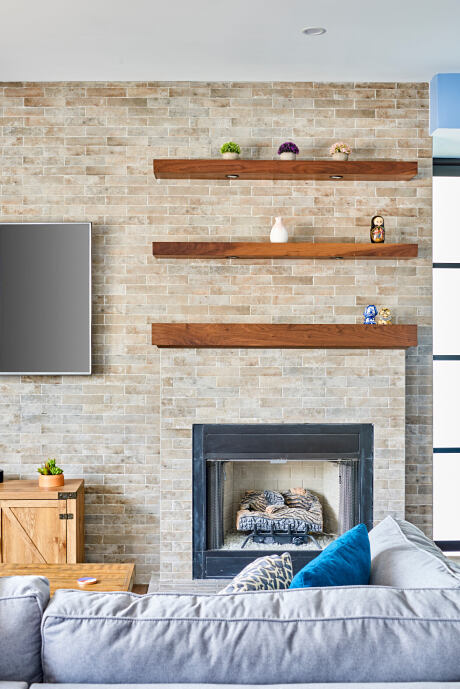
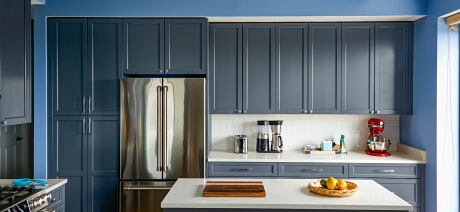
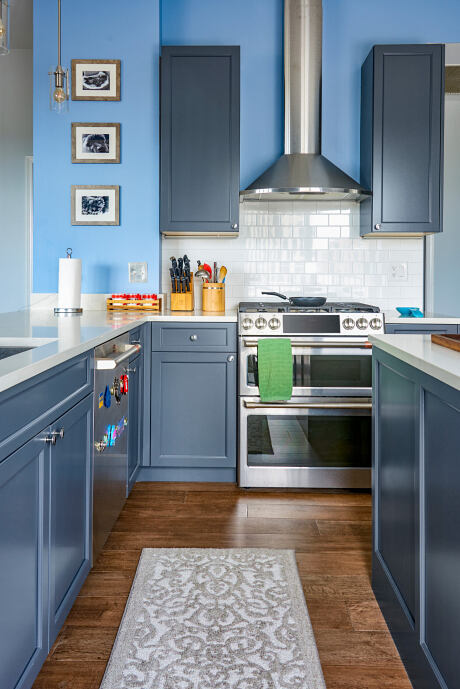
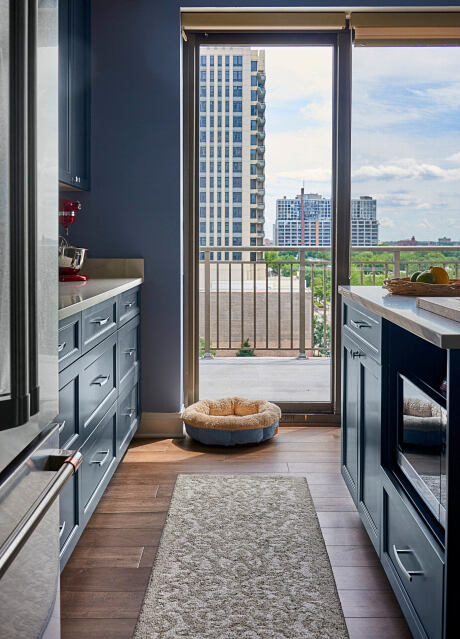
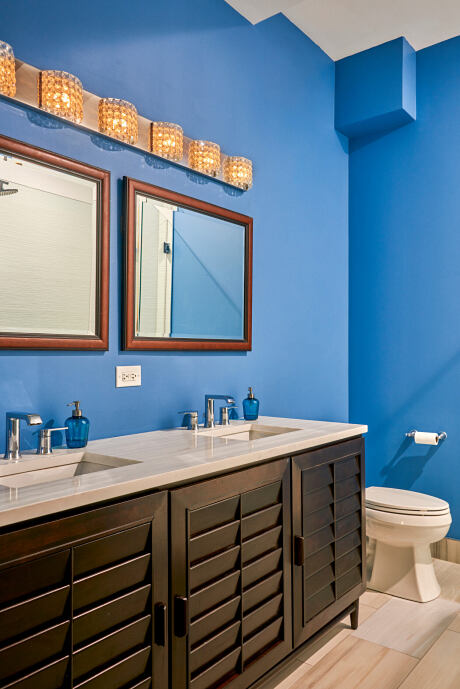
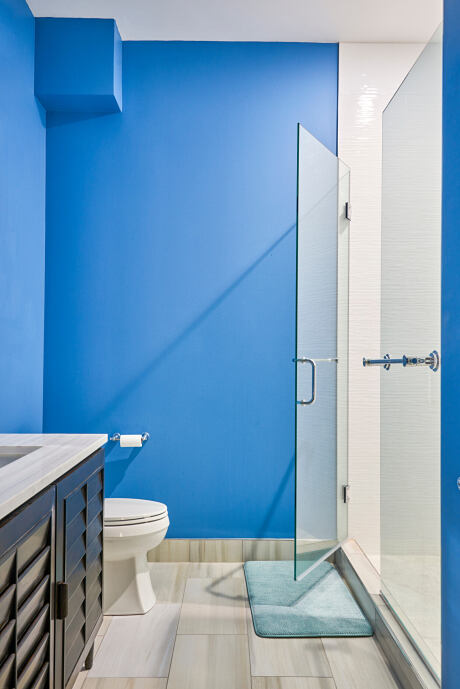
About Chicago South Loop Condo
Collaborating with Studio41 on a Stunning Kitchen Makeover
Working closely with Studio41, 123 Remodeling crafted a beautiful new kitchen featuring high-quality gray shaker cabinets.
Creating a Transitional Bathroom Design
The team at 123 Remodeling transformed the bathroom, skillfully blending rustic wood elements with sleek, modern porcelain tile to achieve a captivating transitional design.
Revamping the Living Room with a Cozy, Modern Touch
For the living room, the designers introduced a striking brick wall, complete with floating wooden shelves and an updated fireplace. They also integrated lighting into the shelves, drawing attention to the displays while seamlessly combining natural elements with a contemporary vibe.
Enhancing the Home with New Floors and Paint
Finally, 123 Remodeling replaced the existing flooring with dark hardwood and refreshed the walls with a sky-blue paint, perfectly complementing the home’s newly revamped style.
Photography courtesy of 123 Remodeling
- by Matt Watts