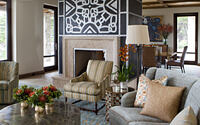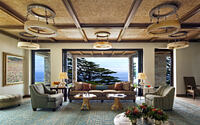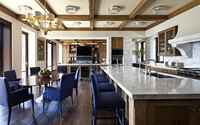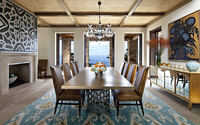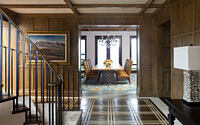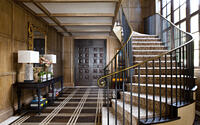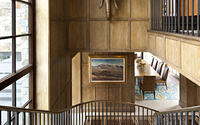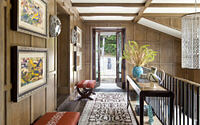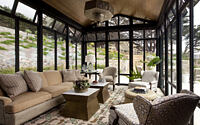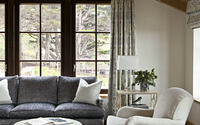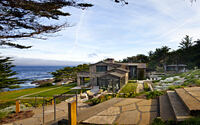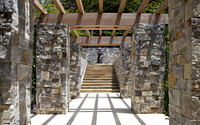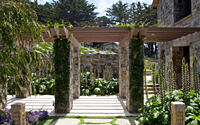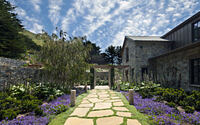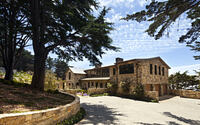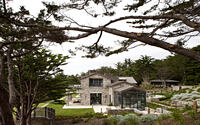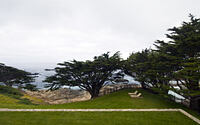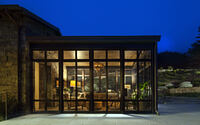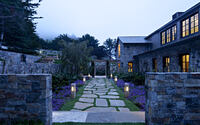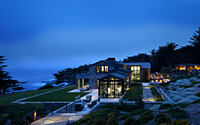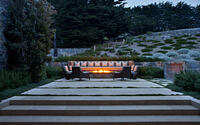The Big Sur Residence by Richard Beard Architects
Discover the stunning Big Sur Residence, a hidden gem tucked between Highway 1 and the California coastline. Designed by Richard Beard Architects, this 2-story marvel combines classic English country house elements with modern coastal California style.
Nestled in the picturesque Big Sur region, the residence boasts breathtaking ocean views and a serene ambiance, while preserving the area’s natural beauty. Delight in the home’s curated collection of regional art, antiques, and exquisite interiors by Arthur Dunnam for Jed Johnson Studio, New York. Embrace the outdoors with beautifully restored native landscaping that surrounds this coastal haven.













About The Big Sur Residence
Introducing the Big Sur Residence
Nestled between Highway 1 and the picturesque California coastline, the Big Sur Residence project seamlessly blends classic English country houses with modern coastal California designs. This two-story, narrow plan not only limits site coverage but also offers breathtaking views of the natural features along the coast from its vantage point on the bluff edge. Arthur Dunnam from Jed Johnson Studio, New York, serves as the interior designer, incorporating a stunning collection of regional art and antiques throughout the house. The project also focuses on restoring native landscaping to the property, which had been compromised before the current owners took possession.
A Masterful Display of Restraint and Elegance
Although hidden from the nearby Pacific Coast Highway, the house proudly showcases ocean and landscape views. Richard Beard, the principal architect for the project, explains the deliberate positioning of the house near the bluff but with a foreground presence: “The ocean view is not the only asset. It’s not too engaged with the water – but you can still appreciate the ocean crashing on the rocks.” The home’s simple, elemental volumes are crafted using a limited palette of materials, forming a series of protected outdoor rooms.
Embracing the Rugged Beauty of the Site
Beard further notes, “Diagramming the project’s essential elements led us to expose the rugged inherent nature of the site. You want to see the cliff and the trees leaning in the wind—and you want people to be comfortable out in the wild.” Inside the house, the eclectic collection of regional art and antiques complements the coffered ceilings, wood-paneled walls, stone flooring, and metal accents, creating a rich interior experience. The restoration of the site, much of which had been compromised before the owners acquired the property, includes extensive native landscaping to enhance the natural beauty of the surroundings.
Photography by Nick Johnson
Visit Richard Beard Architects
- by Matt Watts
