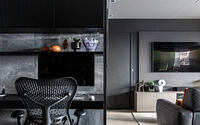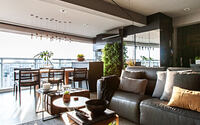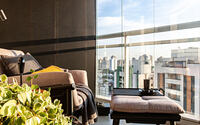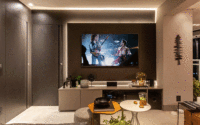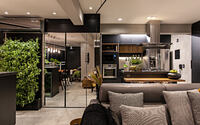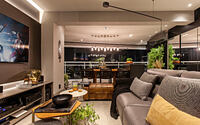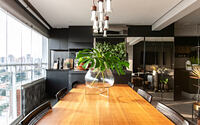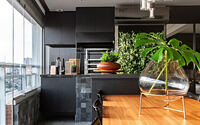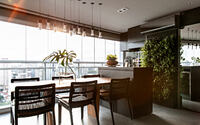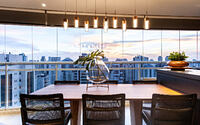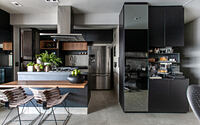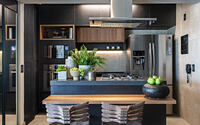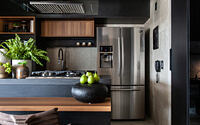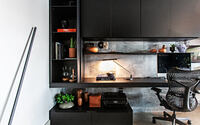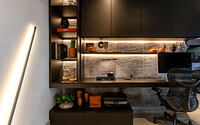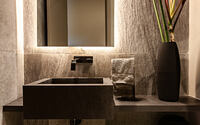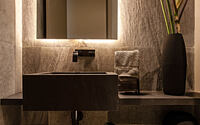Apartment in São Paulo by Studio RG Arquitetura
Step into the stunning world of the Apartment in São Paulo, a 95 square meter (1,022 sq ft) contemporary sanctuary designed by Studio RG Arquitetura.
Located in vibrant São Paulo, Brazil, this unique apartment breaks the mold with its bold black interiors and ingenious use of space. Experience the magic of a home that balances dark hues with clever lighting, mirrors, and decorative elements to create an inviting atmosphere perfect for gatherings and relaxation.








About Apartment in São Paulo
Transforming a São Paulo Apartment with Bold, Dark Design
In this 95 square meter (1,022 square feet) apartment in São Paulo, Brazil, the client challenged Studio RG Arquitetura to create a contemporary, unconventional space with a dominant black color palette. The design studio met this challenge by incorporating darker shades throughout the project while maintaining a balanced color scheme. They achieved this through strategic lighting, carefully placed mirrors, and decorative elements.
Maximizing Space and Creating a Unified Design
To make the apartment feel more spacious, designers integrated the terrace area, demolished one of the original bedrooms, and removed a wall to open up the kitchen. This created room for an island counter with a cooktop and a quick-meal seating area. Additionally, they included a retractable table on the island’s side, which can be extended when more countertop space is needed.
Creating a Social Hub with an Integrated Terrace
A dining table and barbecue grill in the integrated terrace transform the space into a main gathering spot for meals and get-togethers with friends and family. To enhance the area’s ambiance, a vertical green garden with a self-irrigating system adds a touch of freshness, while a cozy chair with a portable fireplace provides a relaxing spot for reading and reflection.
Innovative Storage Solutions and Natural Light Enhancement
The designers converted a former second laundry room access into a built-in wide mirrored cupboard, perfect for storing the owners’ large sports equipment. The mirror effectively reflects natural light from the nearby glass façade, while concealing the cupboard’s sizeable structure.
Seamless Integration of Private Spaces
Removing one of the original bedrooms expanded the living room but eliminated a private hall leading to other rooms. The solution was to install wood panels with hidden doors along the living room walls, seamlessly blending the doorways into the design.
A Stylish and Functional Home Office Space
Positioned near the apartment’s entrance, the home office is frequently used by the residents. To make this space both practical and visually appealing, the designers crafted a bookshelf with built-in lighting that accentuates the wall’s rocky texture.
Photography by Eder Bruscagin
- by Matt Watts