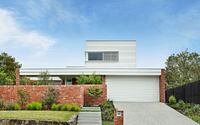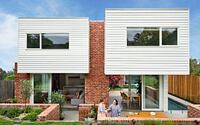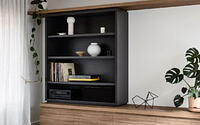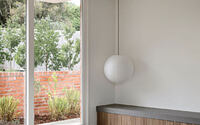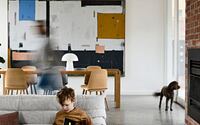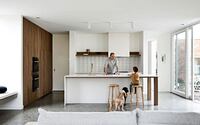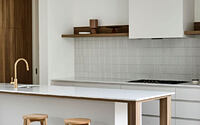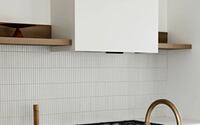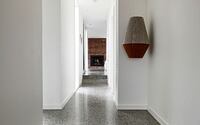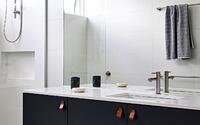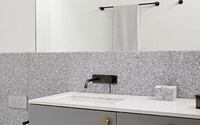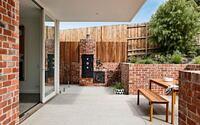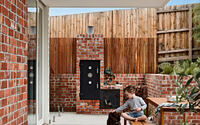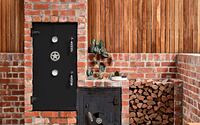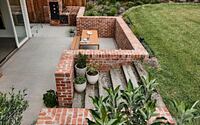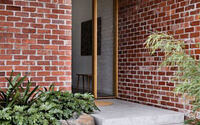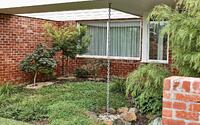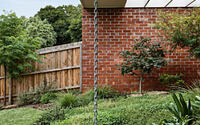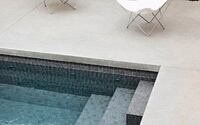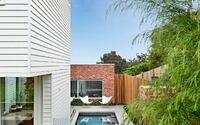Rosanna by InForm
Dive into the world of modernist design with project Rosanna, a stunning two-story house nestled in the picturesque suburb of Rosanna, Melbourne, Australia. Designed by the talented team at InForm, this reclaimed red brick and white weatherboard home perfectly captures the essence of 1970s local architecture while boasting an authentic, timeless appeal.
Surrounded by lush gardens and featuring a central courtyard, this Australian gem is the epitome of indoor-outdoor living.













About Rosanna
Embracing Natural Topography and Modernist Architecture
Nestled on a sloping site, this house combines reclaimed red brick and white weatherboard to harmoniously blend with the natural topography and local 1970s modernist architecture.
Timeless Materials and Finishes
The house achieves a timeless aesthetic by utilizing a mix of materials and finishes that defy trends. An authentic spirit emanates from the neutral color palette and focus on natural materials, such as concrete, timber, brick, and wool. Locally sourced reclaimed brickwork, white weatherboards, and exposed timber pergolas pay homage to the local architecture.
Stepped Floor Plates and Varied Spaces
The design features a series of stepped concrete floor plates that rise gradually from the site and wrap around a central courtyard. Changes in floor finishes and ceiling heights create unique character and mood in spaces tailored to specific activities.
Indoor-Outdoor Connectivity and Ventilation
Large sliding doors and windows establish a strong connection with the outdoors and promote cross ventilation throughout the house. The kitchen, dining, and living areas enjoy views of the pool and garden in the southern courtyard, as well as the covered entertaining area to the north, which sits beneath the cantilevered upper floor.
Custom Smoker: A Unique Outdoor Feature
A custom-designed smoker adds character to the casual and relaxed outdoor setting, creating a distinctive focal point for this stylish and functional home.
Photography by Derek Swalwell
- by Matt Watts