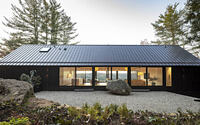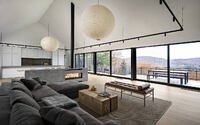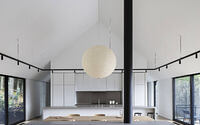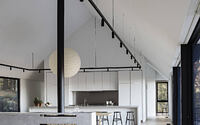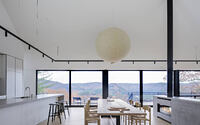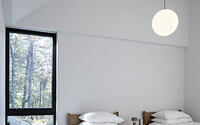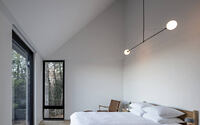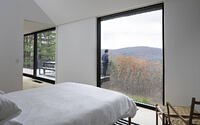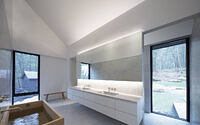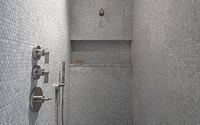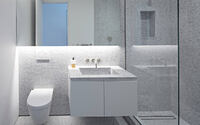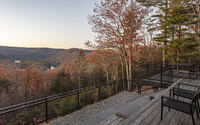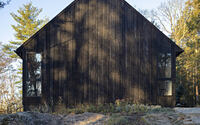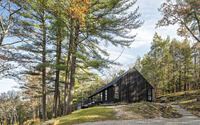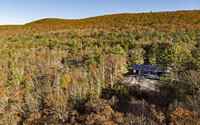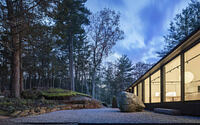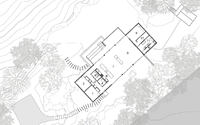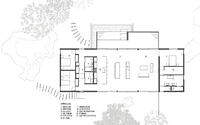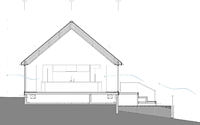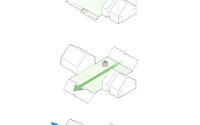Ledge House by Desai Chia Architecture
Discover the stunning Ledge House, a modern retreat designed by Desai Chia Architecture in Cornwall, Connecticut.
This environmentally-friendly masterpiece draws inspiration from the history of the Connecticut Valley and the iconic West Cornwall Covered Bridge. Built on a challenging rock ledge site, the Ledge House effortlessly blends indoor and outdoor living, while offering spectacular valley views and a unique material palette. Get ready to be amazed by this architectural gem.

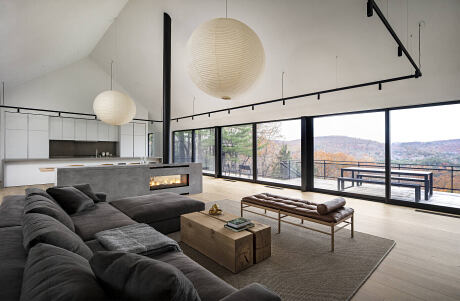
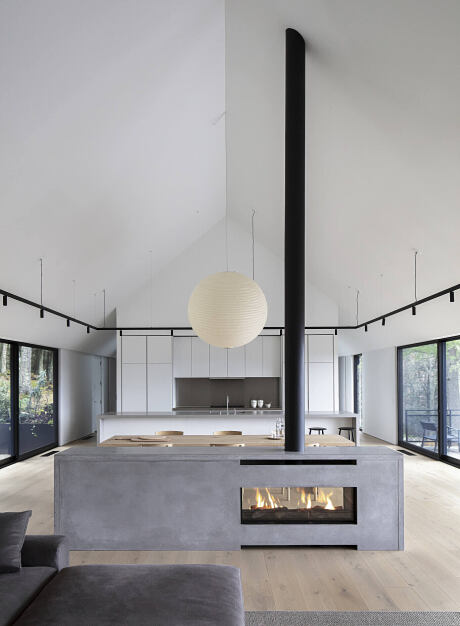
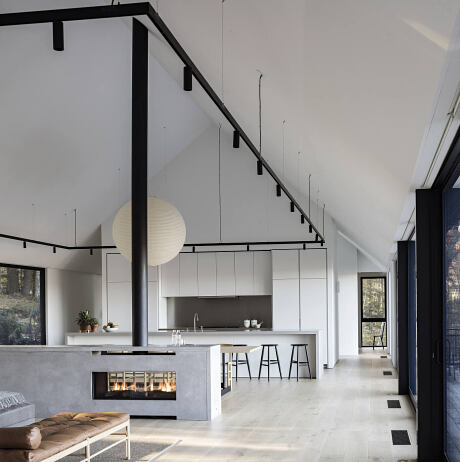
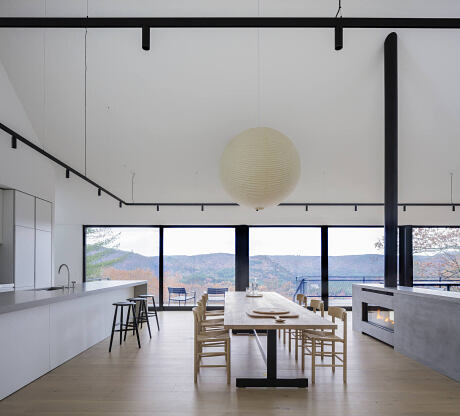
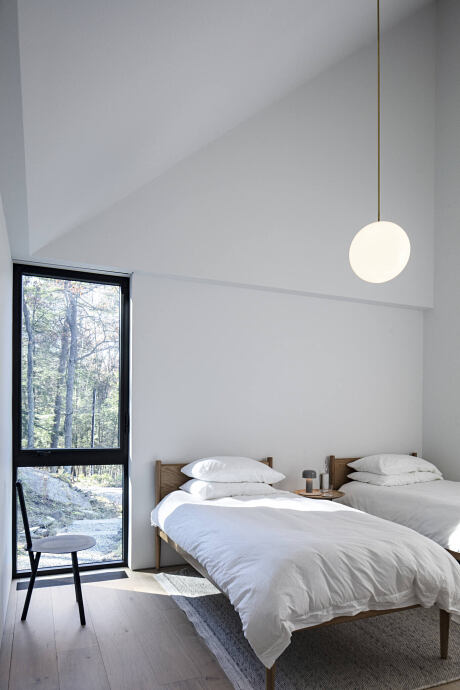
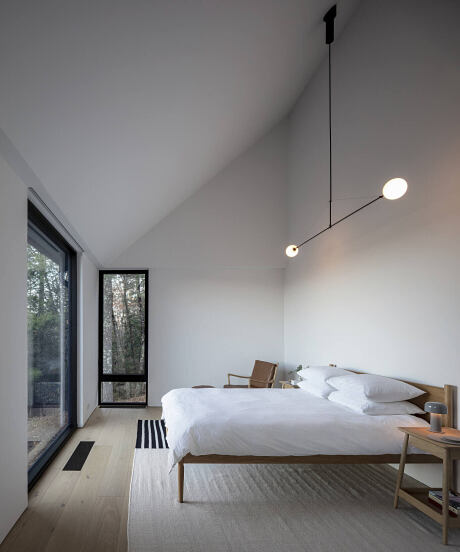
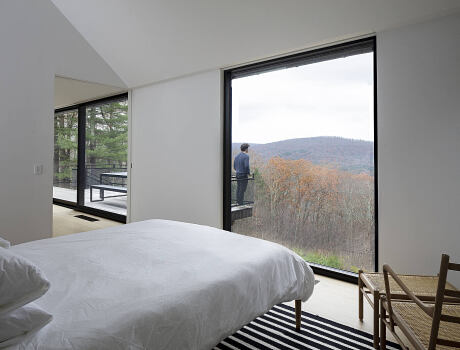
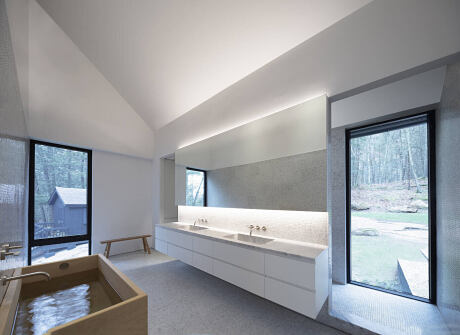
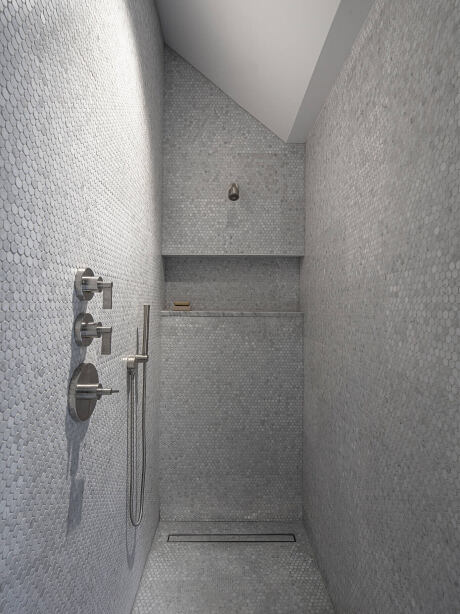
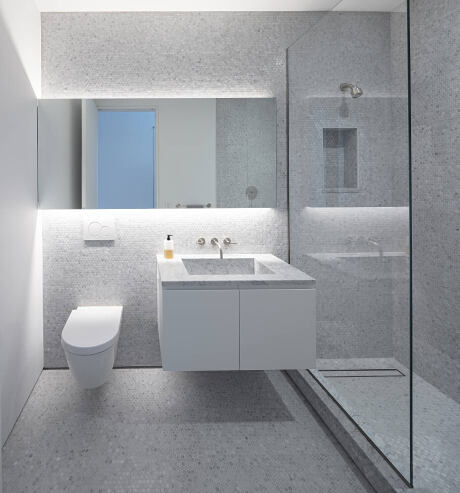
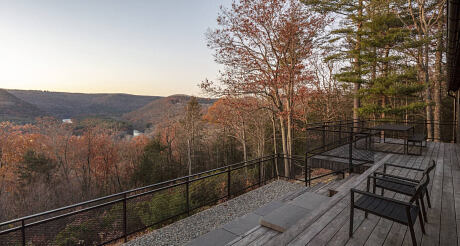
About Ledge House
Designing the Ledge House: A Modern Homage to the Connecticut Valley
Our clients at the Ledge House sought a new home design that would echo the rich history of the Connecticut Valley, incorporate an eco-friendly material palette, and effectively utilize the challenging site on a large rock ledge.
We began by removing an existing cabin, which had been poorly expanded over time by a previous owner. We repurposed the cabin’s foundation, saving money and reducing construction waste, and expanded it to simplify the building’s footprint while enhancing the overall design. The Ledge House’s form draws inspiration from indigenous barns in the area and the historic West Cornwall Covered Bridge nearby.
Creating an Open, Airy Living Space with Stunning Views
We designed the living room, dining room, and kitchen to form the core of a spacious breezeway that runs through the house. This strategic positioning maximizes valley views, takes advantage of uphill cross-ventilating breezes, and incorporates an existing boulder as a rugged focal point for both the house and the landscape. The exterior features Shou Sugi Ban siding, a rot-resistant and bug-resistant finish that accentuates the building’s iconic form. Inside, light and airy finishes create a welcoming atmosphere.
Balancing Privacy and Socialization for the Master and Guest Suites
The Ledge House includes a master bedroom suite at one end, with two guest bedrooms situated at the opposite end. The central living area between these spaces encourages both the owners and their guests to mingle and socialize in a lofty, open area. This design element seamlessly connects the indoor living space to a forest terrace and a valley terrace, creating a perfect blend of indoor and outdoor living experiences.
Photography courtesy of Desai Chia Architecture
- by Matt Watts