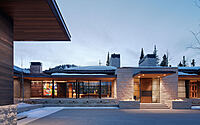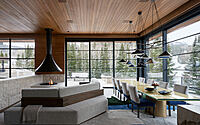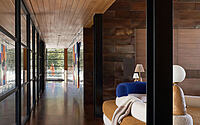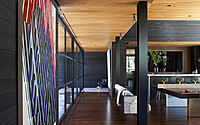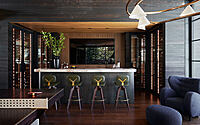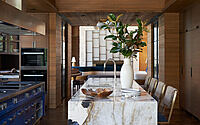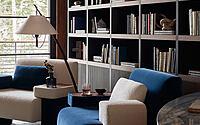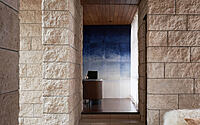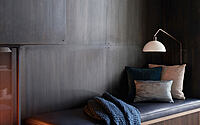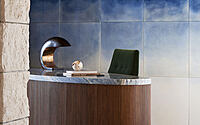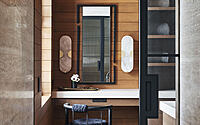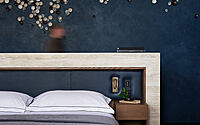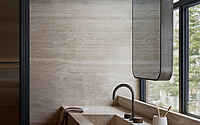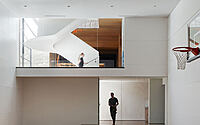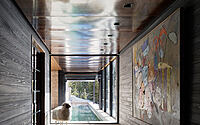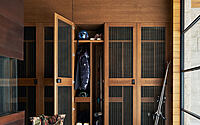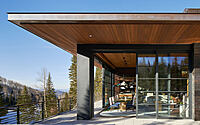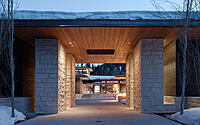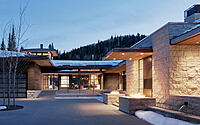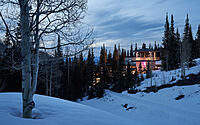Monitor’s Rest: A Peaceful Refuge Amidst Utah’s Mountains
Monitor’s Rest, an 18,000 square-foot (1,672 square meter) single-story mountain residence designed by CLB Architects in 2022, stands out from the craggy slopes of Park City, Utah.
Situated within the award-winning development The Colony at White Pine Canyon, this elegant outcropping embraces rugged outdoor lifestyles into its bespoke interior spaces. Constructed as a series of rectilinear volumes, Monitor’s Rest invites occupants to circulation across the steep slope and experience the alpine wilderness and high-end residential amenities.

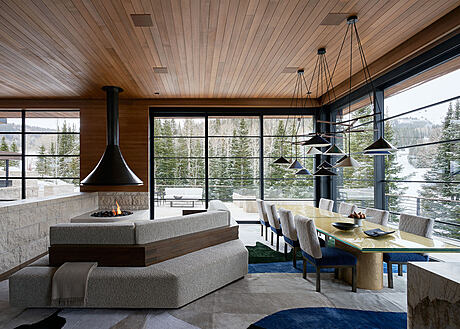
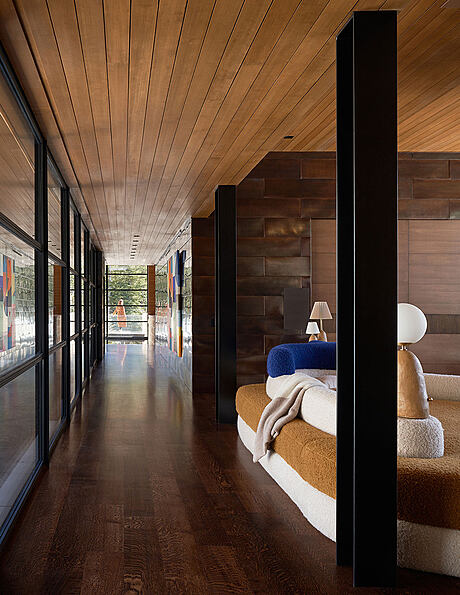
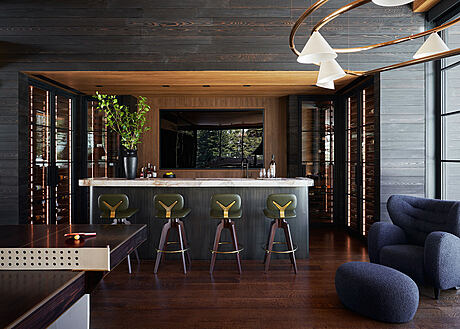
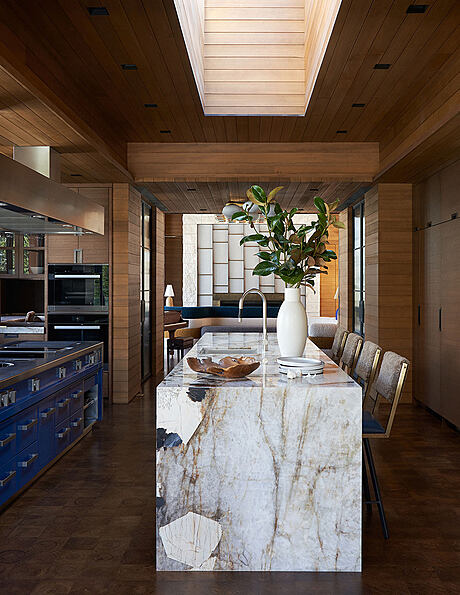
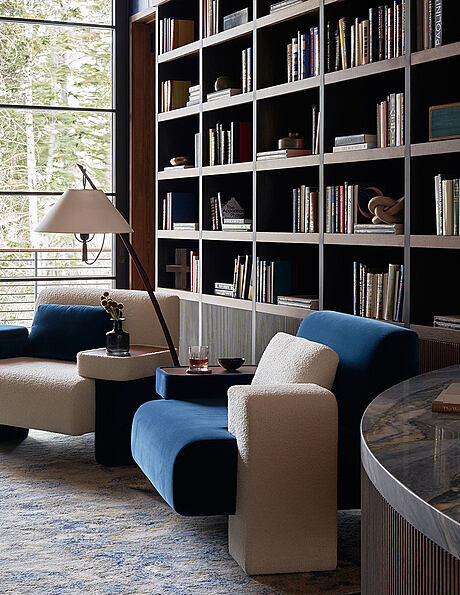
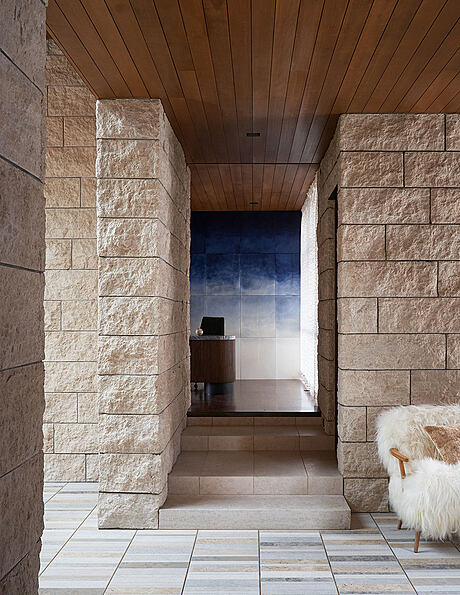
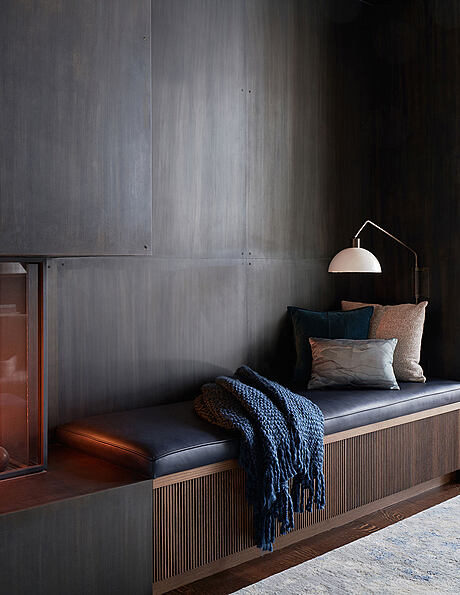
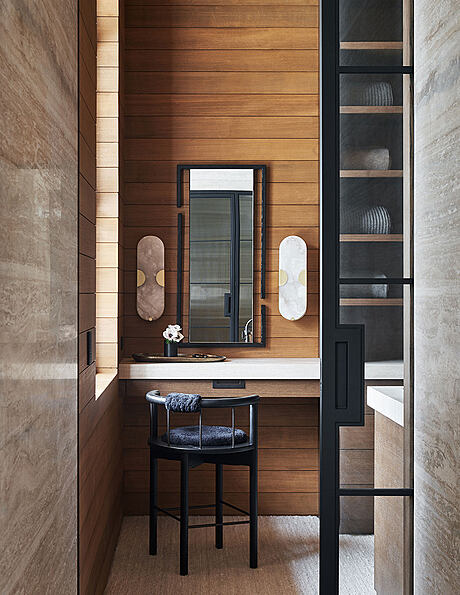
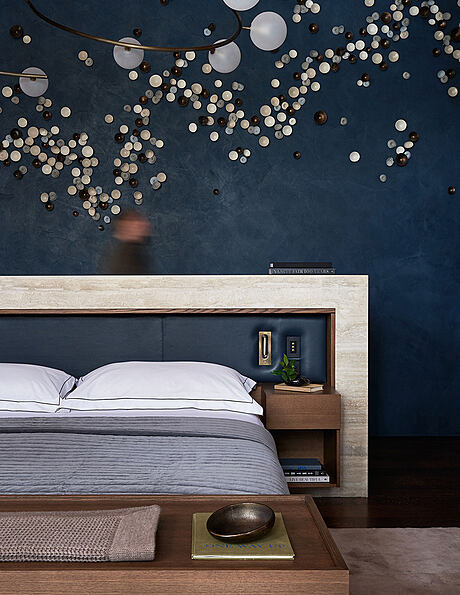
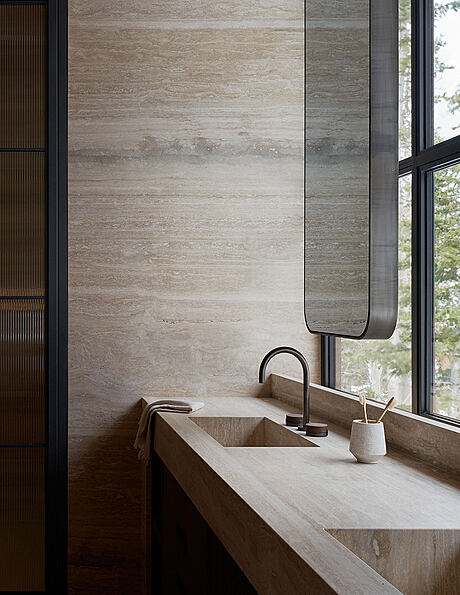
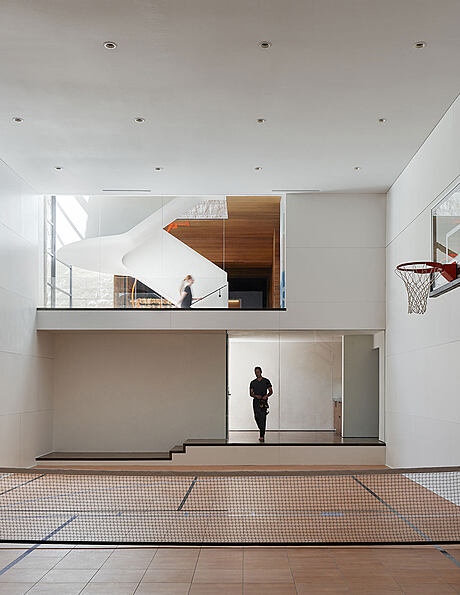
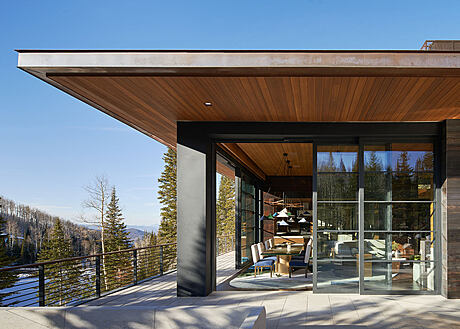
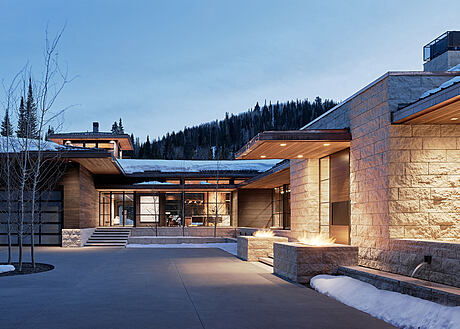
About Monitor’s Rest
Atop the Craggy Slopes of Park City, Utah, Awaiting
Constructed within the award-winning development The Colony at White Pine Canyon, Monitor’s Rest, an 18,000 square-foot (1,672 square meters) home, awaits atop the craggy slopes of Park City, Utah. Offering respite for an active, outdoors-oriented family, this elegant outcropping stands out due to its high-altitude site and restrained aesthetic. The form stitches together the disparate natural and human landscapes as a series of rectilinear volumes that appear to erode into the mountainside itself.
Enmeshing Alpine Wilderness with High-End Residential Amenities
Monitor’s Rest draws occupants in circulation across the steep slope, enmeshing Alpine wilderness with high-end residential amenities. An introspective entry courtyard surrounded by a single-story glazed circulation gallery veils the home’s majestic situ from those approaching by vehicle. Moving past the exterior’s monumental limestone, Shou Sugi Ban Cedar, and patinated copper, a two-story atrium finally connects views across the Wasatch front. The interior continues to filter a multi-directional array of natural views from every room, directing and redirecting the occupant towards a selection of unique outdoor spaces. Massive windows lined in thin steel and sliding tectonic door lift systems enable entire walls to shift, knitting the indoor environment further into the panoramic surroundings.
A Tower of Wellness
A tower near the private southern end of the site heralds the home’s wellness-oriented ethos, extending over a heated indoor-outdoor lap pool and outdoor spa, wrap-around deck, and lounge with glass fireplace. Unfolding within the refined main volume are an array of uniquely crafted spaces, including a generous master bedroom, five additional bedrooms and bathrooms, laid out as guest suites, and a selection of luxurious, wellness-focused amenities such as a full spa with sauna, massage room, salt room, hot tub, cold plunge, and a custom fireplace. As working closely with wellness consultant Delos, lighting, air filtration systems, and materials were optimized to suit the home’s design and benefit the residents’ health and well-being.
Indoor-Outdoor Living for an Outdoor-Oriented Lifestyle
Accessible directly from the slopes via ski, snowmobile, or mountain bike, the home embraces rugged outdoor lifestyles into its bespoke interior spaces. The main building includes a locker room, snowmobile garage, repair workshop, and graciously appointed ski-in, ski-out lounge befitting its mountainside site. Furnishings are a curated mix of high-end vintage finds and custom-designed pieces. Diverse spaces suited for entertaining, family time, and solo relaxation are bound together through cohesive, intricately-milled details and recurring architectural steel elements. A bathroom clad in panels of travertine adds a cooling touch within the warm, honey-textured interior. Finely-crafted surfaces of Croatian limestone and hewn Cedar elegantly echo the exterior and draw the eye towards dense forests of Aspen and Fir which extend beyond.
Photography courtesy of CLB Architects
Visit CLB Architects
- by Matt Watts