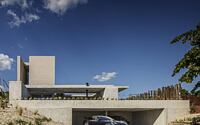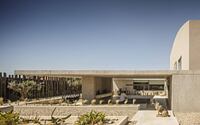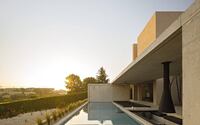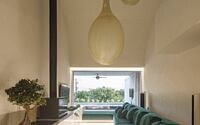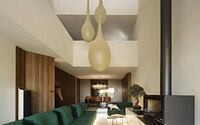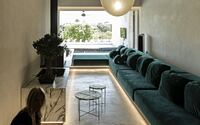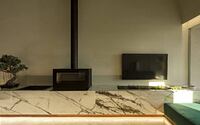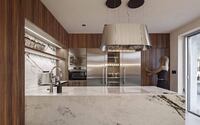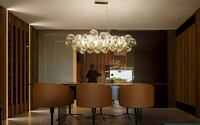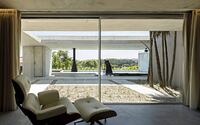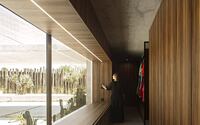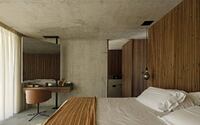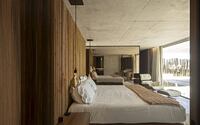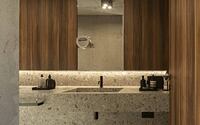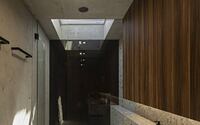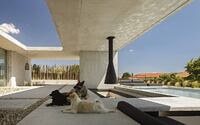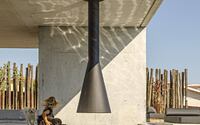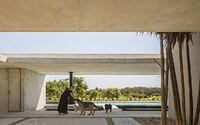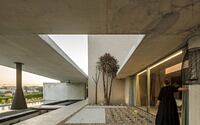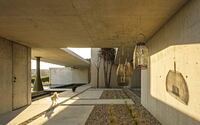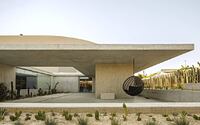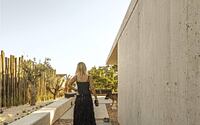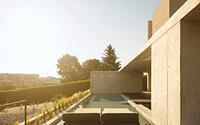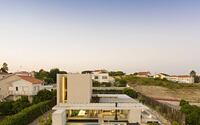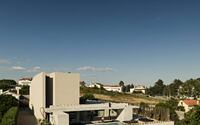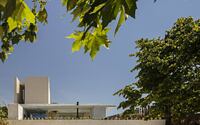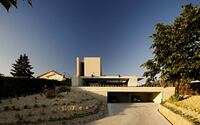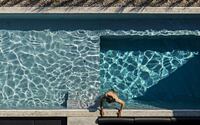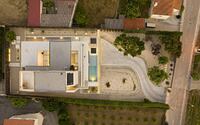EV House by Artspazios Arquitectos e Designers
Introducing the EV House, a stunning two-story concrete masterpiece designed by Artspazios Arquitectos e Designers, nestled in the picturesque landscape of Viseu, Portugal.
Known for its captivating views, Viseu is the perfect setting for this architectural gem. The design features a monolithic structure with interconnected interior and exterior spaces, allowing for a seamless flow between nature and contemporary living. With its impressive verticality and breathtaking panoramic sights, the EV House is a remarkable blend of concrete innovation and modern design.

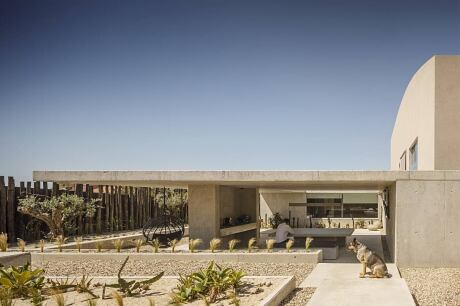
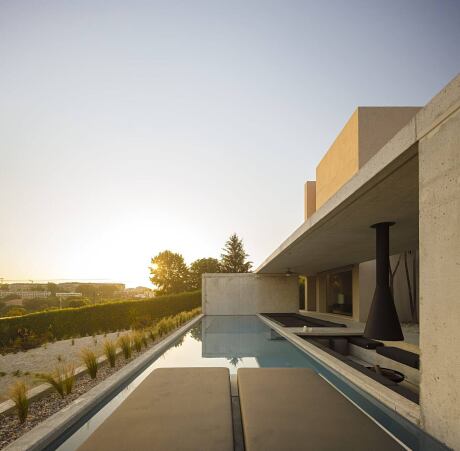
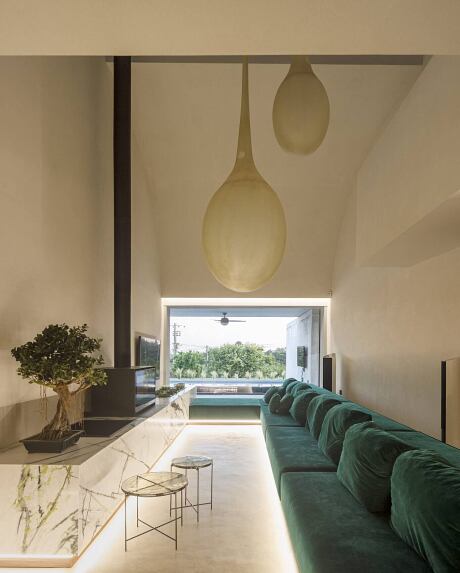
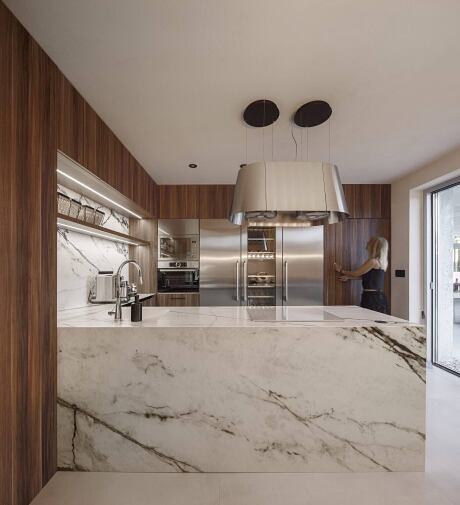
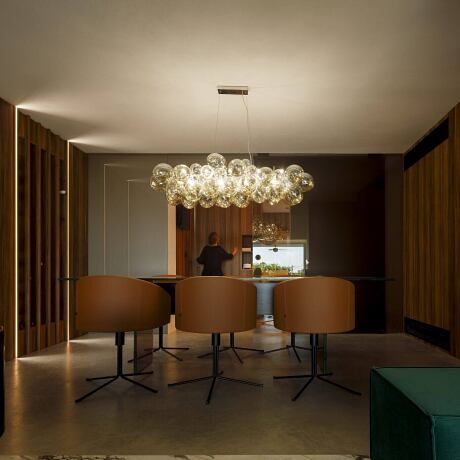
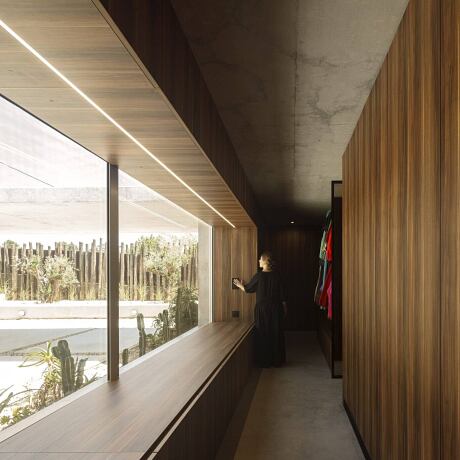
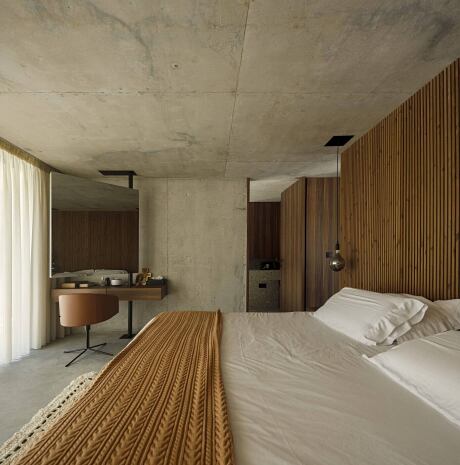
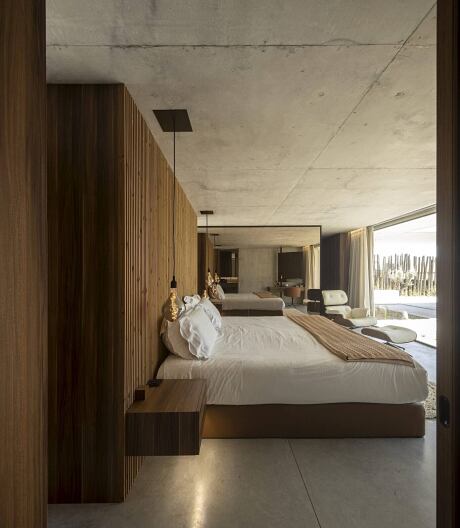
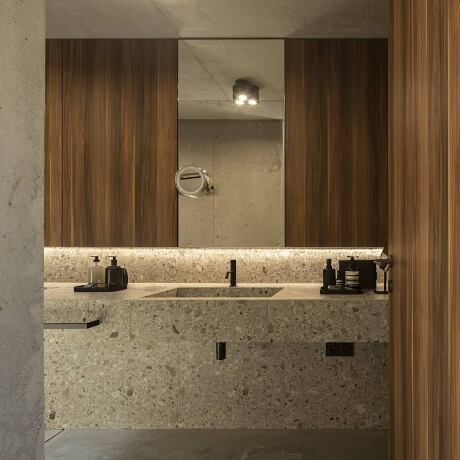
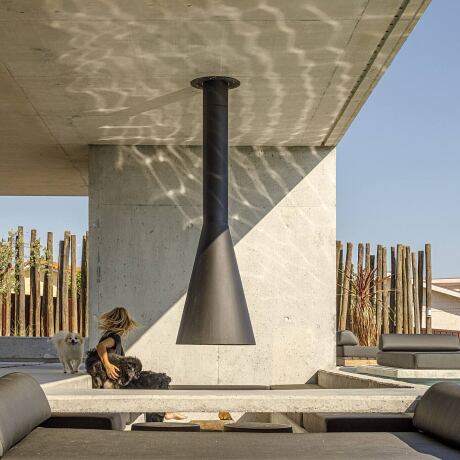
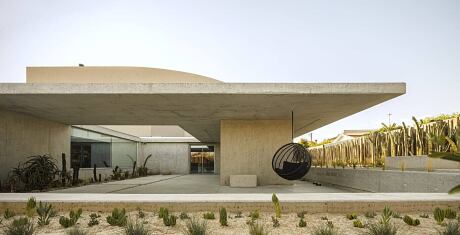
About EV House
Embracing the Landscape
Nestled in a picturesque setting with rolling hills and a striking mountain horizon, this architectural masterpiece faces west, capturing stunning views of the valley below. The design features a series of stacked, monolithic volumes that are interconnected yet maintain a sense of permeability. This unique arrangement allows for the creation of outdoor spaces that seamlessly flow into the interiors.
A Striking Entrance
The project’s central concept revolves around a pre-existing structure that has been unified into a single mass. The entrance is accentuated by a slim vertical gap, drawing attention to the building’s inviting nature.
Expansive Living Spaces
The living room showcases an impressive verticality, with an uninterrupted indoor height that spans across multiple floors. This open design allows the living area to be admired from the study and guest room situated on the upper level.
Connecting Indoor and Outdoor Spaces
A secondary volume wraps around the main structure, housing the master suite and connecting it to the outdoor areas on both ends. The eastern side features a covered dining area, while a cozy chill-out space with a bonfire faces west.
A Luxurious Pool and Garage
The design is crowned by a sleek, elongated concrete platform that hosts a swimming pool and a water mirror. This elegant feature not only enhances the property’s aesthetic appeal but also provides shelter for the garage situated on the floor below.
Photography Fernando Gue
Visit Artspazios Arquitectos e Designers
- by Matt Watts