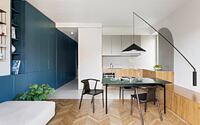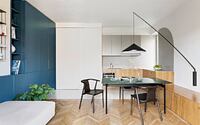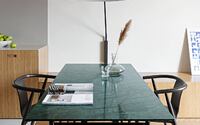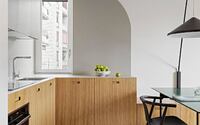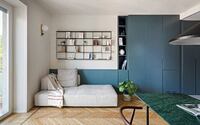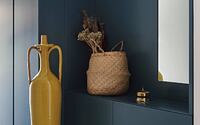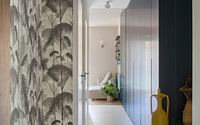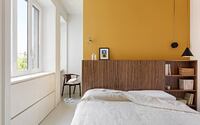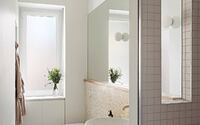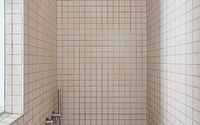Fitted Lines by Atelierzero
Welcome to Fitted Lines, a brilliantly redesigned modern apartment located in the heart of Milan, Italy. Crafted by the talented Atelierzero, this luxurious living space has been transformed for a young couple, boasting ingenious custom-made furniture and an inviting color palette.
Step into a world where contemporary design meets comfort, and find inspiration for your own home.

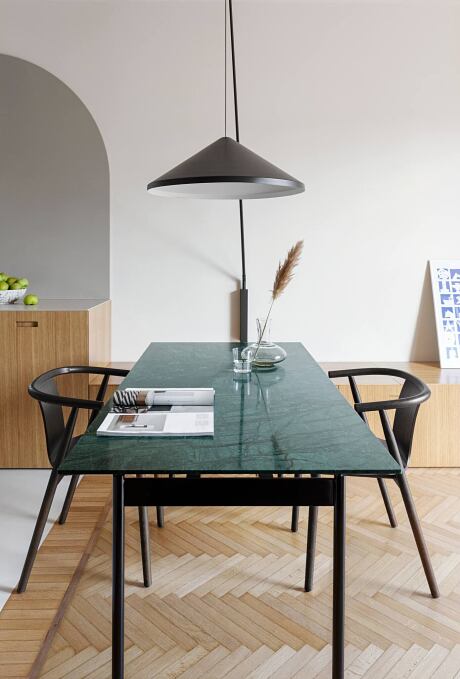
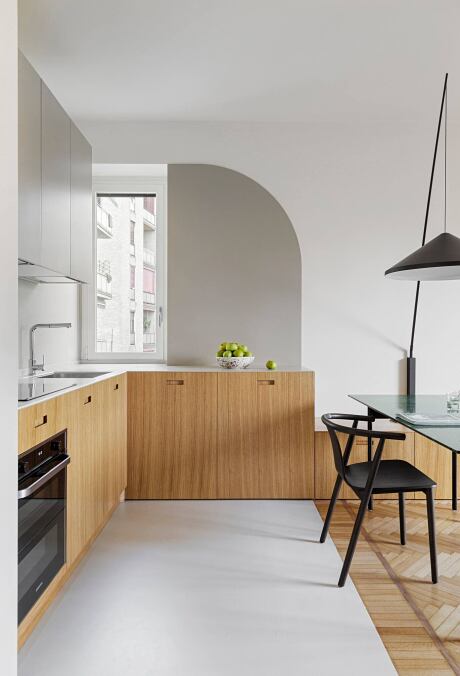
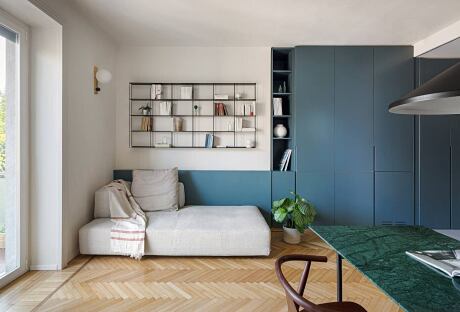
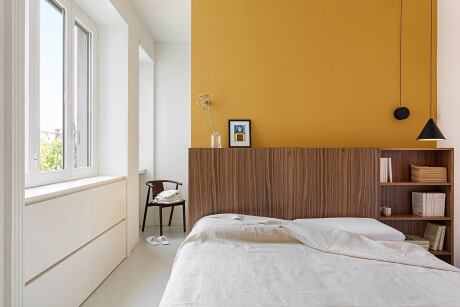
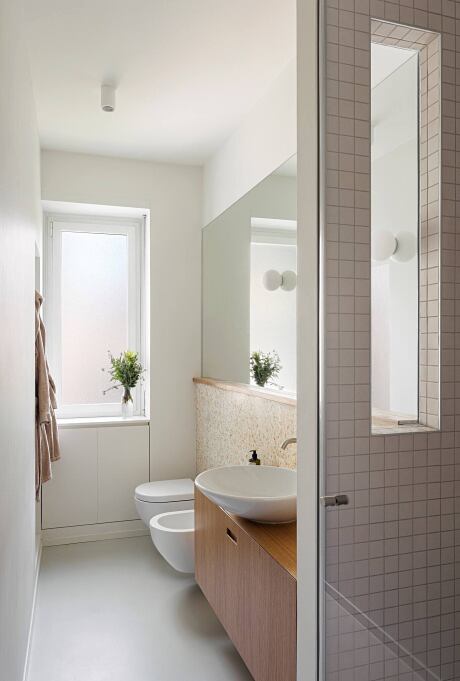
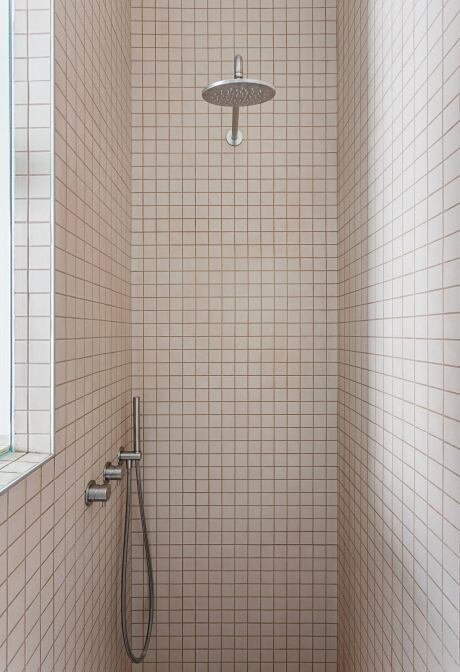
About Fitted Lines
Revitalizing a Medium-Sized Apartment for a Young Couple
The project transforms a medium-sized apartment into a modern, inviting space for a young couple. The renovation focuses on optimizing natural light and reconfiguring the internal layout to create a more functional living environment.
Redesigning the Interior Layout for Enhanced Living Spaces
Upon entering the apartment, a striking visual perspective leads the eye to the living area. A tropical wallpaper-covered recess on one side marks the entrance to the room, while a custom-made wardrobe system on the other side conceals the home’s irregular spine wall. This unique wardrobe setup integrates various functions, such as a niche for hanging jackets, storage spaces, kitchen columns, and a sofa headboard, making it a central feature of the apartment.
Creating a Circular Flow between the Bedroom and Walk-in Closet
The bedroom connects directly to the walk-in closet, which is also accessible from the corridor. This arrangement establishes a seamless flow between the two spaces.
Innovative Kitchen Design for Expanded Social Areas
The custom-made, L-shaped kitchen doubles as a bench in front of the sofa area, providing additional seating for dining and conversation.
Neutral Color Palette with Bold Accents
Light grey resin flooring runs throughout the apartment, with the exception of the preserved herringbone parquet in the former bedroom, which now functions as a living area rug. Warm, neutral colors create a relaxing atmosphere, punctuated by striking chromatic contrasts.
Highlighting Key Elements with Bold Colors
The use of vibrant colors emphasizes specific elements within the space. These include the teal-colored custom corridor wardrobe, the white and yellow terrazzo bathroom wall, and the mustard-colored wall behind the wooden bed’s headboard.
Photography by Simone Furiosi
- by Matt Watts