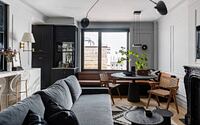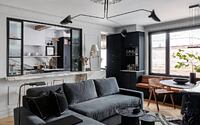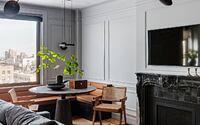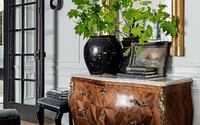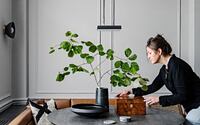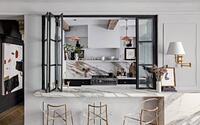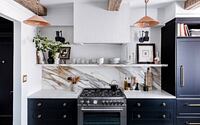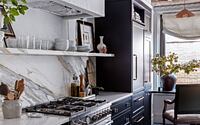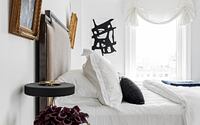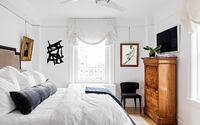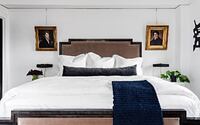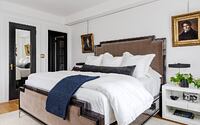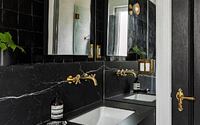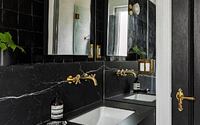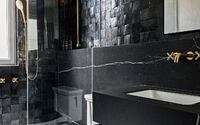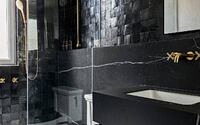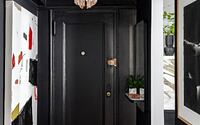Upper West Side Apartment by Crystal Sinclair Designs
Welcome to the Upper West Side Apartment by Crystal Sinclair Designs. This 800 square feet (74.3 square meters) apartment located in New York City was transformed into a timeless and classic space inspired by old Paris but with a modern New York edge.











About Upper West Side Apartment
Transforming a Dated NYC Apartment into a Timeless Parisian Oasis
Meet Chris A and Chris P, a married couple who recently celebrated their two-year wedding anniversary. As avid travelers, their love for Paris served as a huge design influence for their New York City apartment. They also share a passion for Hawaii, where they tied the knot in 2018 surrounded by their loved ones.
When the couple acquired their new space, which felt a bit dated and stuck in the 90s, they reached out to us for help. We immediately began working on the project to transform the apartment into a stylish and functional home that reflected the new owners’ personality.
Designing a Timeless Parisian Oasis
With a focus on creating a Parisian-inspired atmosphere, we incorporated elements such as brass, painted moldings, and a glass/metal divider in the kitchen, fulfilling Chris A’s wish list. The entire apartment spans approximately 800 square feet, featuring original crown molding and herringbone wood flooring that we sanded to its natural finish before applying a final varnish coat. We added a chair rail and decorative moldings, as well as a ceiling medallion to give the space a timeless and classic feel.
The reclaimed wood beams in the kitchen, plastered vent hood, and marble-looking ledge in the bathroom were also added. Throughout the space, we focused on using textural and organic finishes, such as a velvet sectional, slate flooring, zellige tile, marble fireplace, and hand-applied plaster, to complement the Parisian-inspired design.
Simplicity is Key in Furnishings
In keeping with the design concept, we opted for simplicity when selecting furnishings and accessories for the apartment. With the built-in details already present in the space, we wanted to avoid having the furniture and accessories interfere. Instead, we focused on contrast, using light and dark, smooth and textured, modern and old, and ornate and simple pieces to create depth, character, and function. Through the use of AutoCAD and drawn elevations, we were able to fit everything into the space while maintaining its functionality and beauty.
A Beautiful and Functional Home
We completed the project in February 2020, and the finished space exceeded Chris A and Chris P’s expectations. They were delighted with the transformation and couldn’t believe how much the apartment had changed. They continue to send us pictures of themselves enjoying and living in their new space, making us even happier with the outcome.
Photography by Sean Litchfield
Visit Crystal Sinclair Designs
- by Matt Watts