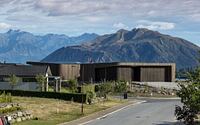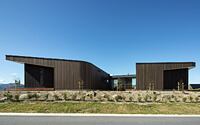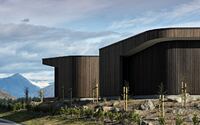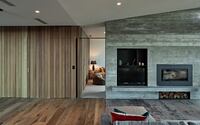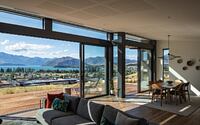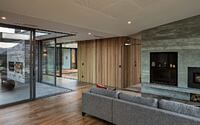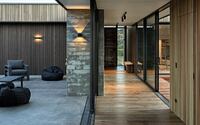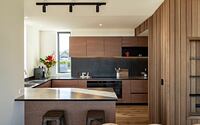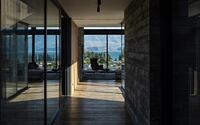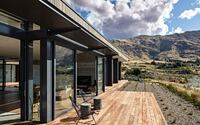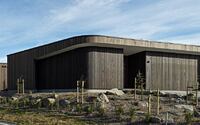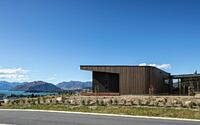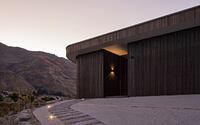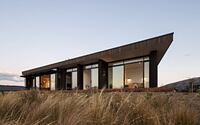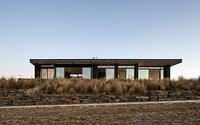Ruby Ridge House by Condon Scott Architects
Designed by Barry Condon of Condon Scott Architects, Ruby Ridge House is situated on a challenging, wedge-shaped site that borders two suburban streets. With a simple, mono-pitched roof and curve-edged, cedar-clad walls, the dynamic design directs the observer’s view towards the alpine panorama ahead, allowing the homeowners to enjoy their space without the sense of being overlooked.

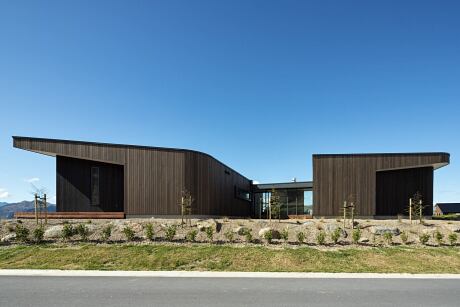
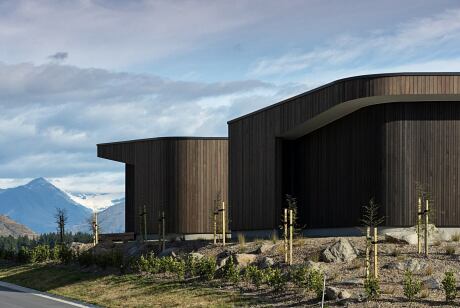
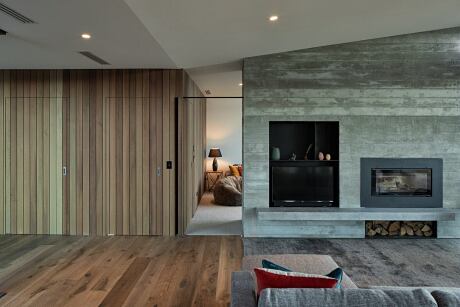
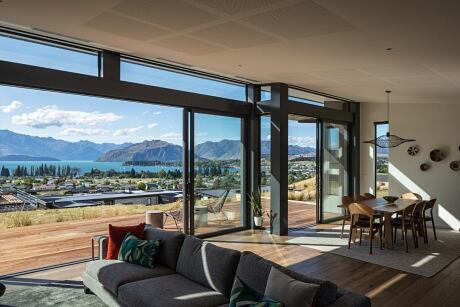
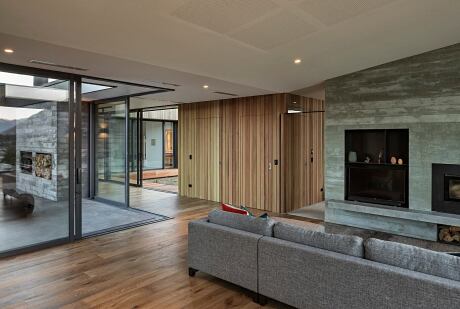
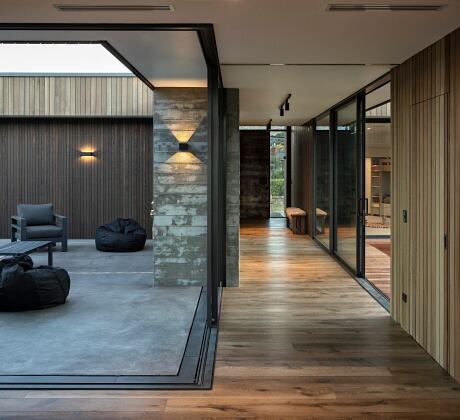
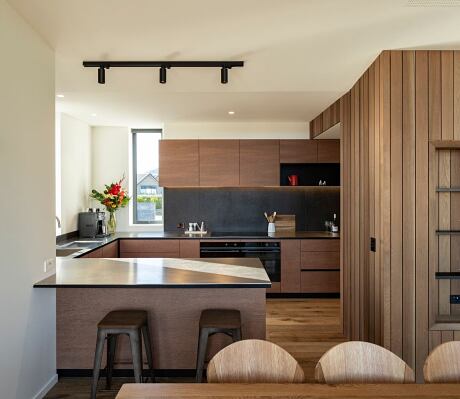
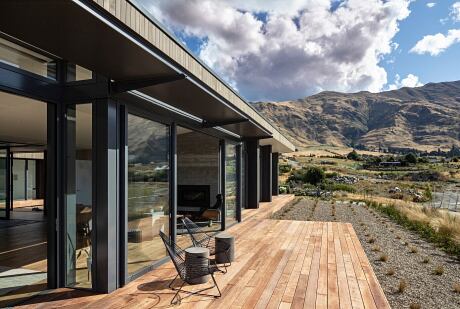
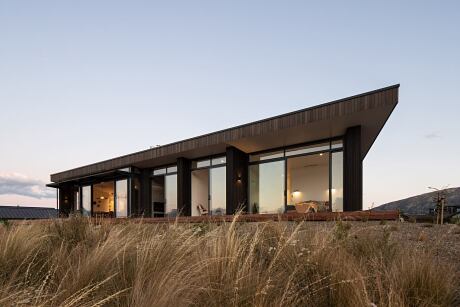
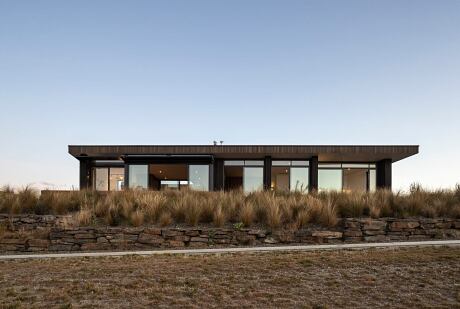
About Ruby Ridge House
A Bold Exterior Hiding an Inviting Interior
Boasting a striking facade that conceals the treasures within, this house is a sanctuary for those who call it home. Perched on a hill in a newer subdivision overlooking Lake Wanaka, this residence offers its occupants a private and comfortable space to bask in the breathtaking mountain and lake vistas that the alpine town is renowned for.
Creating a Secure and Sheltered Design
Barry Condon explains, “With the Ruby Ridge site bordered by suburban streets on two sides, we aimed to create a design that would ensure the house’s occupants feel secure and not exposed to the street. Additionally, we wanted to provide outdoor shelter, as the site can experience strong seasonal onshore winds.” To address this, Condon designed a series of internal courtyards, allowing residents to retreat to these protected spaces on windy days while maintaining a visual connection to the view.
Contrasting Materials for a Cohesive Aesthetic
Two types of cedar cladding, featuring dark and warm stains, highlight the window and roof lines. Boardform concrete contrasts with the timber, and both materials extend into the interior, ensuring visual consistency inside and out.
Seamless Indoor-Outdoor Living Spaces
The living area is designed around courtyards that offer privacy and shelter while flowing seamlessly from the interiors. The house itself acts as a windbreak and a visual barrier. Connected by stacking aluminum sliders, these courtyards serve as an extension of the living space, enjoyable throughout the year with a boardform concrete outdoor fireplace for chillier evenings. The front deck also transitions smoothly from the living area, with French oak floorboards appearing to merge with the Kwila decking.
Optimizing the Layout for Views and Functionality
The sun-drenched northern wing of the house hosts the living spaces and bedrooms, where the view is most impressive. Meanwhile, the southern wing contains the garage, guest bunkrooms, and auxiliary spaces. Condon acknowledges the site’s challenges, saying, “We knew the view would be paramount to the design.” He continues, “From the moment of entry into the foyer at the rear of the house, the space compresses and draws you into the living room, with your eye focused on the mountains and lake beyond.”
Photography by Simon Devitt
- by Matt Watts