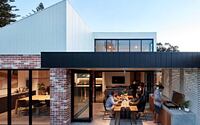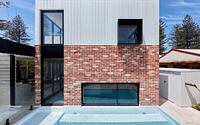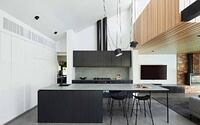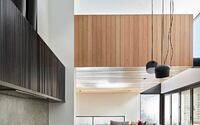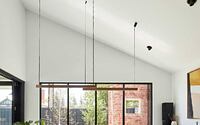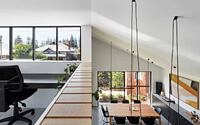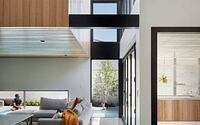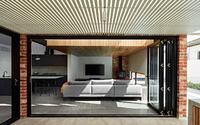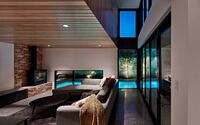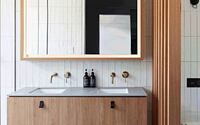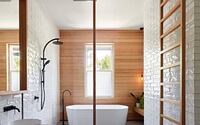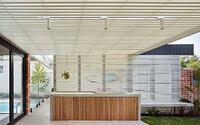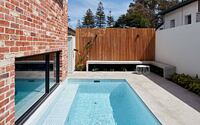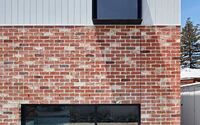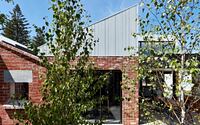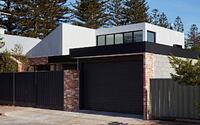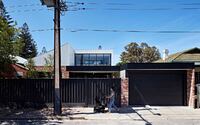SON by Ply Architecture
SON is a modern extension to a single family house located in Adelaide, Australia, designed by Ply Architecture.

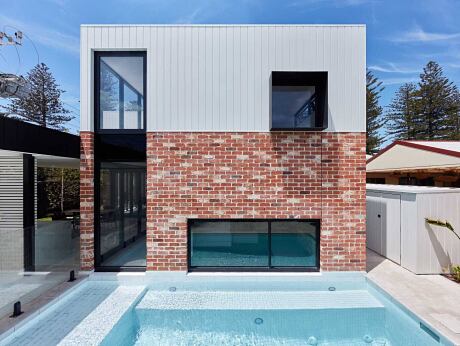
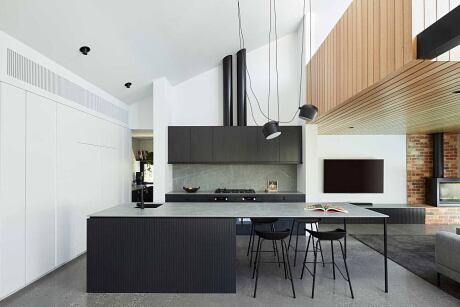
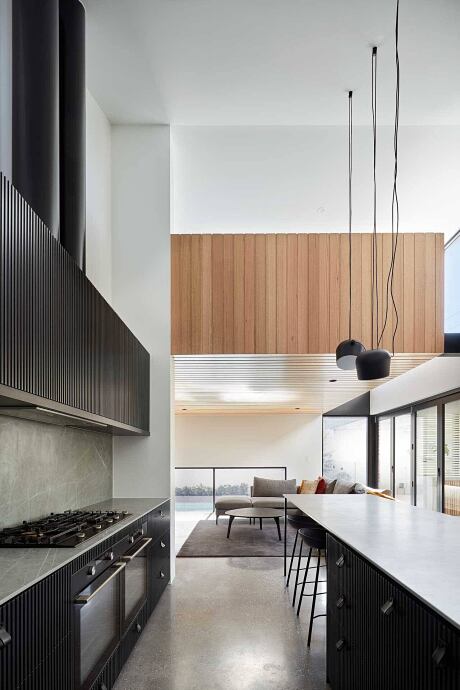
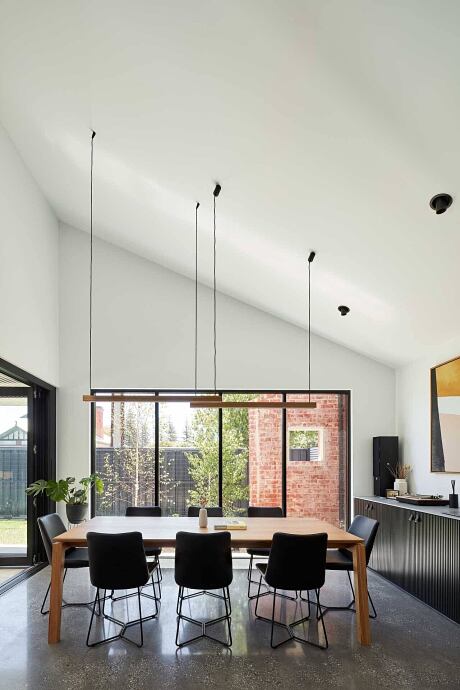
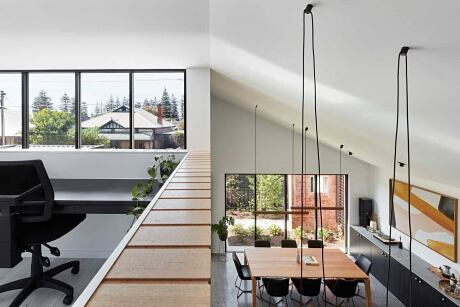

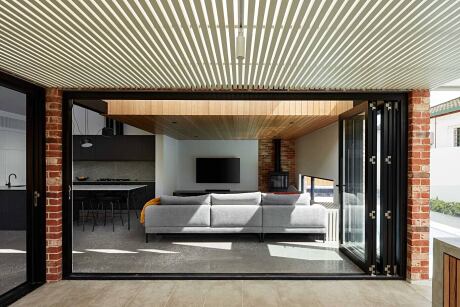
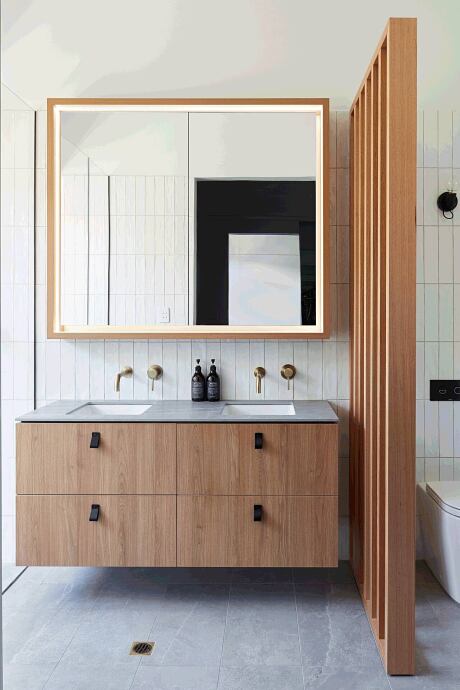
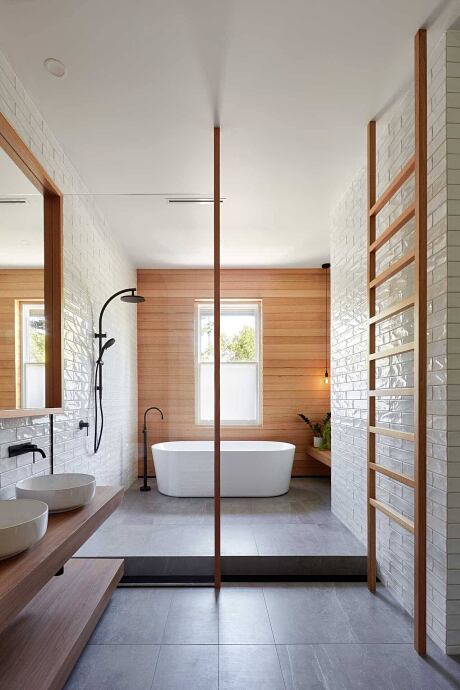
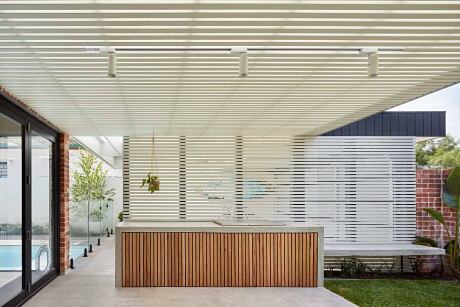
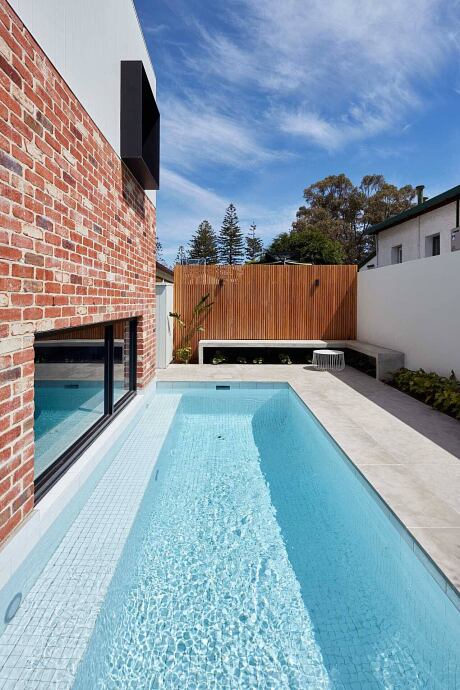
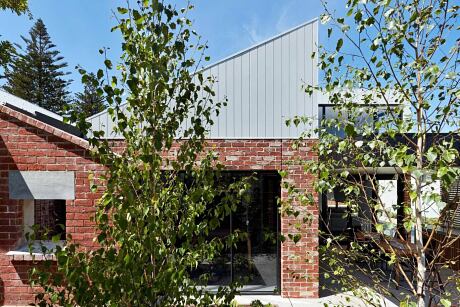
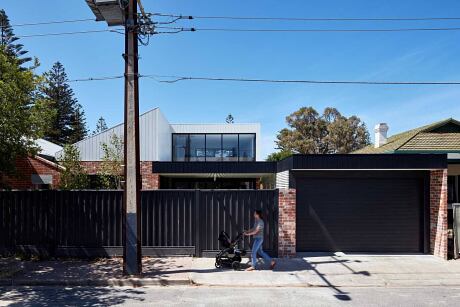
Description
This addition to the rear of a character single-storey bungalow in Henley Beach shifts out to maximise its northern exposure whilst directing the program and flow to the west.
Intentionally the form explores cohesion & reinterpretation of the existing visual language, mimicking the elevation proportions of the existing residence whilst moving in and out creating a plan that responds directly from the internal use to the external spaces.
As the form moves to the rear a double height volume rakes outwards pulling the kitchen, dining and living spaces together and using controlled high-level openings, light spills through the space evoking an open feel. Slotted at mid height, a privatised timber jewel suspends, providing additional work space whilst informing an intimacy to the lounge space below as the volume condenses.
Externally a combination of recycled brickwork connects the old to new along a low datum, whilst vertical profiled cladding wraps above blurring the building line whilst emphasising the mid suburban coastal location
Photography by Ply Architecture
- by Matt Watts