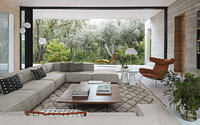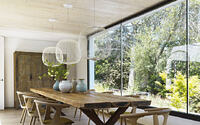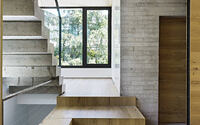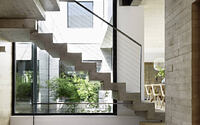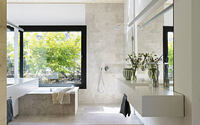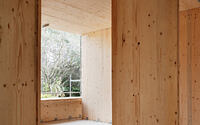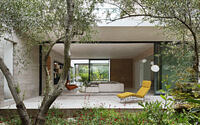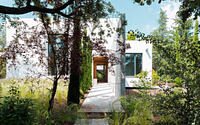CH Project by Ábaton Arquitectura
CH Project is a modern single family house located in Madrid, Spain, designed in 2017 by Ábaton Arquitectura.







Description
The starting point for this project was to preserve the site’s existing vegetation. All the built elements, even the arrangement of the access routes to the house, have been chosen in order to preserve the existing holm oaks and the other vegetation in the plot, linking it to the dwelling.
The strategy from the start was to open the house southwards in order to increase the amount of light entering the house, as well as enjoying the views of the garden.
The house follows from the intersection of two exposed structural concrete walls cast in timber-board formwork. One wall leads to the entrance, generating an exterior path between the wall itself and a line of cypress trees while the other wall divides the kitchen and living areas and also extends outdoors into the open porch. The design of the dwelling follows from these two walls by adding different volumes which generate an internal central patio, a central feature of the house which provides a sequence of indoor-outdoor spaces that flow from the porch to the living room, patio to the dining room, and onwards to the outside.
The construction used is based on a solid timber structure assembled with 12cm-thick structural walls which have the advantage of not requiring any columns nor any other visual interruptions.The floor slabs also achieve great spans with little thickness and do not interfere with the architecture. These are prefabricated, customised units with a numerical control which provide a perfect assembly on site whilst achieving very high energy efficiency levels for the dwelling). The exposed structural timber in some internal areas also adds a feeling of warmth and comfort.
The result is a very homely dwelling, open, cosy and in constant dialogue with nature, with very warm spaces and in a very human scale, despite its 750m2 surface area.
Photography by Belén Imaz
- by Matt Watts