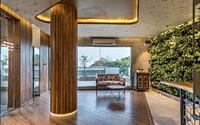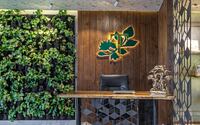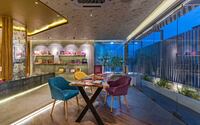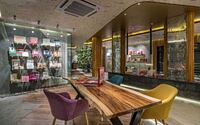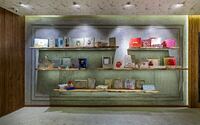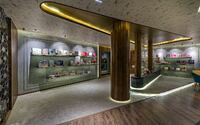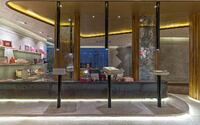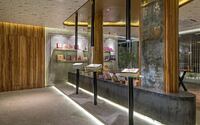Therefore Boutique by INAKREA Architects
Therefore Boutique is bespoke invitation cards boutique located in Banjara Hills, Hyderabad, India, designed in 2019 by INAKREA Architects.








Description
Located on the third floor of a commercial building in a plush locality of Hyderabad, a space bare of any furnishings was put forth by the clients. Much to the architects’ delight, the clients brief was simple and was restricted only to functional requirements. The architects were given carte blanche to design the store – a bespoke invitation cards boutique.
The large space was divided into several zones based on functional usage. The display consoles were articulately placed to divide the display zone from the other zones. A proportionately large area was allotted for display of products as per the clients’ wish. Display units were placed synchronously to subtly draw visitors’ attention. Each zone was carefully planned by the conscious use of wooden, carpet and stone flooring to guide the visitors’ movement within the store. A Tandur stone clad wall greets visitors at the entrance of the store with the brand logo standing out gracefully. Visitors enter the store lobby which has a waiting area and a billing counter. A vertical green wall is the highlight of this space which has a calm and soothing vibe to it before a visitor moves onto the display zone.
The focus of the space is the island style display unit which appears to levitate. The unit has a light concrete finish treatment for the floor which is complemented by dark rough finish cotton steel sheets with bolts for the raised display platform. The store’s aesthetic is inspired from themes of industrial
vintage and French classic. Square columns within the space were concealed to create circular columns with vertical teak wood slats. A particularly interesting design element is the use of black metal pipes rising from the floor and pipes suspended from the ceiling. The lower pipes serve as display units with
a horizontal fixed glass surface while the upper pipes have a hidden down-light to illuminate the products displayed. Placed adjacent to one of the circular columns in this display unit, is a distressed mirror panel.
For the various display units, a keen variation of shelving is provided. The long wall in the display area has one-inch-thick distressed teak wood shelves; with its linearity aligning to the space. The display unit near the discussion zone has unique wooden logs with grooves for product placement, fitted into the wall and the unit is encased with glass. The ceiling is covered with carefully selected floral wall paper which resonates with the brand’s design aesthetic. Strategically placed voids in the ceiling are treated with gold foil accentuated by the lighting which radiates a warm glow.
Generous use of backlighting in various design elements such as the circular columns, the island unit and the ceiling enhance the warmth and visual appeal of the store. The walls have a light green pigment concrete finish treatment along with parallel double brass inlays outlining the walls. The material palette was limited to earthy tones by use of Tandur stone, light and dark distressed wood, concrete finish, metal and soft carpeting. The store exudes a sense of vibrance, elegance and understated luxury which the brand stands for.
Photography by Ricken Desai
Visit INAKREA Architects
- by Matt Watts