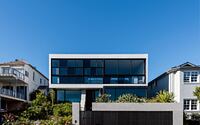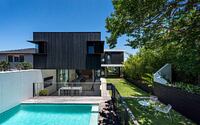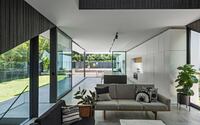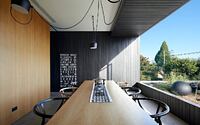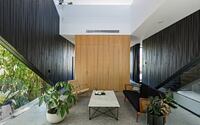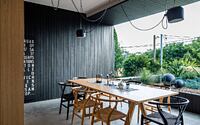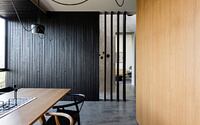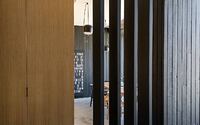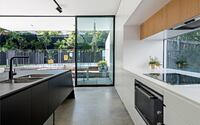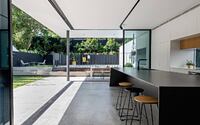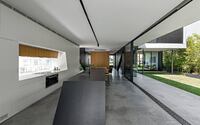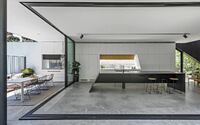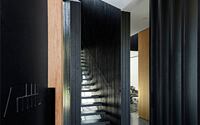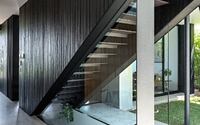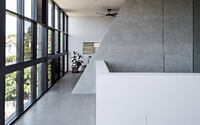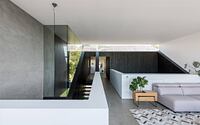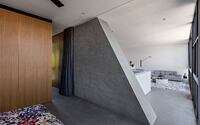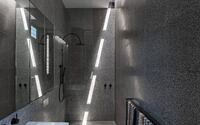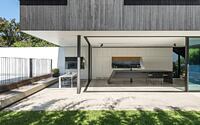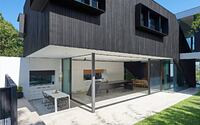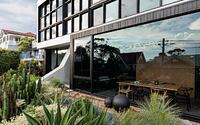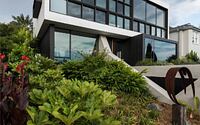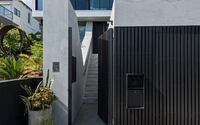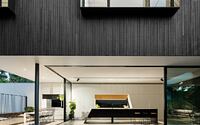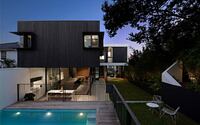Andubh by MCK Architecture + Interiors
Designed in 2017 by MCK Architecture + Interiors, Andubh (Gaelic for ‘the black’) is a contemporary yet modest home perched on the harbour-facing hillside within the eclectic heritage of Greenwich in Sydney, Australia.















Description
Its design represents a strong conceptual dialogue between positive and negative space and challenges the notion that an interior is defined by walls.
The brief was initiated by a young family for a four bedroom home to suit Sydney’s climate and make the most of south facing views to the harbour and CBD. An intelligent interpretation of flow was to be considered and therefore the notion of private versus public space was explored. Doors are hardly utilised, permitting form to define space whilst still creating privacy.
A floating first floor bedroom pavilion folds down the hill becoming the ground floor massing. At the fold, natural light enters the southern spaces and filters to the ground floor via a void. Playful forms define the living area as negative space between the floating pavilion and ground plane. This plane sets a strong datum extending towards the street, such that one enters the home beneath it.
The living zone splits into three mutually exclusive smaller spaces: a TV room, sitting room, and at the core a primary communal zone incorporating the kitchen, study, casual dining and casual sitting. At the entry, an oak-clad box (study and powder room) separates the core space from the formal dining. A floating stair sits above a heavier concrete stair that cuts down into the subterranean service zone defining circulation from the point of Entry.
No space is either too big or too small, and a modest approach to the overall built form ensures each of the rooms is spatially efficient. Smaller, more modest spaces appear to be much larger than they should by the implementation of a greater proportion including volume generally and double height zones.
Constant references to the slope of the land exist throughout the design, almost as if the home is sliding down the hill. The rear yard remains private whilst the front garden has been dedicated to a generous street landscape incorporating a sculpture addressing the public.
The massing assists to optimise the privacy from the surrounding properties. Clues have been borrowed from the context including textures of painted brick, timber battens and timber cladding. The street facade represents a contemporary tribute to the traditional colonial windows on the neighbouring buildings.
The outcome relied on a genuine collaboration between Architect, Builder, Engineer, Landscape designer and owner, as as instrumental as the next.
Broken down into its conceptual bones, Andubh comprises a floating box that bends with the land just before it slides under a brick extrusion. Beneath this, two freestanding floor-to-ceiling boxes define and separate the functions, all above the living datum created by the concrete plinth embossed into the earth. The floating first floor form is L-shaped in plan and provides a long axis for solar gain to the interior spaces. Seasonal change enables the owners to enjoy different spaces throughout the home depending on the time of the year.
Sustainability Statement
Andubh has a modest footprint in a city recognised for its oversized homes. This translates to a built efficiency, and combined with strong passive solar design ensure the home has an intuitive sustainability within it’s outcome. Recycled hardwood timber cladding has been used in combination with a robust concrete structure to ensure the outcome will sustain a longevity. Simple ESD measures including passive solar design, rainwater harvesting and considered cross ventilation, have been integrated into the design as part of an intuitive process.
Photography by Willem Rethmeier
Visit MCK Architecture + Interiors
- by Matt Watts