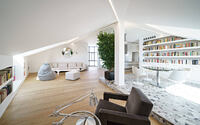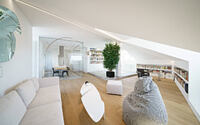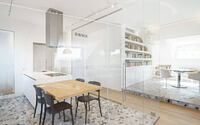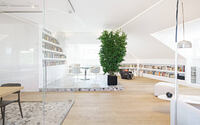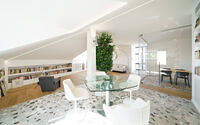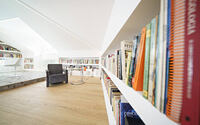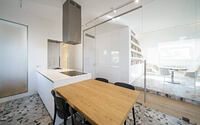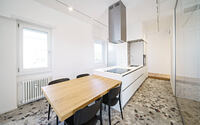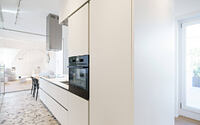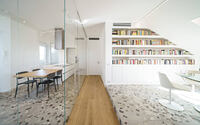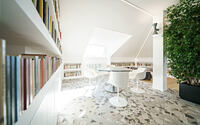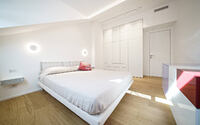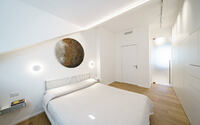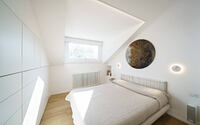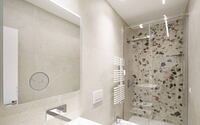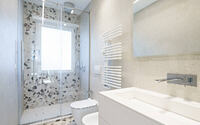M’Inclino by Brain Factory – Architecture & Design
M’Inclino is a beautiful penthouse apartment located in Rome, Italy, designed in 2020 by Brain Factory – Architecture & Design.

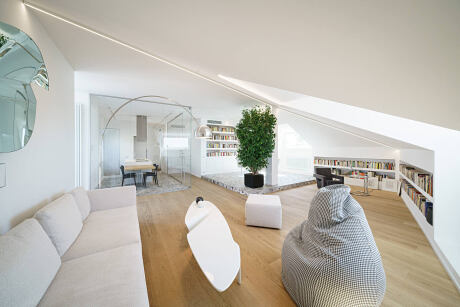
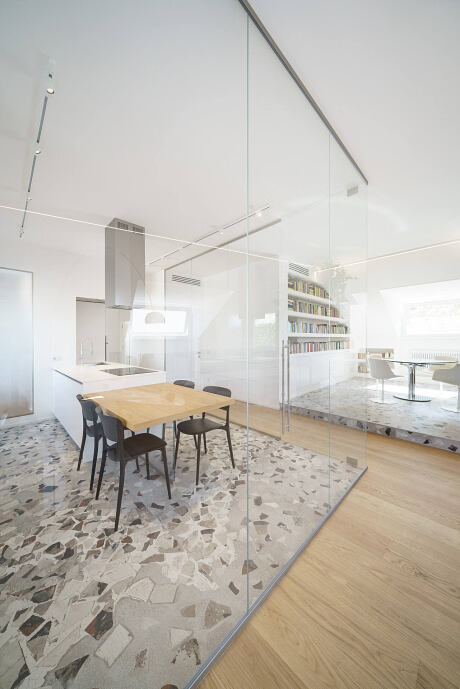
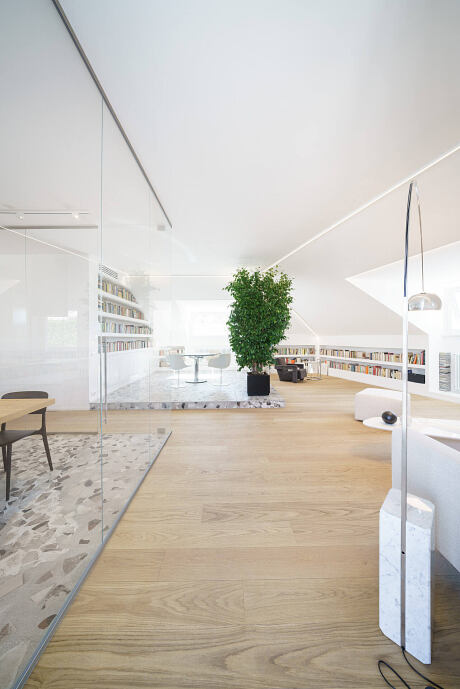
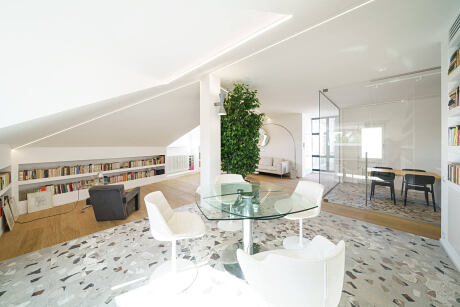
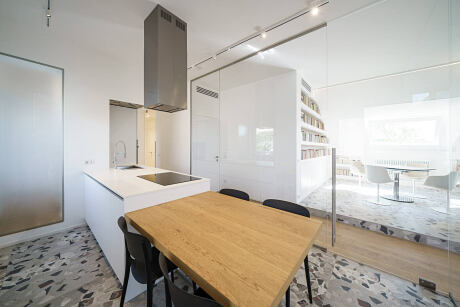
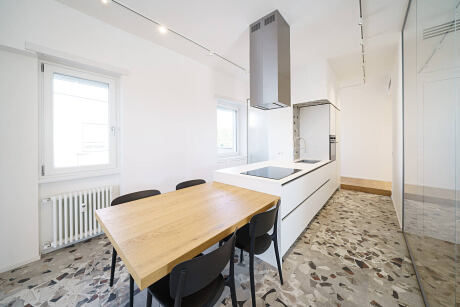
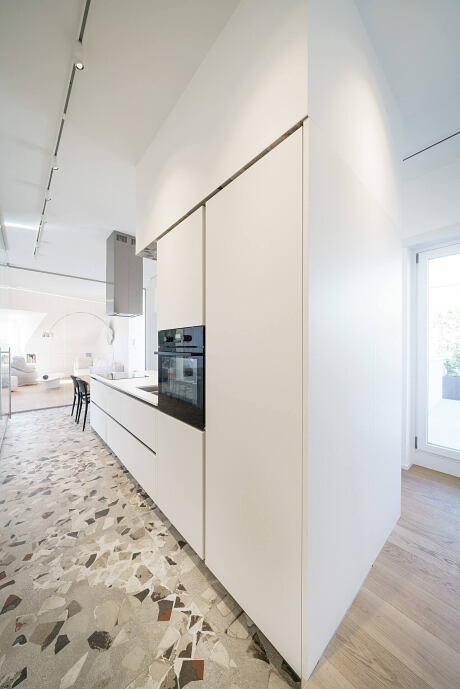
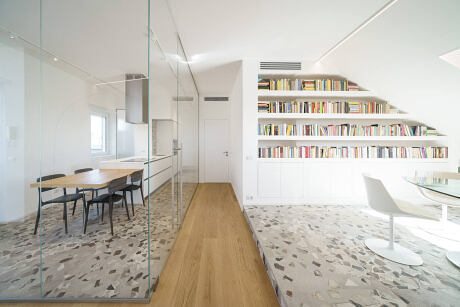
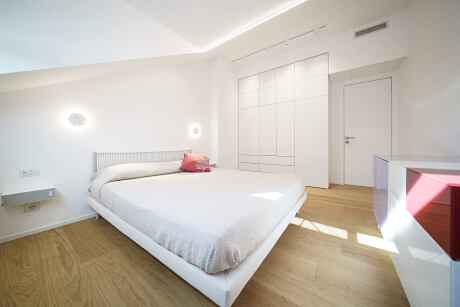
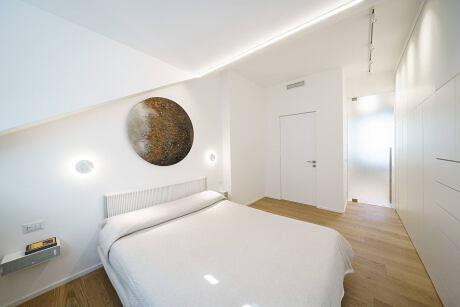
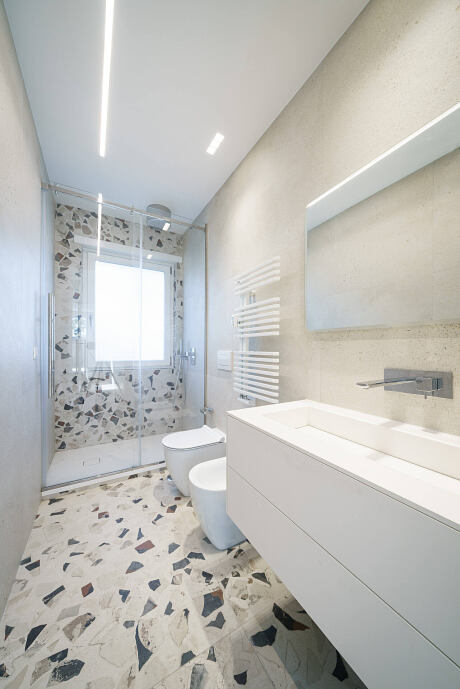
Description
Entering in this panoramic penthouse located near Porta Latina, one of the most impressive access of the Aurelian walls, everyone is fascinated by the temporal tilt of the breathtaking view that guides the guest, almost like a Dante’s Virgil, in the history of Rome through a timeline of images that from the Square Colosseum reaches the Dome of St. Peter passing through the Baths of Caracalla; the whole is also accentuated by the architectural peculiarity of the sloping pitches of the roof that draw the interior of the apartment in an original and dynamic way, creating natural visual cones. These inclinations, however, created not very liveable points, especially at very low heights: the goal was to make the inclinations of the roof a strength of the project, making the most of the environments. The open space, in fact, has been designed in zones, according to the inclination of the roof, exploiting the maximum height for the location of the living area and the dining area, while at the most hostile heights, have been made areas of reading with perimeter plasterboard bookcases. The dining area was deliberately raised to become the focal point of the open space from which to enjoy the view; between a window and the other one, the kitchen has been set in a glass box, which thus becomes yet another “jewel” to contemplate. Transparencies, additions and subtractions of volume, change of materials and surfaces, are the architectural elements that contribute to the dynamism of the environment. The ethereal and minimal look of the total white present throughout the attic is warmed by the parquet flooring and the marble effect stoneware also installed into the bathrooms. The directionality of the inclined roofs has been accentuated by LED profiles that dynamically illuminate the open space and guide the gaze in an emotional tilt, which from the entrance enthralls the observer in a progression of the environment’s reading in a continuous space -temporal metamorphosis.
Photography courtesy of Brain Factory – Architecture & Design
Visit Brain Factory – Architecture & Design
- by Matt Watts