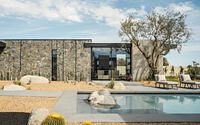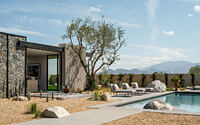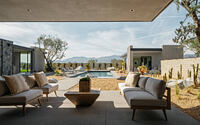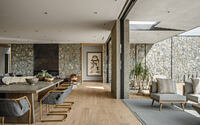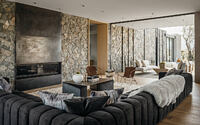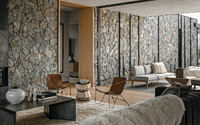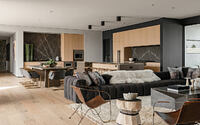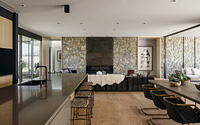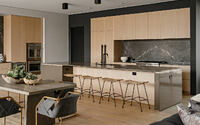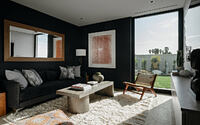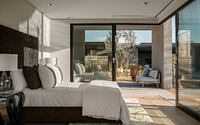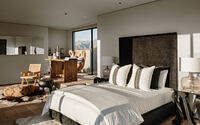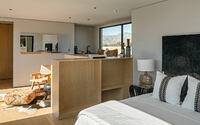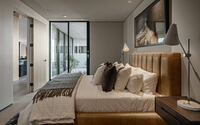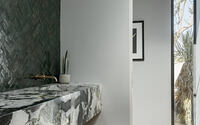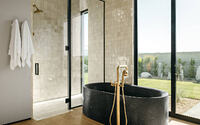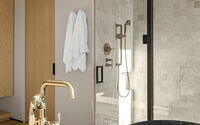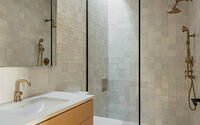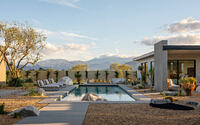Echo at Rancho Mirage by Studio AR&D Architects
Designed by Studio AR&D Architects, Echo at Rancho Mirage is a beautiful property consisting of 9 residential houses located in California.



















Description
This 5-acre property is located on the north side of Ginger Rogers Road in Rancho Mirage, California. The property consists of 9 residential houses on lots ranging in size from 16k square feet to 22k square feet. Each home is one of 6 different floor plan variations with a size of 3,700 – 4,200 square feet. The project’s open, common space areas include the street/cul-de-sac (Echo Lane), which incorporates multiple open, shared landscaped islands, the landscaped retention basins, and the entry islands.
The architecture of the buildings was designed with first taking into account the optimal views from each site. West and southern panoramas seemed optimal given the mountainous surroundings. These were capitalized on and framed from the main living and master bedroom spaces in a way that engages and appreciates the distant vista as well as the near.
It was important for the materials, color, and textures, to create a dialog that furthers the belief that architecture can have a calming, soothing effect on our everyday mood and lives. Materials were selected for their simplicity and honesty and are presented in their raw beauty. To accomplish these goals, the major surfaces and elevations of the structures were designed in a linear, planar fashion, reinforcing simplicity and sense of peacefulness. These walls and surfaces are adorned by only the structural materials themselves, allowed to speak to the earthly quality from which they were derived. Simply toned concrete will be carefully formed in a regimented pattern of wood formwork producing a subtle grain to the surface. Natural stone in a greys and browns are warmed by its own placement technique of a clean refined outline of black steel juxtaposed by the larger, random pattern of the cut stone. Texture and juxtaposition of the raw materials are allowed to create a space that warms the mind and spirit. The major materials include concrete, black steel, natural stone, white oak, mudded-over masonry, boulders and natural rock cropping, a simple monotoned landscape palate, and raw-integral color stucco, (white, grey, smooth and heavy textured). The overall appearance desired is simple and monotone, clean and unadorned, organic yet refined. presented in its raw form. Presenting both material and form in their simplest most basic of form, refined by the intentional structuring of each plane, gives this style of architecture a different and unique look and appearance that sets this style apart from what we see here in the desert homes. We think that the basic and raw look of this development is what “Echo” is striving to be identified with. To us the word “Echo” means something that relates to something previous in a more contemporary architectural style. Echo: “Reminiscent of an idea, feeling or style.” Our goal is to present a raw and simple, zen-like approach to the architecture and landscape. It’s a raw beauty that allows the people, landscape, and the furnishings to be the décor within the built environment. It’s a type of architecture that allows itself to be strong and confident enough to allow the well-placed tree specimen to be the finishing touch. Or the exposed aggregate driveway to give it the peaceful elegance to the landscape that provides the dweller the calm sense of restfulness when knowing that they’ve arrived at home.
Landscape
The landscape palette selected for the entry was carefully planned to strategically imbibe the calming, soothing, effect of the architecture for the residences within the community beyond. A palette of drought tolerant plant materials that combine color and textures of a more monotone and subtle nature was selected.
Rather than an overall mass coverage of plant materials along the frontage of the property, we opted instead for very well placed, well layered groupings of healthy specimens of larger sized materials of like-colored monotoned plant specimens for a cleaner, more zen-like approach. It was important to us that the front approach introduce the observer, resident, or guest in a way that is congruent with the interior of the community as well as what is exterior.
Photograpy courtesy of Studio AR&D Architects
Visit Studio AR&D Architects
- by Matt Watts