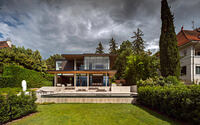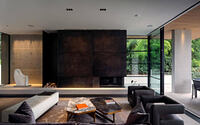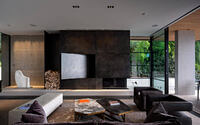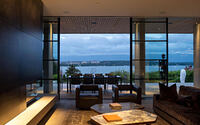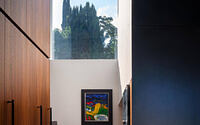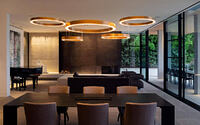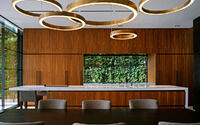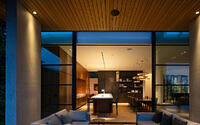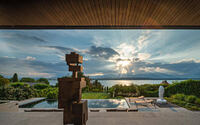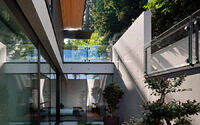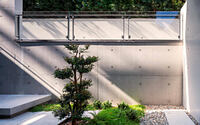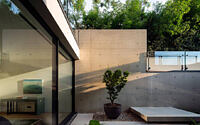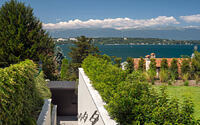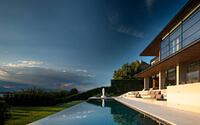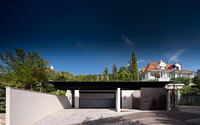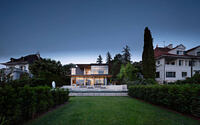Chemin Byron by Olson Kundig
Chemin Byron designed in 2017 by Olson Kundig is a modern two-story house located in on the outskirts of Geneva, Switzerland.

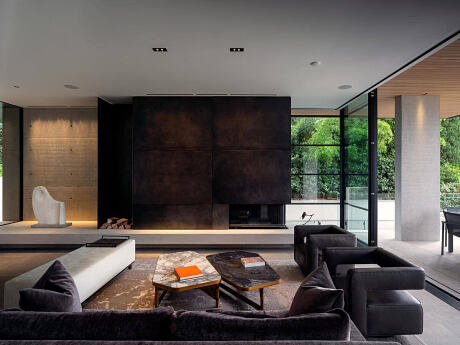
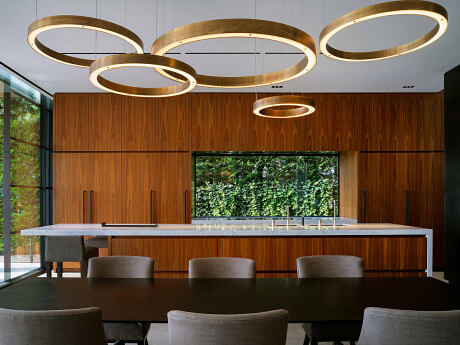

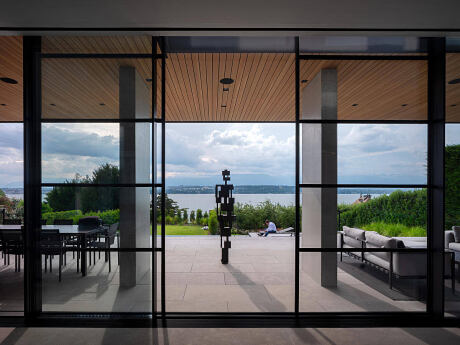
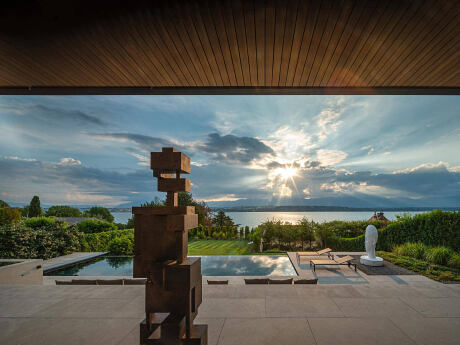
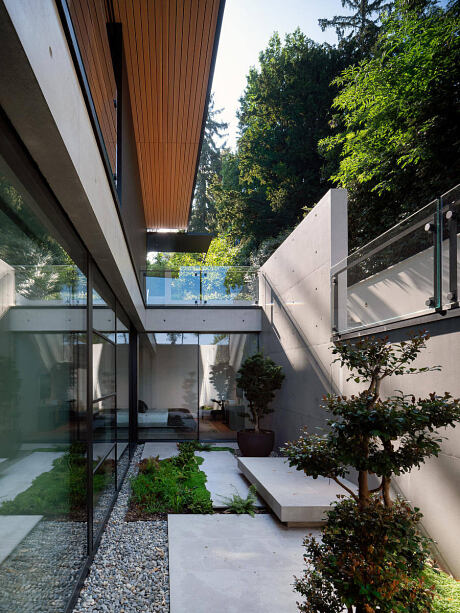
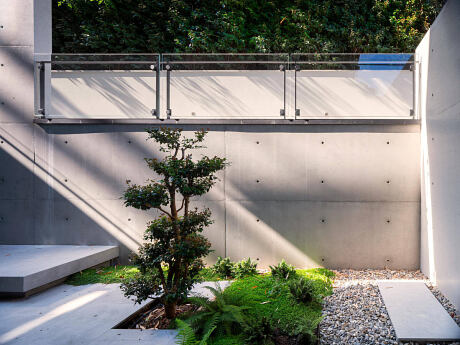
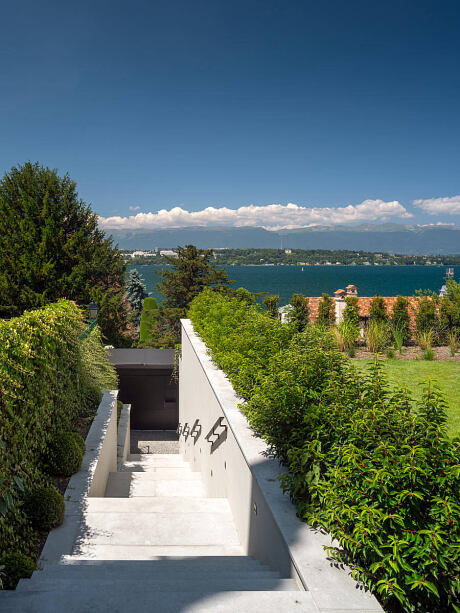
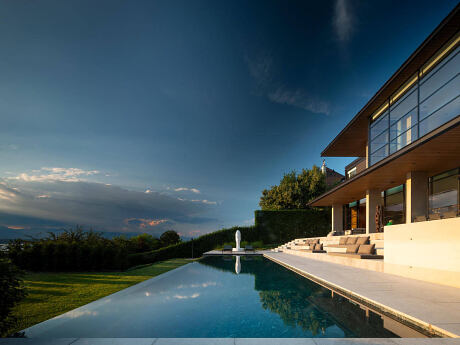
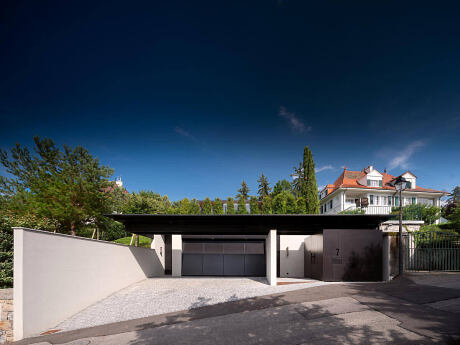
Description
This modern house is located in a traditional Swiss neighborhood on the outskirts of Geneva, Switzerland. Carefully integrated into its steeply sloped site, the design of the home balances a modern architectural language with a warm, intimate feel. Working closely with local Swiss builders and engineers, design principal Tom Kundig incorporated the high level of craftsmanship and precision for which Swiss architecture is known. This collaboration is also reflected in the exterior materials, which consist of the steel and glass characteristic to Kundig’s style, but finished with traditional local materials including terra cotta and European pine.
Taking advantage of its hillside site, the three-story home opens to views of Lake Geneva and the Jura Mountains beyond. A large lightwell integrates natural daylighting throughout each level, down to the semi-below-ground basement. On the north side, a bronze main entry door opens into the main level hall, which leads to a spacious living/dining/kitchen area and a covered terrace beyond. An abstract figural sculpture by Antony Gormley commands the terrace, drawing views outdoors towards the lap pool, lake and mountains beyond. On the upper level, a master suite also affords pristine views, taking the form of an extruded glass box hovering above the terrace. Two additional bedrooms complete the top floor, with an additional guest suite, sauna and exercise room located on the lower level. An approachable yet refined interior palette includes materials such as concrete, gray wood and metal finishes, as well as natural stone and stucco.
“This was my first project in Switzerland, which was exciting because I’m a Swiss citizen. I spent a few years in Switzerland during my childhood and have important family connections there. It’s my homeland in a sense, and I was excited to be returning home for this project.” –Tom Kundig, FAIA, RIBA, Design Principal
Project Team (approved by TK 7/31/19): Tom Kundig, FAIA, RIBA, Design Principal; Steven Rainville, AIA, LEED® AP, Project Architect and Project Manager; Katherine Ranieri and Sini Kamppari Pearson, Architectural Staff; Debbie Kennedy, LEED® AP ID+C, Interior Design
Consultants: Nocea Architecture, General Contractor, Associate Architect and Civil Engineer; O- Lighting, Lighting Design; Thomas Jundt Ingénieurs Civils, Structural Engineer
Photography by Nic Lehoux
Visit Olson Kundig
- by Matt Watts