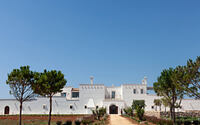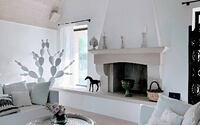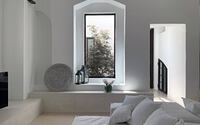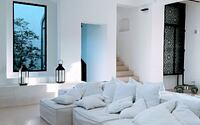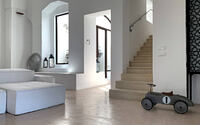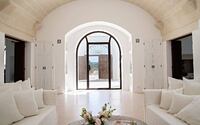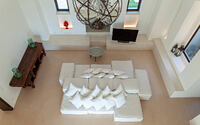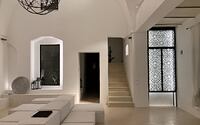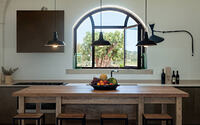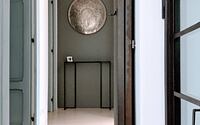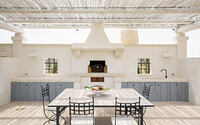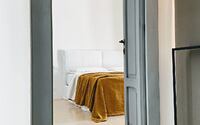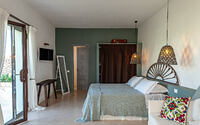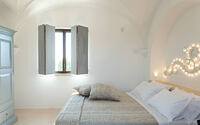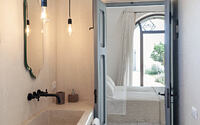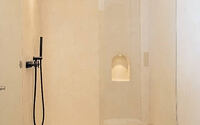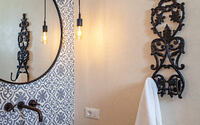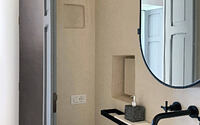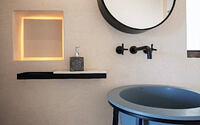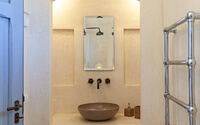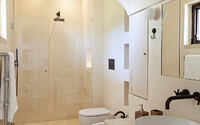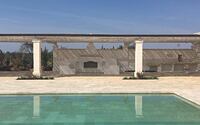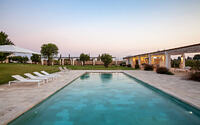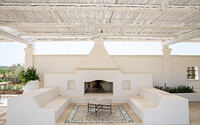Le Querce Farmhouse by Stefano Ghiretti
Le Querce Farmhouse is a beautiful residence located in Lecce, Italy, redesigned in 2020 by Stefano Ghiretti.

















Description
The story of this residence on two levels in farmhouse style begins with the request of the clients to complete the work of a structure whose buildings were already formally defined and in a rustic state, on the project of the previous architect in charge, arch. Antonella De Ramundo. If it is true that, as I believe, beauty is born subordinated to a purpose to be achieved, then we can say that the intention in the reworking of this project was subordinated to the idea of a rediscovered “simplicity” where it could sometimes seem to be lost. There are no given recipes, simplicity is not simple; its result appears obvious only once the work is finished. More specifically, the solutions were sought in the traditional abacus of Mediterranean and regional constructions, taken as a founding model of the type of construction that had begun. A work therefore of focus of the single parts, and of general cleaning, trying to remove possible elements “extraneous” to the typology of reference. Architectural solutions were needed in various points of the farmhouse with particular regard among others, the redesign of the large double-height central hall, the living room of which the final result makes the designers particularly proud. The intervention has affected mainly all the definition of the internal parts and the completion of all external arrangements that boast about 550 m2 of pergolas and shaded terraces; some changes were also necessary on some parts of the facades of the house, especially on the front side of the pool; have been redesigned and redone all the fireplaces outside and inside the house and all 8 bathrooms present, internal and external lighting, interior and exterior wooden doors, furniture and finishes. In the patio, to the side of the living room, a fountain in Moroccan style was preferred to a modest rural and quiet courtyard, paved in stone paving, which currently houses a beautiful tree chosen by the owners. Creamy-white palette tones were used for the interiors, the quality of the corten fixtures and finishes setting the tone for the rest of the property. For the exteriors, fresh paving was done in Soleto stone and thick paving stones. An aspect that the design studio cares about in particular, concerns the design of access and parking spaces. The choice of leaving the access to the main door of the farmhouse as a path of old wagons, now gives to the entrance the happy image of an old sheep-track immersed in the green; at its side beyond the dry-stone wall have been organized the vehicular road system and the necessary parking spaces. The large area at the service of outdoor life, magical during the day, becomes truly enchanting after sunset when it is illuminated by a soft golden light. Today the studio is still working on the project, which includes the creation of a thematic garden enclosed by tufa walls, and other rooms for working the land.
Photography by Stefano Ghiretti
Visit Stefano Ghiretti
- by Matt Watts