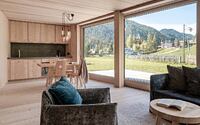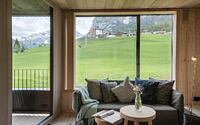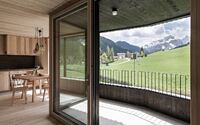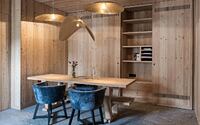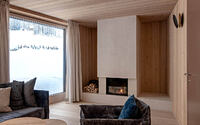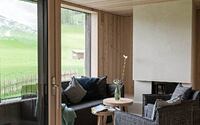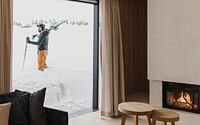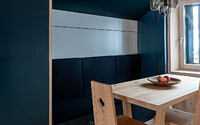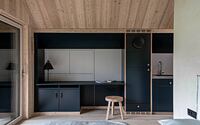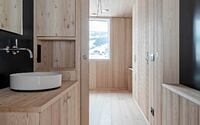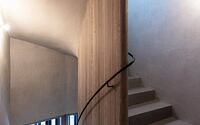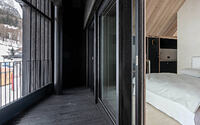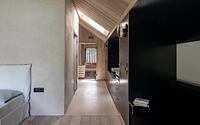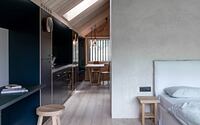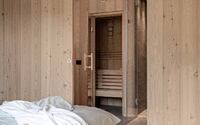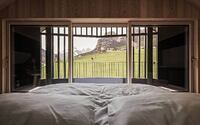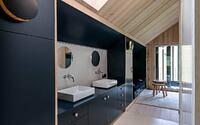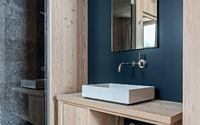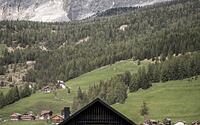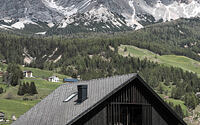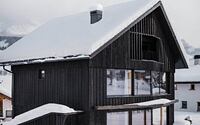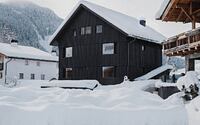Larix Lodge by Christiane Agreiter
Larix Lodge is a modern wooden retreat located in La Villa, Italy, designed in 2019 by Christiane Agreiter.

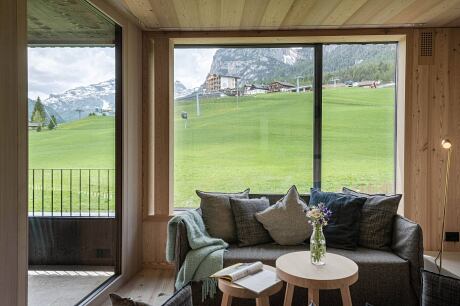

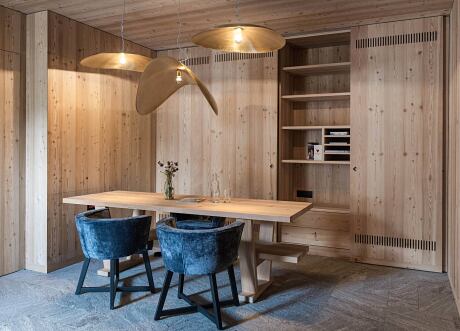
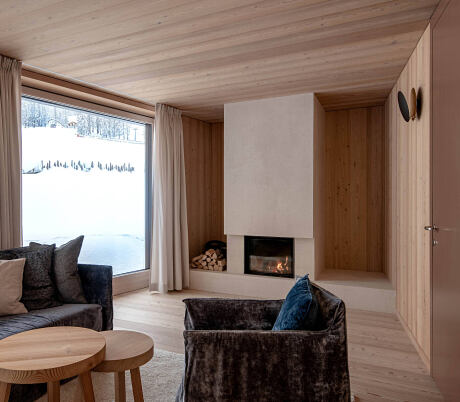
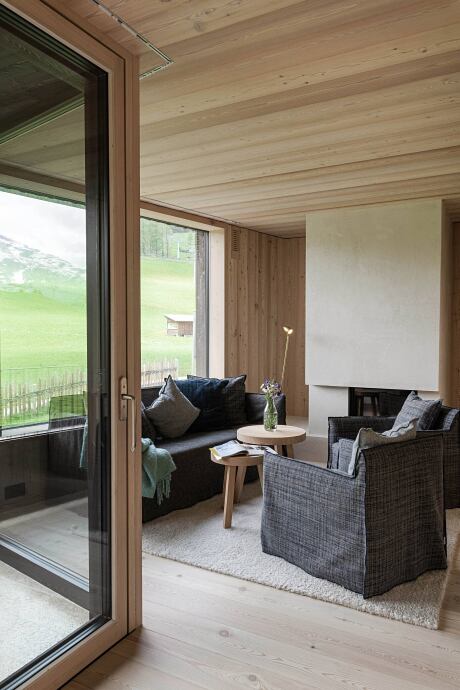
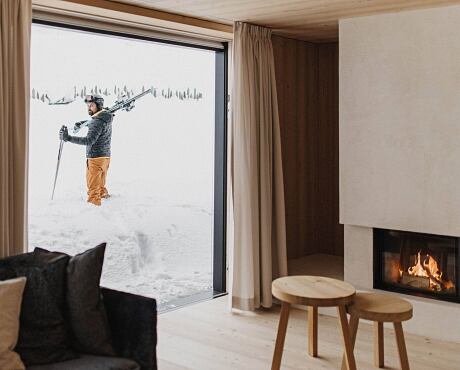
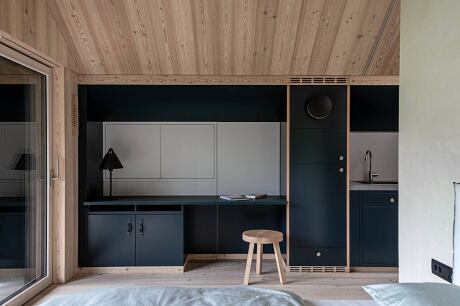
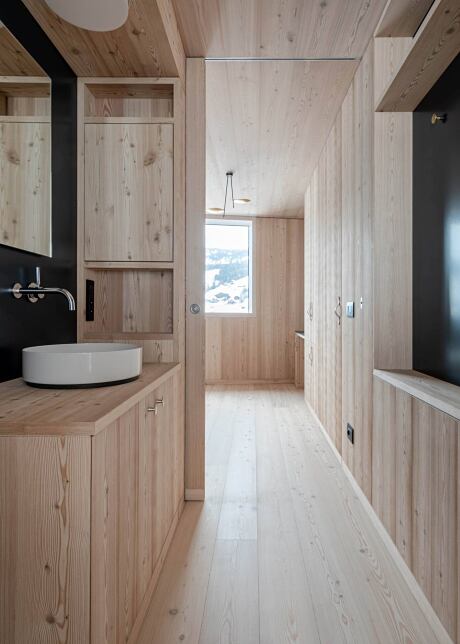
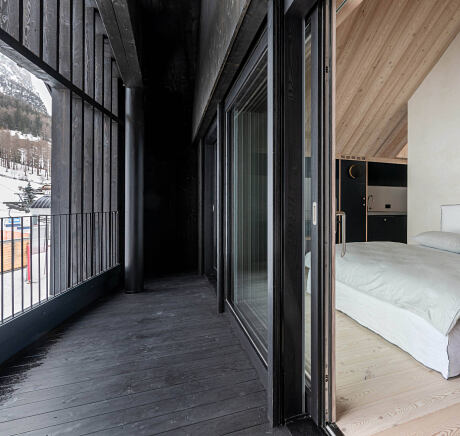
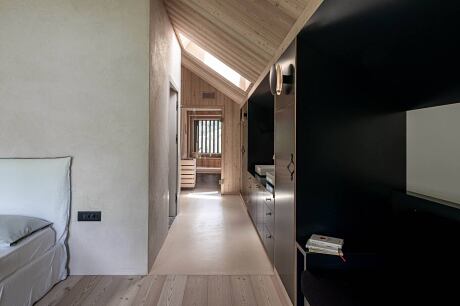
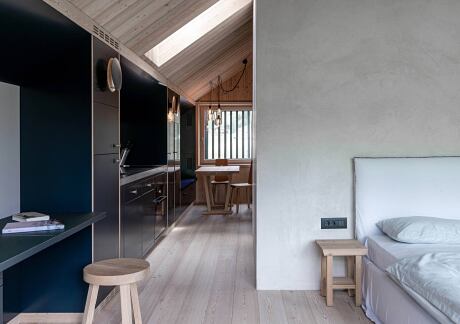
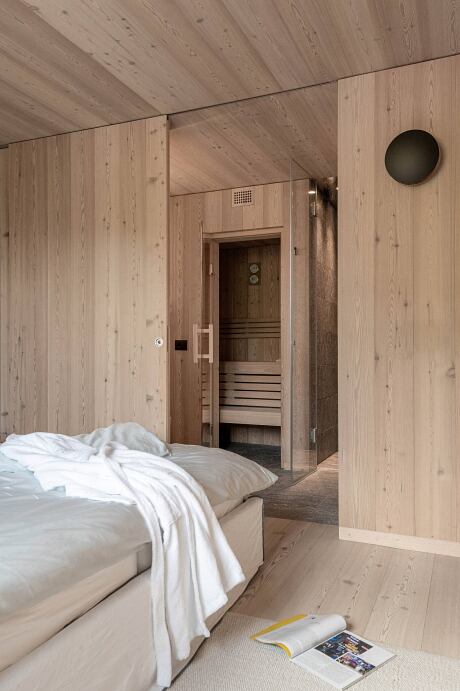
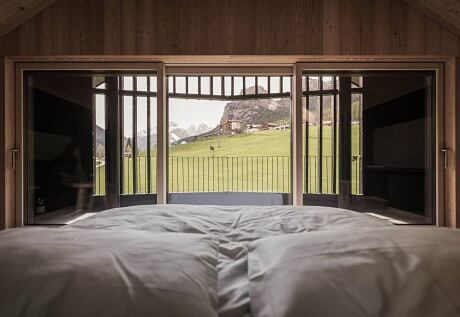
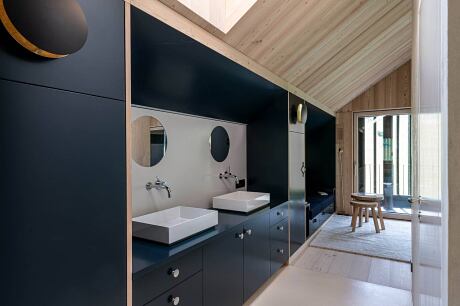
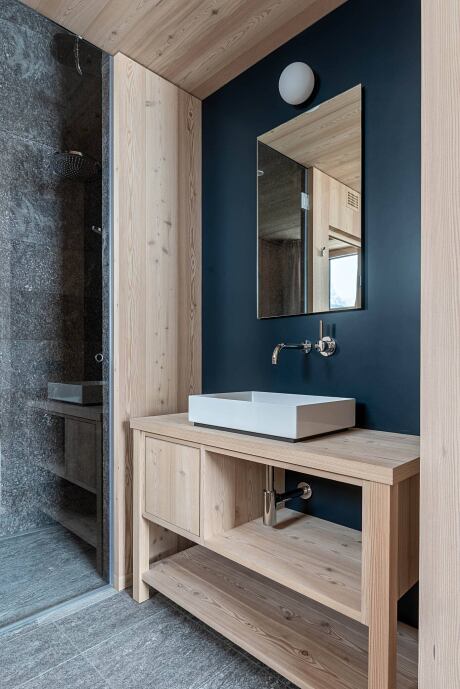
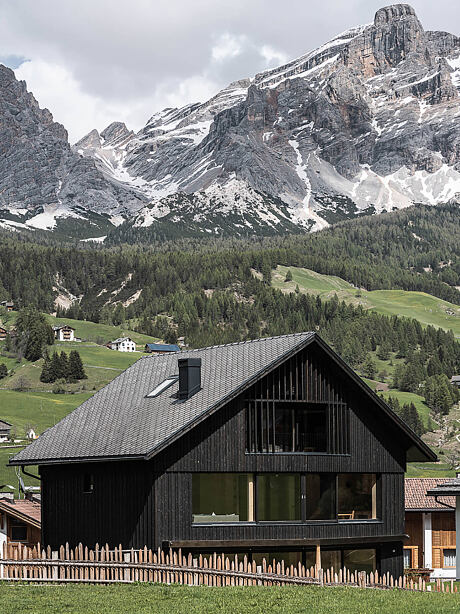
Description
Surrounded by the Unesco Nature Park Puez-Odle in the middle of the Dolomites, the Larix Lodge is located at 1,400m with an unobstructed view of the fantastic mountain panorama: a modernly designed house, which is at the same time anchored in the traditions. Characteristic features of local buildings such as wooden boarding, loggia and gable roof were adopted by the architect and transferred into a building that shows an independent, contemporary character through the interpretation of the elements.
The structure contains three rentable vacation apartments, one each on the ground, upper and attic floors. Each of the three vacation apartments opens to the southwest with large window fronts and its own outdoor space to the mountain panorama and offers views in all directions.
The house opens in different ways to the surrounding landscape on all floors, creating specific outdoor spaces associated with the apartments. While the first floor apartment has a terrace in front of it, to which the large sliding windows open, the upper floor has a loggia that can be used as an indoor and outdoor space: a “4-season room”. The open space belonging to the top floor is partly hidden behind the wooden slats and has the rather private character of a balcony cut into the façade – a retreat with a panoramic view of one of the most beautiful mountain backdrops in the world.
Natural materials from the region define the character of the Larix Lodge, especially the larch tree that gives it its name – Larix. The entire facade was boarded with the rough-sawn, dark-glazed larch wood. In the interiors, floors, walls and ceilings are made of white oiled larch, the natural scent of larch wood fills the bright rooms. Some of the furniture pieces, specially made for the house, are also made of the same material. The modern touch is provided by the linear design, purist fireplaces, concrete countertops of the kitchens or the dark color scheme of the fixtures in the attic apartment. The bathrooms and showers are designed with Passeir gneiss. The staircase is given its special character by lime plastered walls and steps covered with cement putty.
Each apartment has its own sauna, where you can relax after a day on the ski slopes. The ski slope is directly in view from the apartments and you can start skiing directly from the house (ski-in and ski-out). In summer, the hiking area is virtually on the doorstep.
Photography by Gerd Ede
Visit Christiane Agreiter
- by Matt Watts