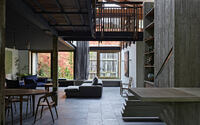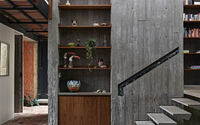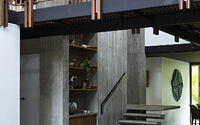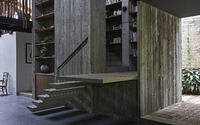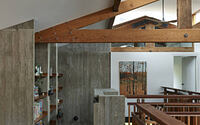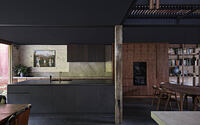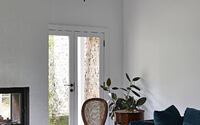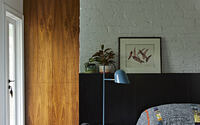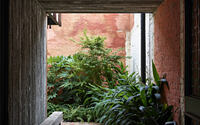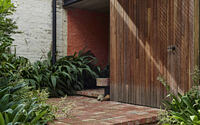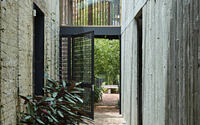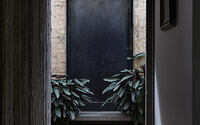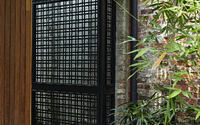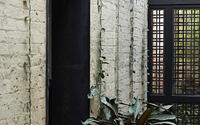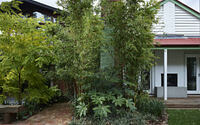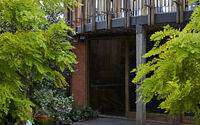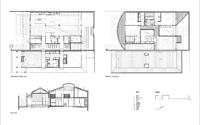Stockroom Cottage by Architects Eat
Stockroom Cottage is a rustic home located in Fitzroy, Australia, designed in 2020 by Architects Eat.










Description
Craft, is at the core of the project stemming from the history of the Stockroom, once the home of a guitar maker and potter. The project was to combine a warehouse and adjacent workers cottage into a single family home in the inner city suburb of Fitzroy, Melbourne.
Externally the warehouse shell and cottage are kept intact, with minor restorative work, while the internal expression is anecdotally influenced by the Venetian and Brazilian Modernism, and manifested perhaps due to recent travelling to these locations.
The main circulation spine is envisaged as a via in Venice with vistas through to the garden beyond and living spaces that veer off the sides. The original brick boundary wall is left exposed. A relic, providing texture, now partially covered in climbing plants. New concrete wall on the other side juxtapose with a new texture, creating a tension between the old and the new. The spine is naturally lit by a long skylight to promote vegetation growth and drawing the outside garden in.
Programmatically the plan is divided into 3 legible zones that flank the spine; a shared living space on the ground floor of the Stockroom; children’s bedrooms on the upper floor; and the cottage separated entirely by the spine with 2 separate doors connecting to the private parent’s quarters and living space.
In the center of the warehouse, is an insitu concrete vertical circulation core. Much like in a high rise building, this core extends and encompasses the utility spaces, including laundry, bathrooms and storage places, some concealed and some on display, freeing the spaces around it. We had the opportunity here to explore the technique of pouring 40mm loadbearing concrete walls, the effect is a much more delicate structure for a dwelling, while reducing the volume and cost as a result. The same ambition is extended to the cantilever concrete steps and the 40mm landing, exploiting the possibility of engineering and the fluid potential of concrete.
The slatted walkways on the upper floor, allowing shards of dappled light to dance across the slate floor below; its elaborately detailed balustrades are testimony of the skill of the carpenter and wood turner, while materially referencing the 150 year old oregon timber trusses overhead, at the same time an homage to the loved lemon scented gum that loams in the back garden.
Visit Architects Eat
- by Matt Watts