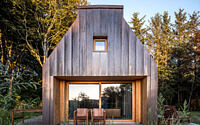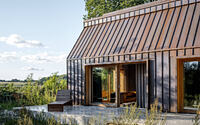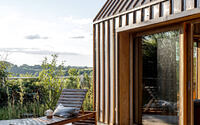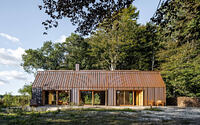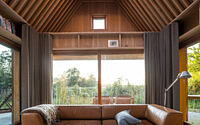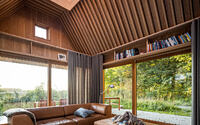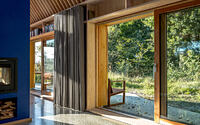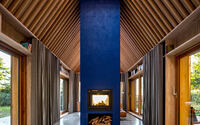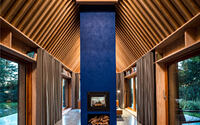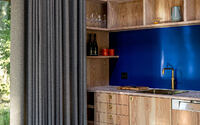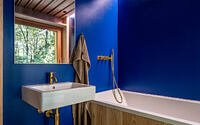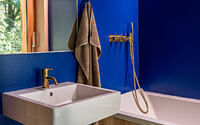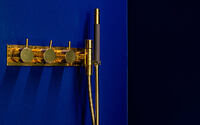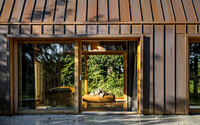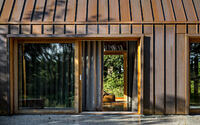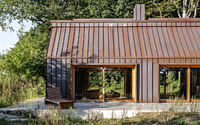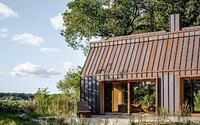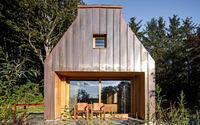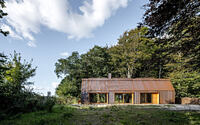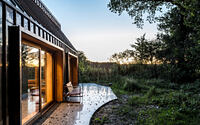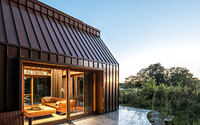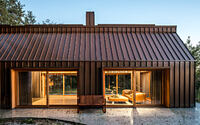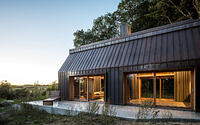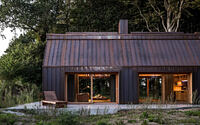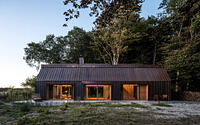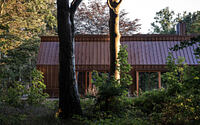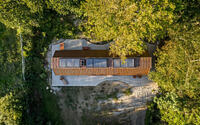The Author’s House by Sleth
The Author’s House is a remote office located in Aarhus, Denmark, designed in 2020 by Sleth.













Description
Inside a forest near a lake lies a house. A house for an author, designed by SLETH. The author comes here every day to work. To get inspired, to think, to read, to write. The house is her workspace. Not her holiday home. There are no walls – only bookcases. Stone, wood, and copper is what the house is made of. A palette of colours and materiality found in the nature in which it sits.
A collaboration between the client and nature
SLETH was contacted by the client. She had bought a house on a scenic location in a forest near Aarhus. She wanted to build a new house that should function as her everyday office get-away. The house lies in a natural protected area. Thus, the new house had to be placed within the frame of the existing plinth. The colours also had to blend in natural with the surroundings. The house is a direct result of a careful collaboration between the client – her needs and dreams for the house – and the nature that surrounds it: “In our process, it has been vital to understand the client and how she envisioned the house to perform and function – and at the same time to build the house on nature’s premises, emphasizing and embracing the given reservations of the protected landscape” says Søren Leth, partner at SLETH and architect on the project.
A workspace
The function as a workspace rather than a classical holiday home has influenced the layout quite significantly. For the typical holiday home, the bedrooms often take up a large part of the limited square meters. What is left is the living space. In The Author’s House, the hierarchy is turned upside down. The living space – in which the client work – takes up most of the space.
The client works standing up, sitting down, by the kitchen, on the sofa, outside, and inside. There is no classic office desk in the house: “The open living space and the outside is her desk. No matter where she stays and turns, the house acts as an agile workspace that surrounds her. The way nature and house correspond with one another in this building creates a pleasant atmosphere that make the work situation enjoyable and relaxing. All walls act as bookcases and the doors open up to allow a fluent transition between the inside and outside” says Søren Leth.
Stone. Wood. Copper
The inside/outside relationship is also expressed in the choice of materials. Three main materials are used – each one with a distinctive connection to the surrounding landscape.
The stone floor lies as a carpet between the inside and outside, simulating in its texture and colours the forest floor running through the house. The floor is geothermal heated, creating a comfortable setting all year around.
The Dinesen solid Douglas wooden planks are used as the predominant material inside the house in the kitchen, ceilings, staircase, windows, walls, and furniture. The wood generates a warm, lined inside: “The wood is a vital part of the building’s appearance and design. It was important to the client to give the house a massive and solid feel and look” says Søren Leth, and continues: “The house will patinate beautiful overtime and have low maintenance requirements due to its longevity”. The wooden planks are utilized very efficient. Leftover planks are used as furniture and other interior elements. The total utilization of the material – in combination with wood’s obvious climate friendly qualities along with other measures such as geothermal heating, makes this house a sustainable one.
Outside, the dark brown-reddish copper façade blends perfectly with the forest and copper beech trees of the site and patinates beautifully over time, gradually turning more and more green as the copper oxidizes.
The Author’s House projects a blend of wellness and wellbeing that result in a place for inspiration, reflection, and contemplation. All good basis for work joy.
Photography by Rasmus Hjortshøj
Visit Sleth
- by Matt Watts