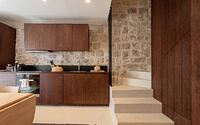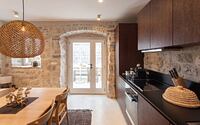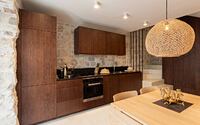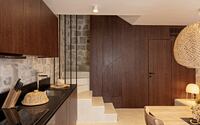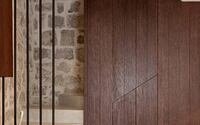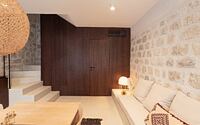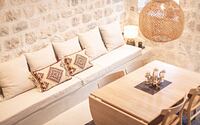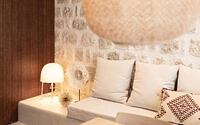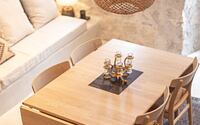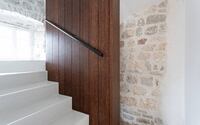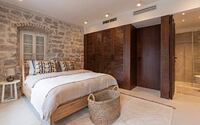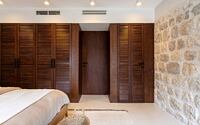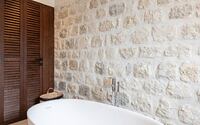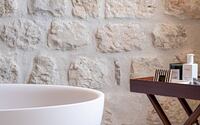House HZ by Studio Fluid
House HZ is a traditional stone residence located in Perast, Montenegro, redesigned in 2021 by Studio Fluid.










Description
The house is located in Perast, Montenegro. The Royal and historic Perast is a part of UNESCO World Heritage Site and as such all houses in Perast can only be restored, not changed. Our concept is based precisely on the preservation of the membrane that should maintain the authenticity of this city, but also on the adaptation of the interior space to the needs and way of life of modern man.
For that reason, the first thing that was done was removing the existing plaster in order to reach the original stone wall. In addition, due to dilapidation, all slabs and the roof were demolished and built again.
Due to the dense construction in Perast at that time, the house developed vertically and on a small area. In four levels next to the yard in front of the house there is space for a house with a living room on the ground floor plus three comfortable bedrooms with separate bathrooms on three levels. Since the old town of Perast is falling towards the sea, the houses, in general, are oriented towards the open sea and the main facade with windows and doors of the house is open to the side. In the division of space, this meant that the service rooms as well as the vertical communication were located in the back of the house, and the living spaces and rooms opened towards the frontal view towards the sea.
The structure of the house on the floors has been retained, in terms of the division of space.
On the ground floor there is a one space where the kitchen, dining room and living room are permeated, and separated toilet with laundry. On each floor, as well as in the attic, ‘double bed’ rooms with separate bathrooms were formed, which made the use of levels in the house more comfortable. In the free zones of the rooms, minimal differences are made, so that the room on the first floor has a free-standing bathtub, while the room on the second floor has a part for sitting in an armchair and relaxing with coffee or a book. The room in the attic has an integrated shower inside the room because the slope of the roof in the bathroom did not provide useful space for a shower.
To make the division of space as clear as possible, the used materials were used in a way to make the living spaces (living rooms and bedrooms) lighter, more comfortable and more spacious. In addition to the walls being made of existing stone, the ceilings are dematerialized white, while the floors are molded from sand-colored microtopping, which achieves fine toning of the structure and color in the space over the walls to the ceiling and floor, and the whole space exudes monolithic. Service spaces (toilets, bathrooms, storage) are accentuated by a dark mdf cladding that contrasts with the light shades of the walls, floors and ceiling. Also, the mdf cladding is a vertical pillar that leads from the ground floor to the attic and the color and impression in the space from the living area over the stairs is transferred to the interior of the bedrooms. The piece furniture is a combination of light fabric and light wood to emphasize the lightness of the sea.
Photography by Jovana Rakezic
Visit Studio Fluid
- by Matt Watts