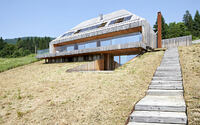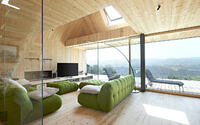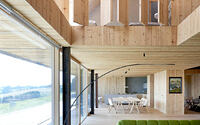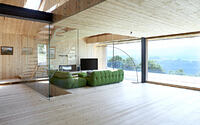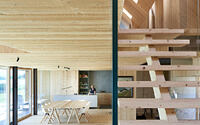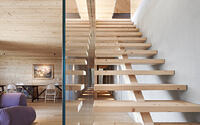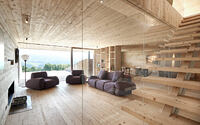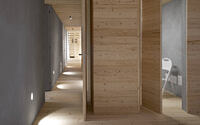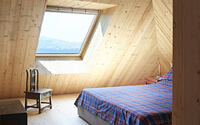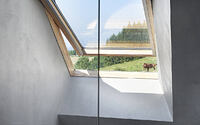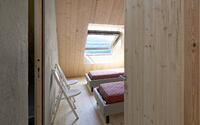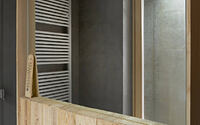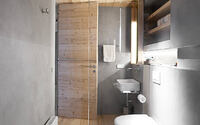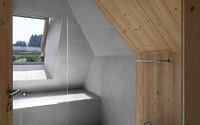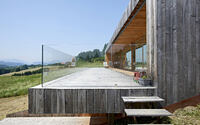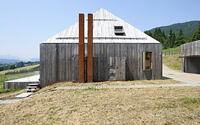Private House by Benetti Grigolo Architetti
Private House is a contemporary residence located in Roana, Italy, designed in 2019 by Benetti Grigolo Architetti.

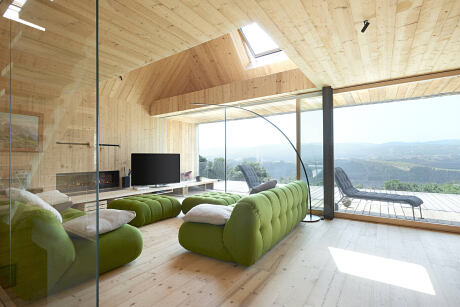
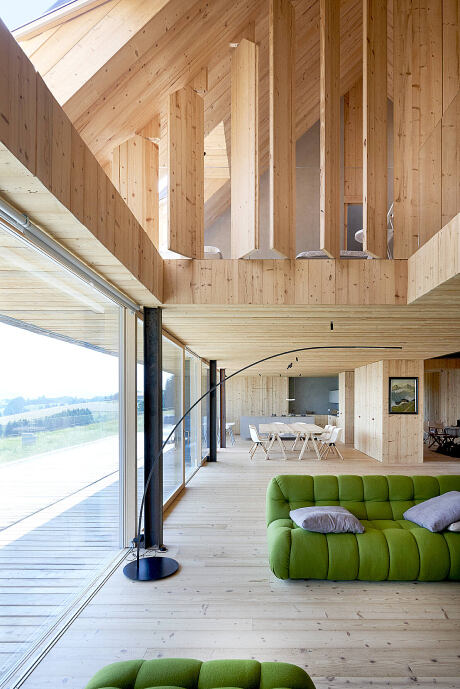
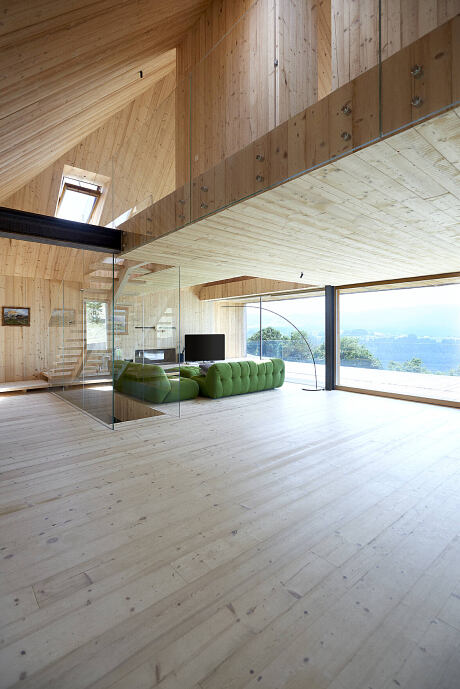
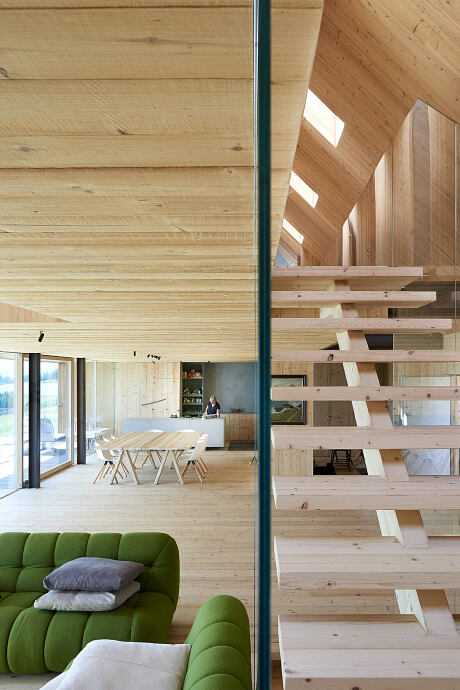
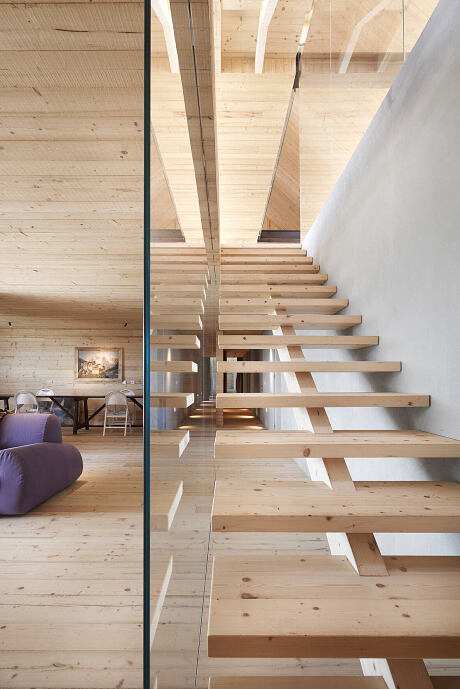
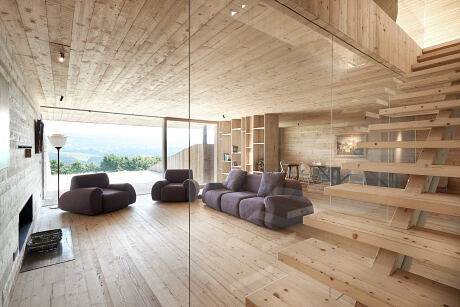
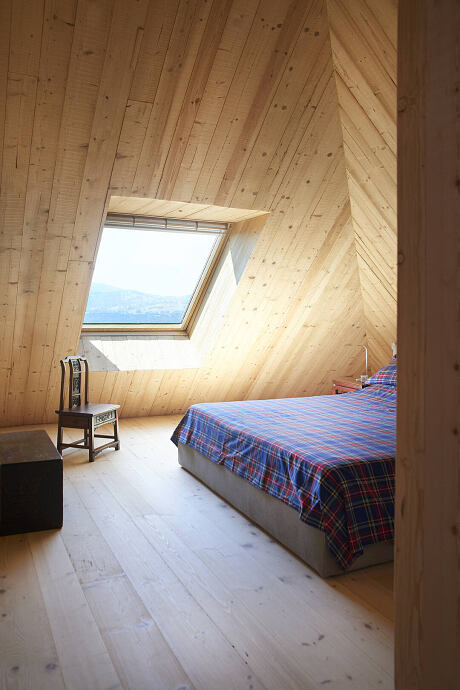
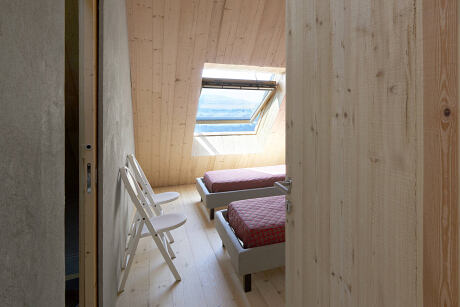
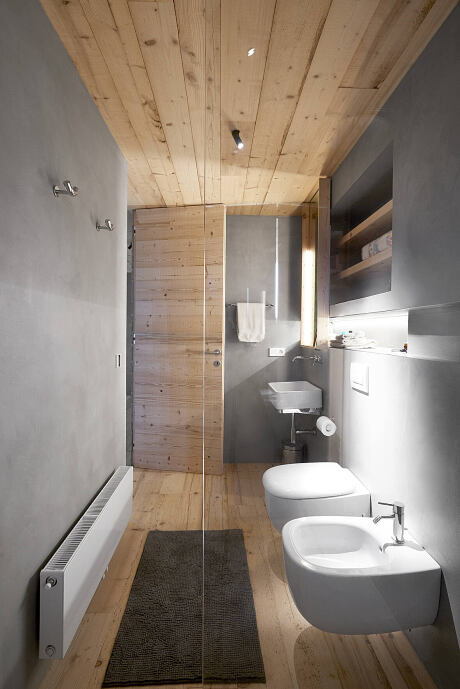
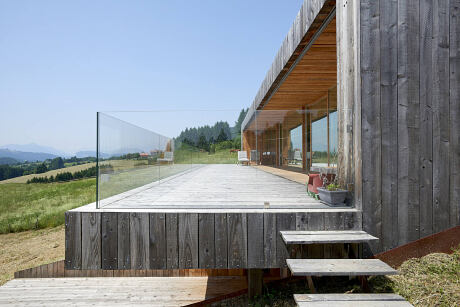
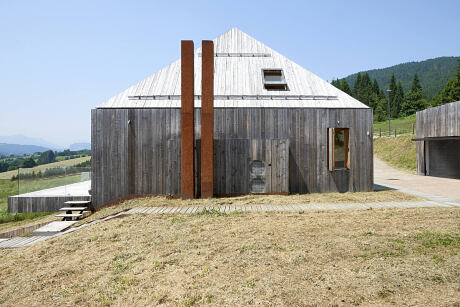
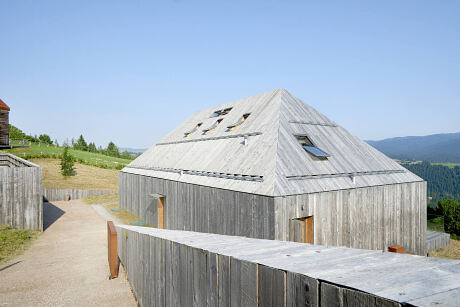
Description
The project area is located on the Asiago Plateau and develops along a slope with the upper part to the north and the lower part to the south. The building is surrounded by greenery and overlooks a beautiful landscape.
The relationship with the sloping terrain, the desire to relate to the surrounding landscape and the review of the historical typology of the plateau are the main elements on which the project was developed.
The house is characterized by a very compact rectangular plan of 10×20 ml with low external walls surmounted by a large pavilion roof. The living area is composed of the basement of about 200 square meters, the ground floor of 170 square meters plus 90 square meters of terrace and the first floor of 80 square meters. The typical building typology of the Asiago plateau, which characterizes the agricultural landscape, composed of compact volumes on which rest roofs with very sloping pitches was the grammatical reference in which to find the language for the development of the project. The building enjoys an uncontaminated view to the south while the other elevations will be flanked by other houses in the future.
The context has determined the composition of the facades with the north, east and west elevations compact and almost without openings, while the south elevation is characterized by a porch that protects from sunlight the large window that allows you to enjoy the surrounding landscape.
On the ground floor are located: the living area with the large “open space”, the kitchen, a storage room, a bathroom and the staircase that connects these rooms with the other floors.
The first floor consists of three bedrooms, three bathrooms, a loft and a distribution gallery. The lighting system of the rooms is made with the use of large VELUX windows placed paying attention to their position in each space to enhance the room through the contribution of natural light or view of the landscape that these windows can provide.
In bedrooms, VELUX windows are located at the bottom of the roof to allow views of the panorama, while in bathrooms and hallways they are placed high against the walls to flood them with the zenithal light coming from them. The natural light sources of the roof are crucial to scan the space and create the views towards the panorama at the end of each path.
The basement is divided into two areas: a service area to the north that includes the checkroom, the heating plant, a laundry and a “leisure” area to the south characterized by a tavern and two areas used as a gym.
The building in all its parts, the garage and every element emerging from the ground are covered with natural larch boards that over time will take a natural gray color typical of rural buildings.
The house is devoid of projections, overhangs or elements that could make its geometry less clean and the linearity of the forms has been obtained also through the use of roof windows instead of dormer windows for the lighting of the first floor areas.
Photography by Andrea Segliani
Visit Benetti Grigolo Architetti
- by Matt Watts