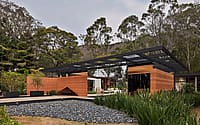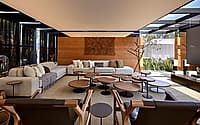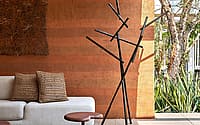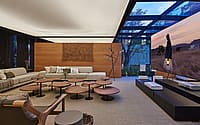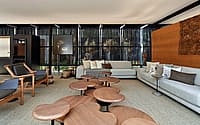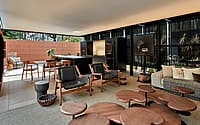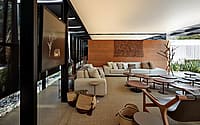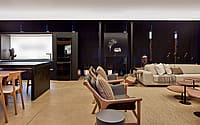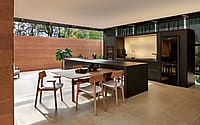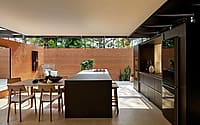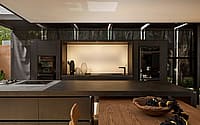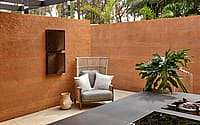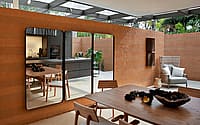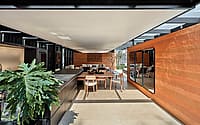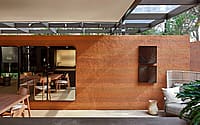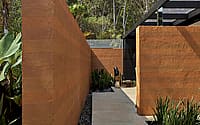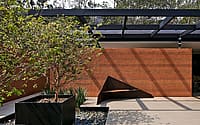Espaço (com)viver by Studio Arquitetônico
Espaço (com)viver is a contemporary weekend house located in Belo Horizonte, Brazil, designed in 2021 by Studio Arquitetônico.

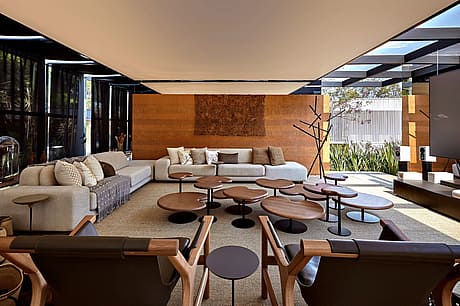
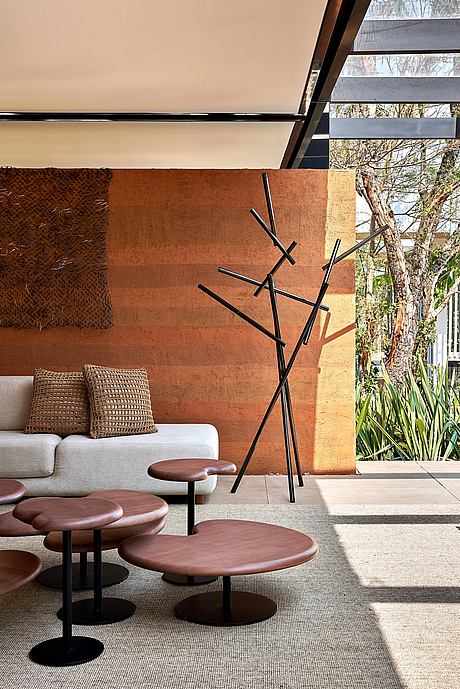
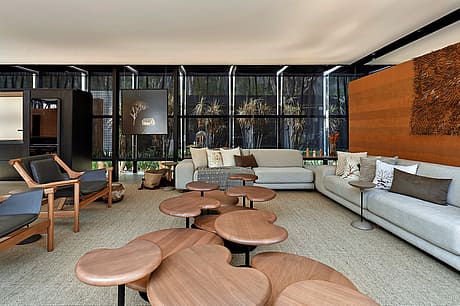
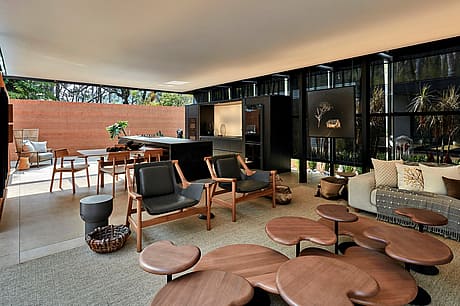
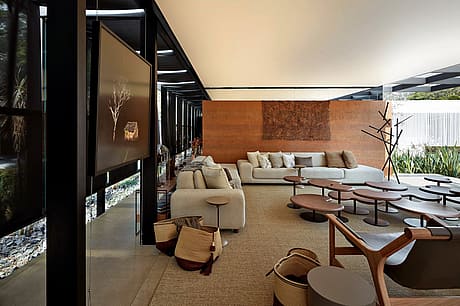
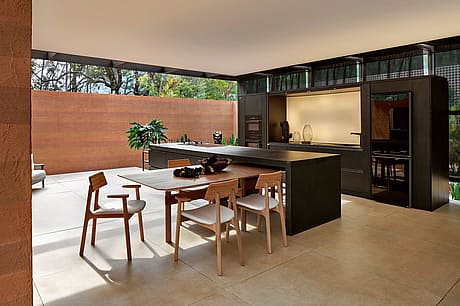
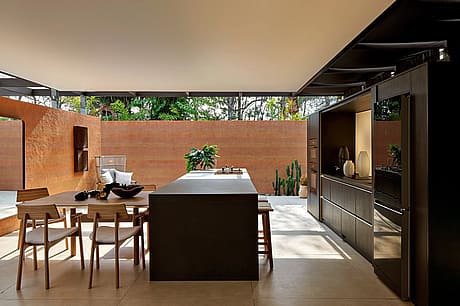
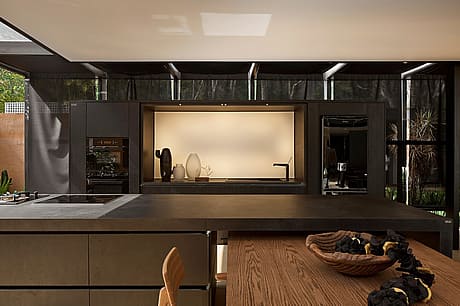
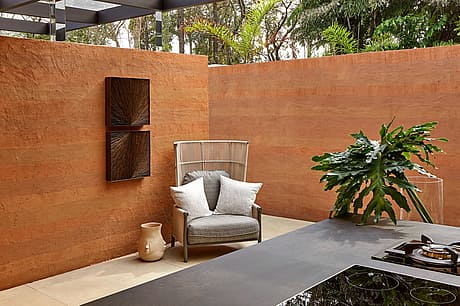
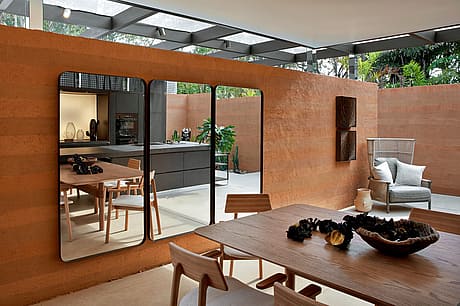
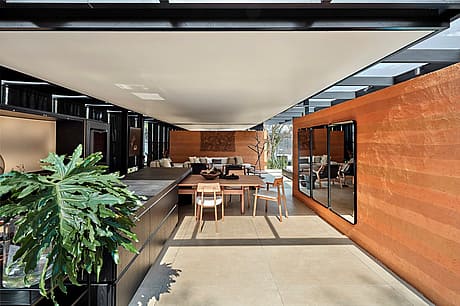
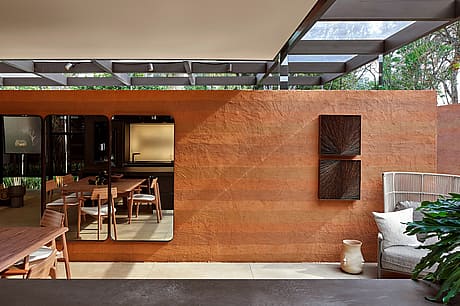
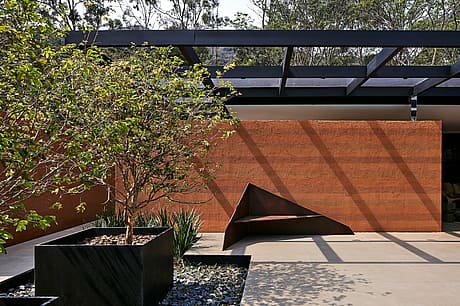
Description
A construction that starts from concepts such as ancestry, sustainability, quality of life, origin, social responsibility and ethics. With an aluminum structure and linear walls that don’t touch the ceiling and manually covered with earth in different tones, the living, kitchen and dining room are seamlessly integrated. On the façade, the mirror mimics the green surroundings and the minimalist landscaping. Internally, homogeneous lighting enhances the whole in a delicate and welcoming way.
The world is increasingly fast-paced, and has transformed human needs, where every moment must be enjoyed with well-being and awareness. The lack of time, the demand for optimizing, and against time the curiosity to know the origin of everything we consume, is transforming the consumer society into a conscious society, where what is necessary is seen as good taste and gains space in increasingly more environments. rational, comfortable, sustainable and technological.
Smart consumption is the new luxury, and it connects the past with the present using traditional and artisanal techniques with technology. This antagonism between craftsmanship and technology is necessary to meet an increasingly demanding and conscientious society. Justifying the use of rustic elements from our memories and origins, in a contemporary and sophisticated environment, with a simple and pure design, taking advantage of coatings that refer to vernacular construction methods and combining technology with affective memory.
Last year’s abrupt break was a moment of interiorization and reflection, finding well-being and answers for a better, conscious and sustainable future in the ancestry; we now value every detail, whether constructive, decorative or sensory, in the search for our history and affective memories.
Inspired by the great backlands of veredas, the riverside population of the São Francisco River, and the simple way of living in the interior of Minas Gerais, we developed a space based on meetings dishes of the Minas Gerais family. Searching the river for the mystical and transcendent inspiration of the country people. Valuing our roots and legitimizing them through our creative craft. Thus elevating the concept of vernacular architecture, by transforming the trivial into luxury. It is born from the earth, the fruit of a poetics of functionality and beauty, for the appreciation of the sensitive and the search for harmony between man and nature in alternative ways of living.
Photography by Jomar Bragança
Visit Studio Arquitetônico
- by Matt Watts