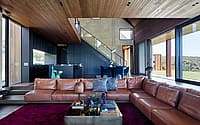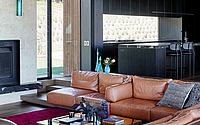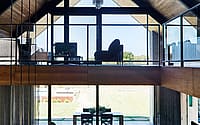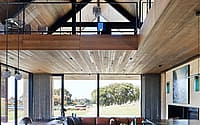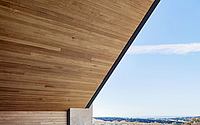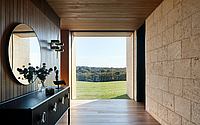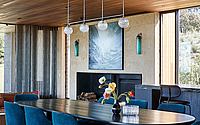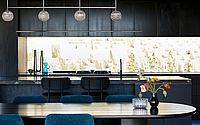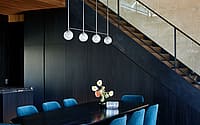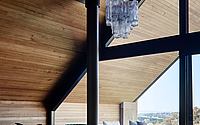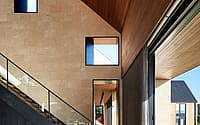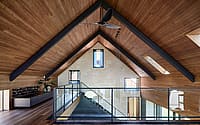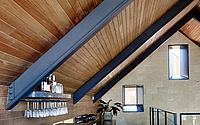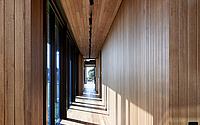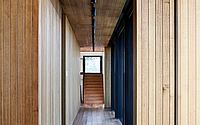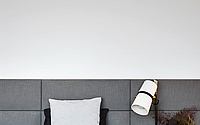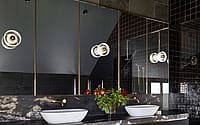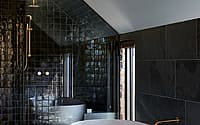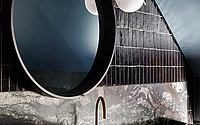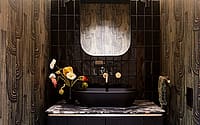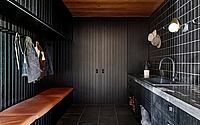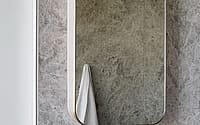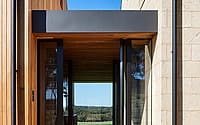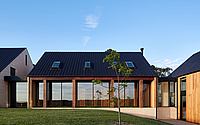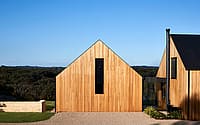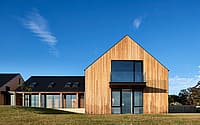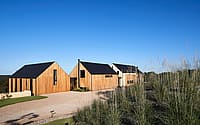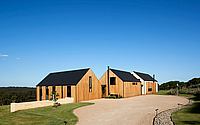Flinders Residence by Abe Mccarthy Architects
Flinders Residence is a functional farmhouse located in Flinders, Australia, designed in 2021 by Abe Mccarthy Architects.






















Description
A study in modern country-style living, manifesting as an enclave of barn-like forms.
Gabled roofs and carved openings open out to the landscape from every angle, creating a continuous dialogue of sun and shadow.
The Flinders House internally is characterized by spatial drama expressed and framed through the curated interplay of texture, light, and space.
Raked double-height volumes and carefully crafted proportions throughout create a visceral experience, whilst maintaining a sense of engaging warmth and homeliness.
The design is premised on romantic elements of farm-style living, whilst being underpinned by pragmatic and highly resolved space.
The residence is zoned as three interconnected pavilions to allow light and air, framed views, and discrete spaces that operate independently and as a whole.
This home provides versatility as a functional farmhouse, a cozy family home, a place of work, a place for entertaining, and a place for wellbeing and retreat.
Photography by Shannon McGrath
Visit Abe Mccarthy Architects
- by Matt Watts