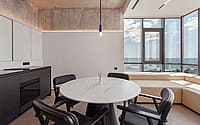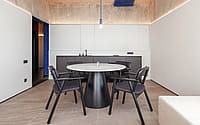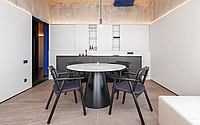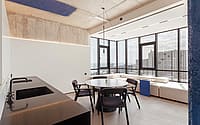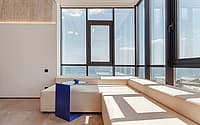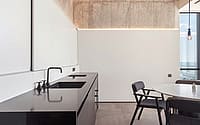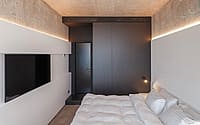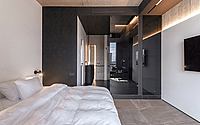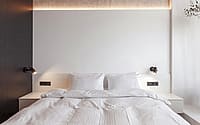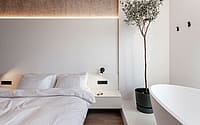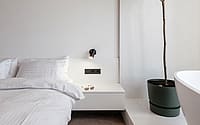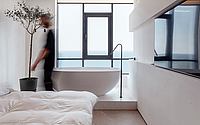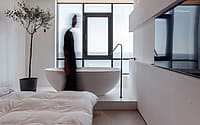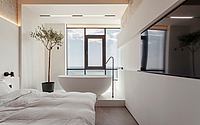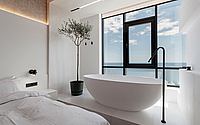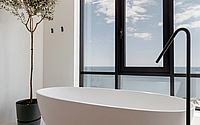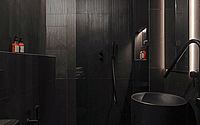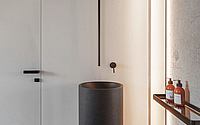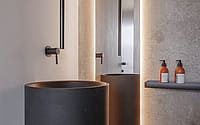Core Project for Sea&Sky Apartment Hotel by Scapes Concept Studio
Core Project for Sea&Sky Apartment Hotel is a modern apartment space located in Odesa, Ukraine, designed in 2021 by Scapes Concept Studio.











Description
CORE project, created for Sea&Sky Apartment Hotel, aims to bring a highly pleasing experience to its guests, whether they are tourists coming to Odessa or locals in search of a getaway from everyday routine. During a preparatory stage for the project, the hotel team interviewed their former visitors to discover what are the two main aspects of an enjoyable stay. These qualities turned out to be privacy and quietness, so the final layout of the apartment is strongly influenced by the goal to fulfill this request. The visual part of the concept is built around the use of simple geometric forms, rough textures, and contrast colors. Certain surfaces (like plain concrete walls and ceilings) were left unfinished to underline inherent context qualities.
The space is designed to accommodate two couples. The apartment consists of two private bedrooms equipped with sanitary essentials, and a shared space that includes a kitchen unit, a spacious round dining table, and the living room of a proper comfort feeling with a long sofa stretching along with the window sill. Ceiling-high modules with kitchen appliances were moved to the adjacent hallway space allowing the kitchen unit to hold a compact and minimalistic design, without additional storage space at eye level. This common space was created for gathering and communication, while private rooms were meant to fulfill the need for privacy. One of the bedrooms is equipped with a freestanding bathtub facing an unobscured view of the sea, while another has an open shower and freestanding concrete sink leaving visual contact and accessibility to the space of the room. There is an additional guest lavatory at the apartment entrance, along with an additional storage room. The common space is concluded with a floor-to-ceiling corner window providing an unforgettable view of the sunrises over the Black Sea.
Photography courtesy of Scapes Concept Studio
- by Matt Watts