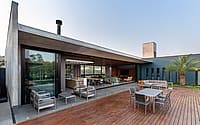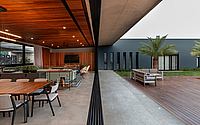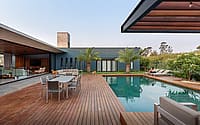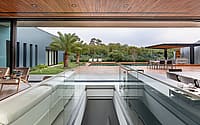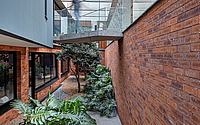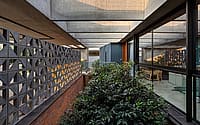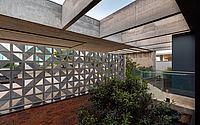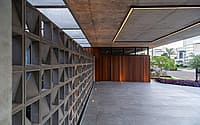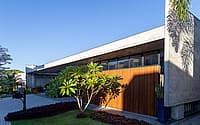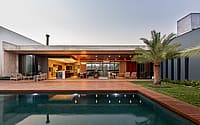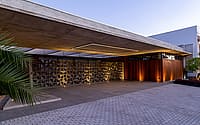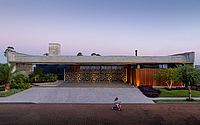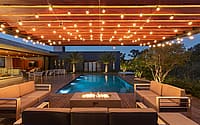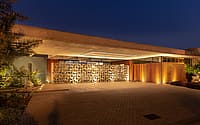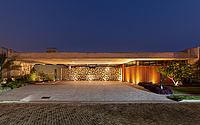Casa BRJ by Grupo Pr
Casa BRJ is a concrete house located in Maringá, Brazil, designed in 2019 by Grupo Pr.

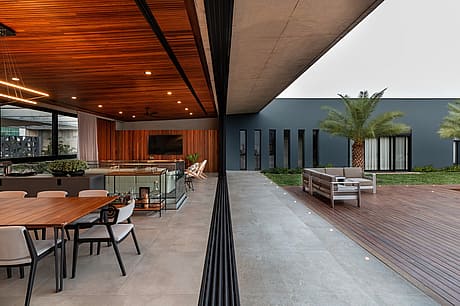
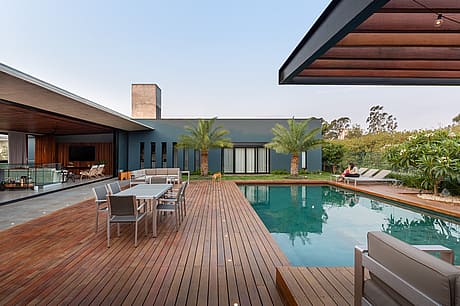
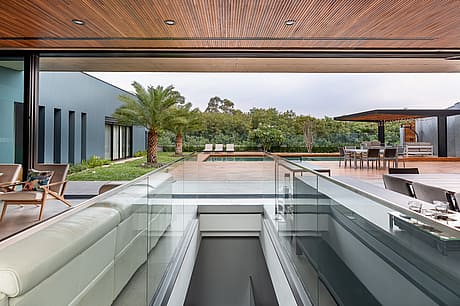
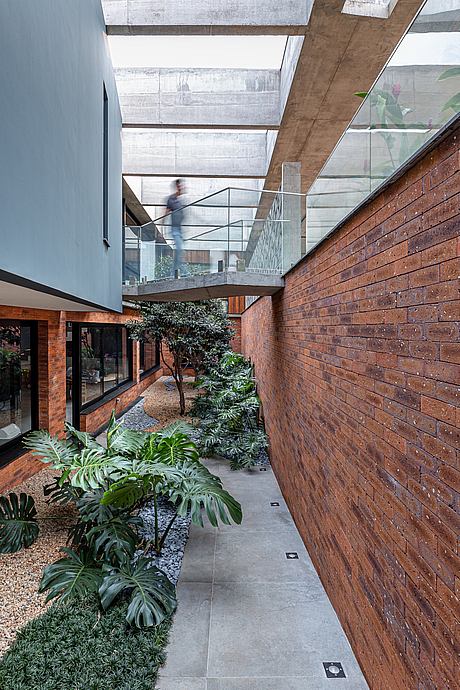
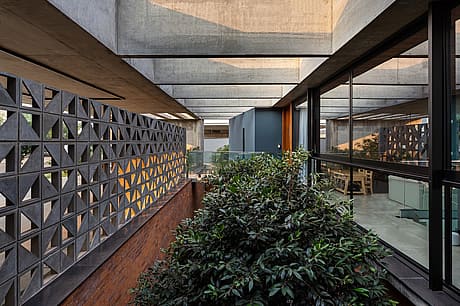
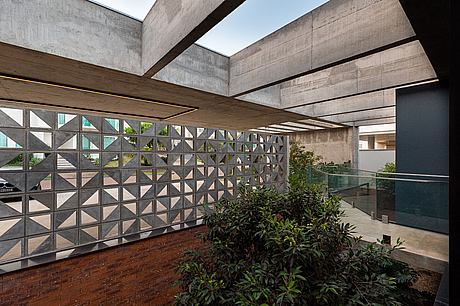
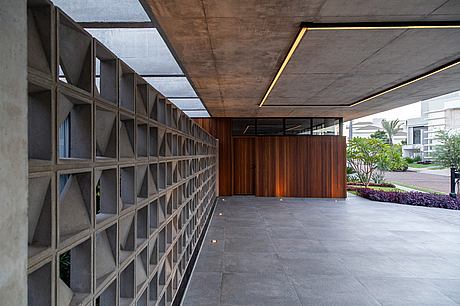
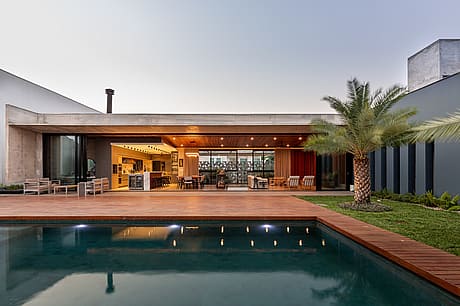

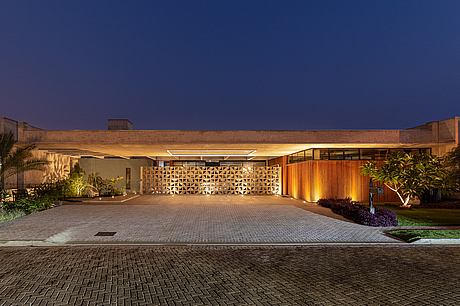
Description
Located in a private condominium, the BRJ house stands out for its concrete elements composed of two blind gable walls e prestressed beams, forming a set of porches that characterizes its volume and shelters the heart of the house: the social sector and services. Large aluminum and glass sliding plans seal this concrete core and allow cross ventilation and natural lighting, as well as visually connecting it with the rest of the house. The sectorization of the house is marked by volumes of different materials: while in the social/services sector concrete is the highlight, as previously mentioned, a rectangular volume in ceramic bricks, painted in blue, visually independent from the rest of the house, accommodates the intimate sector and houses the bedrooms. With the social area bloc, these two volumes shape the leisure area in the back of the property. The main access to the house is defined by a walkway that invites the visitor and takes him to the social sector. Along this path, the winding walkway crosses the central void that houses the garden on the lower level. This route introduces the user to what comes further. The key point of the project is a large prestressed slab, with seamless support points. In this free space, living, dining, gourmet and kitchen areas are distributed in an integrated way that opens to the leisure area on one side and to the central garden on the other. The lower level of the internal garden and the bottom of the external valley, at the back of the property, allow a view of the treetops at the living and dining rooms, creating a relationship between the interior and the exterior. Although the property has a large unevenness, the client requested a single-story house. This would require a large landfill and as a way of minimize the intervention, a basement was proposed, housing an office, home theater and playroom lit by a large garden in the central void that accompanies the natural slope of the lot. This void organizes the environments on its perimeter and, with the cobogó wall of the facade, gives greater privacy to the social area, in addition to connecting the ground floor and the basement. All the elements highlighted here promote an architectural tour that was intended to surprise the user with different perspectives and unusual compositions.
Photography courtesy of Grupo Pr
Visit Grupo Pr
- by Matt Watts